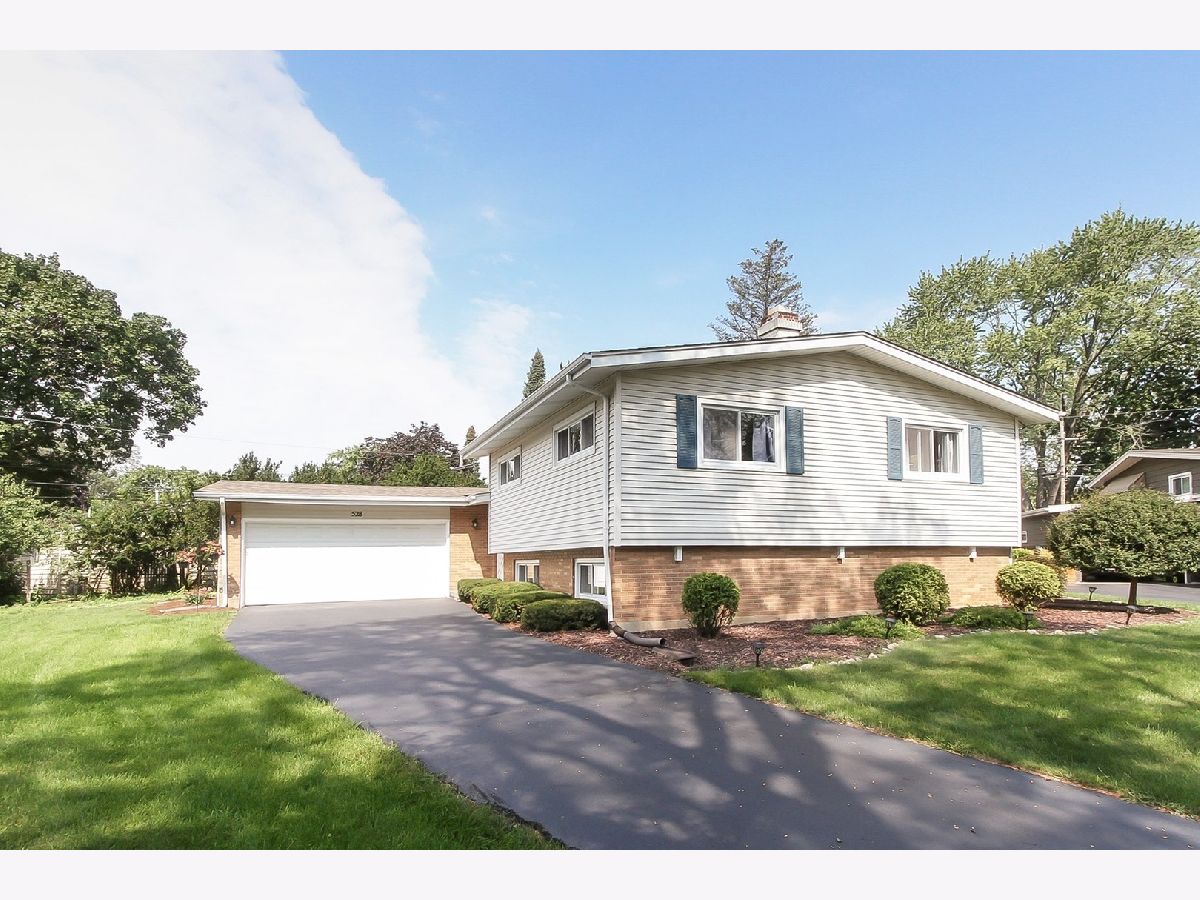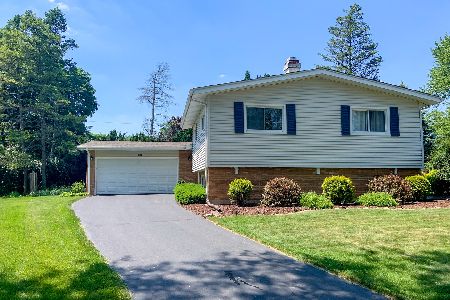528 5th Street, West Dundee, Illinois 60118
$275,000
|
Sold
|
|
| Status: | Closed |
| Sqft: | 1,900 |
| Cost/Sqft: | $139 |
| Beds: | 3 |
| Baths: | 3 |
| Year Built: | 1959 |
| Property Taxes: | $6,431 |
| Days On Market: | 1603 |
| Lot Size: | 0,27 |
Description
Wonderful West Dundee location! Walk to school, park and historic downtown. As soon as you walk in you will enjoy the feeling of tranquility as you are greeted with lots of light from the wall of windows and view of the backyard! Living Room, Dining Room & Kitchen with pantry and stainless appliances are all on the main level. Walk down only six stairs to the family room with fireplace and enjoy those fall/winter nights that are just around the corner. You will also find the laundry room, and full bath with a shower plus in this lower level you will find the flex room which can be used for storage, guest bedroom, craft room, play room or home office, so many options. Walk up six stairs from the main level to a Nice sized owners bedroom with on-suite plus 2 more generous sized bedrooms and full bath. Beautiful Hardwood floors thru main level and bedrooms. Freshly painted! Newer HVAC. Cul-de-sac location. Newer windows --- Move right in and enjoy all the great things Dundee has to offer - Fantastic downtown restaurants & shops, farmers market, Fox River, Music, Wine down Wednesdays, Thirsty Thursdays, Oktoberfest, parades, Dickens in Dundee and so much more!!
Property Specifics
| Single Family | |
| — | |
| — | |
| 1959 | |
| Full | |
| CUSTOM TRI LEVEL | |
| No | |
| 0.27 |
| Kane | |
| — | |
| 0 / Not Applicable | |
| None | |
| Public | |
| Public Sewer | |
| 11208687 | |
| 0327207028 |
Nearby Schools
| NAME: | DISTRICT: | DISTANCE: | |
|---|---|---|---|
|
Grade School
Dundee Highlands Elementary Scho |
300 | — | |
|
Middle School
Dundee Middle School |
300 | Not in DB | |
|
High School
Dundee-crown High School |
300 | Not in DB | |
Property History
| DATE: | EVENT: | PRICE: | SOURCE: |
|---|---|---|---|
| 3 Mar, 2015 | Sold | $173,500 | MRED MLS |
| 2 Feb, 2015 | Under contract | $176,000 | MRED MLS |
| 10 Jan, 2015 | Listed for sale | $176,000 | MRED MLS |
| 6 Aug, 2020 | Sold | $250,000 | MRED MLS |
| 23 Jun, 2020 | Under contract | $235,000 | MRED MLS |
| 21 Jun, 2020 | Listed for sale | $235,000 | MRED MLS |
| 22 Oct, 2021 | Sold | $275,000 | MRED MLS |
| 6 Sep, 2021 | Under contract | $265,000 | MRED MLS |
| 2 Sep, 2021 | Listed for sale | $265,000 | MRED MLS |

Room Specifics
Total Bedrooms: 3
Bedrooms Above Ground: 3
Bedrooms Below Ground: 0
Dimensions: —
Floor Type: Hardwood
Dimensions: —
Floor Type: Hardwood
Full Bathrooms: 3
Bathroom Amenities: —
Bathroom in Basement: 1
Rooms: Storage
Basement Description: Finished,Crawl,Exterior Access,Lookout,Storage Space
Other Specifics
| 2 | |
| Concrete Perimeter | |
| Asphalt | |
| Deck, Patio | |
| Cul-De-Sac | |
| 36X151X18X131X103 | |
| Full,Unfinished | |
| Full | |
| Hardwood Floors | |
| Range, Dishwasher, Refrigerator, Washer, Dryer | |
| Not in DB | |
| Curbs, Sidewalks, Street Lights, Street Paved | |
| — | |
| — | |
| Wood Burning, Attached Fireplace Doors/Screen |
Tax History
| Year | Property Taxes |
|---|---|
| 2015 | $3,586 |
| 2020 | $5,913 |
| 2021 | $6,431 |
Contact Agent
Nearby Similar Homes
Nearby Sold Comparables
Contact Agent
Listing Provided By
Premier Living Properties






