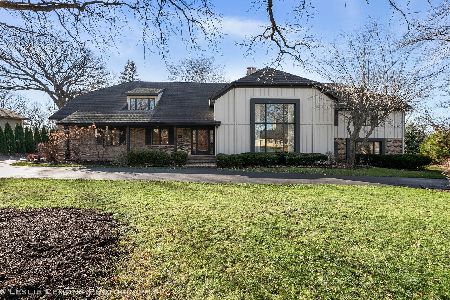511 Aberdeen Road, Frankfort, Illinois 60423
$419,000
|
Sold
|
|
| Status: | Closed |
| Sqft: | 4,700 |
| Cost/Sqft: | $89 |
| Beds: | 4 |
| Baths: | 7 |
| Year Built: | 1979 |
| Property Taxes: | $14,057 |
| Days On Market: | 4005 |
| Lot Size: | 0,76 |
Description
PICTURE PERFECT 4 BEDROOM 6.5 BATH CUSTOM HOME IN PRESTWICK! FEATURES AMAZING 2 STORY GREAT ROOM WITH BEAMED CIELING & PALLADIUM WINDOW! HUGE MSTR BDRM W/DUAL WALK IN CLOSITS & BATH SUITE! ALL BDRMS WITH PRIVATE BATHS! HUGE BDRM SUITE FOR NANNY/TEENAGER/EXTEDED STAY! LARGE KITCH W/GRANITE ISLAND & S/S APPLIANCES! FIN BSMENT! LOFT PERFECT FOR STUDY! TREMENDOUS STORAGE! 3 CAR SIDELOAD GAR! CIRCULAR DRIVE! BAR! MUCH MOR
Property Specifics
| Single Family | |
| — | |
| — | |
| 1979 | |
| Full | |
| — | |
| No | |
| 0.76 |
| Will | |
| Prestwick Country Club | |
| 100 / Voluntary | |
| None | |
| Public | |
| Public Sewer | |
| 08827332 | |
| 1909252010050000 |
Nearby Schools
| NAME: | DISTRICT: | DISTANCE: | |
|---|---|---|---|
|
Grade School
Grand Prairie Elementary School |
157C | — | |
|
Middle School
Hickory Creek Middle School |
157C | Not in DB | |
|
High School
Lincoln-way East High School |
210 | Not in DB | |
Property History
| DATE: | EVENT: | PRICE: | SOURCE: |
|---|---|---|---|
| 20 Apr, 2015 | Sold | $419,000 | MRED MLS |
| 29 Mar, 2015 | Under contract | $419,000 | MRED MLS |
| 30 Jan, 2015 | Listed for sale | $419,000 | MRED MLS |
| 26 Feb, 2021 | Sold | $500,000 | MRED MLS |
| 18 Jan, 2021 | Under contract | $520,000 | MRED MLS |
| — | Last price change | $525,000 | MRED MLS |
| 26 Oct, 2020 | Listed for sale | $525,000 | MRED MLS |
| 24 Aug, 2023 | Sold | $625,000 | MRED MLS |
| 21 Jul, 2023 | Under contract | $650,000 | MRED MLS |
| 27 Jun, 2023 | Listed for sale | $650,000 | MRED MLS |
Room Specifics
Total Bedrooms: 4
Bedrooms Above Ground: 4
Bedrooms Below Ground: 0
Dimensions: —
Floor Type: Carpet
Dimensions: —
Floor Type: Carpet
Dimensions: —
Floor Type: Carpet
Full Bathrooms: 7
Bathroom Amenities: Whirlpool,Separate Shower,Double Sink,Bidet
Bathroom in Basement: 1
Rooms: Bonus Room,Gallery,Great Room,Loft,Storage,Utility Room-1st Floor,Walk In Closet,Other Room
Basement Description: Partially Finished,Crawl
Other Specifics
| 3 | |
| Concrete Perimeter | |
| Asphalt,Circular,Side Drive | |
| Porch, Brick Paver Patio | |
| Wooded | |
| 212X120X200X151 | |
| Full,Interior Stair | |
| Full | |
| Vaulted/Cathedral Ceilings, Bar-Wet, Hardwood Floors, First Floor Bedroom, First Floor Laundry, First Floor Full Bath | |
| Double Oven, Range, Microwave, Dishwasher, High End Refrigerator, Washer, Dryer, Disposal, Stainless Steel Appliance(s) | |
| Not in DB | |
| — | |
| — | |
| — | |
| Gas Log |
Tax History
| Year | Property Taxes |
|---|---|
| 2015 | $14,057 |
| 2021 | $13,574 |
| 2023 | $15,223 |
Contact Agent
Nearby Similar Homes
Nearby Sold Comparables
Contact Agent
Listing Provided By
Murphy Real Estate Grp





