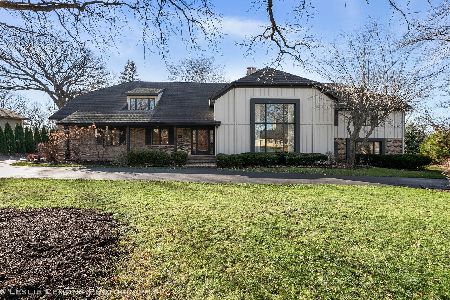516 Aberdeen Road, Frankfort, Illinois 60423
$356,000
|
Sold
|
|
| Status: | Closed |
| Sqft: | 2,228 |
| Cost/Sqft: | $162 |
| Beds: | 4 |
| Baths: | 4 |
| Year Built: | 1974 |
| Property Taxes: | $9,007 |
| Days On Market: | 3953 |
| Lot Size: | 0,81 |
Description
Soo much to appreciate in this all-brick executive ranch in classy Prestwick! Remodeled last 5 yrs: Granite/stainless kitchen, re-tiled baths & fixtures. Decor updates of cove, solid drs, bronze hdwe and light fixtures thruout. Indoor/outdoor livibility! Generous rooms w/all W/I closets, 2nd master (guest/in-law). Finished bsmt w/5th br/bath. Fantastic patio, lndscpg, covered porch. All this & more. Make it yours!
Property Specifics
| Single Family | |
| — | |
| Ranch | |
| 1974 | |
| Partial | |
| RANCH | |
| No | |
| 0.81 |
| Will | |
| Prestwick | |
| 85 / Annual | |
| None | |
| Public | |
| Public Sewer | |
| 08869716 | |
| 1909252010040000 |
Nearby Schools
| NAME: | DISTRICT: | DISTANCE: | |
|---|---|---|---|
|
Grade School
Grand Prairie Elementary School |
157C | — | |
|
Middle School
Hickory Creek Middle School |
157C | Not in DB | |
|
High School
Lincoln-way East High School |
210 | Not in DB | |
Property History
| DATE: | EVENT: | PRICE: | SOURCE: |
|---|---|---|---|
| 9 Sep, 2010 | Sold | $355,000 | MRED MLS |
| 7 Sep, 2010 | Under contract | $385,000 | MRED MLS |
| 26 May, 2010 | Listed for sale | $385,000 | MRED MLS |
| 22 May, 2015 | Sold | $356,000 | MRED MLS |
| 13 Apr, 2015 | Under contract | $359,900 | MRED MLS |
| 23 Mar, 2015 | Listed for sale | $359,900 | MRED MLS |
Room Specifics
Total Bedrooms: 5
Bedrooms Above Ground: 4
Bedrooms Below Ground: 1
Dimensions: —
Floor Type: Carpet
Dimensions: —
Floor Type: Carpet
Dimensions: —
Floor Type: Carpet
Dimensions: —
Floor Type: —
Full Bathrooms: 4
Bathroom Amenities: Separate Shower,Double Sink
Bathroom in Basement: 1
Rooms: Bedroom 5,Eating Area,Foyer,Recreation Room,Storage
Basement Description: Finished,Crawl
Other Specifics
| 2 | |
| Concrete Perimeter | |
| Asphalt,Circular | |
| Patio, Brick Paver Patio | |
| Landscaped,Wooded | |
| 200X250X99X124X95 | |
| Full,Unfinished | |
| Full | |
| Hardwood Floors, First Floor Bedroom, In-Law Arrangement, First Floor Full Bath | |
| Range, Refrigerator, Disposal | |
| Not in DB | |
| Street Lights, Street Paved | |
| — | |
| — | |
| Gas Log, Gas Starter |
Tax History
| Year | Property Taxes |
|---|---|
| 2010 | $8,733 |
| 2015 | $9,007 |
Contact Agent
Nearby Similar Homes
Nearby Sold Comparables
Contact Agent
Listing Provided By
RE/MAX Achievers





