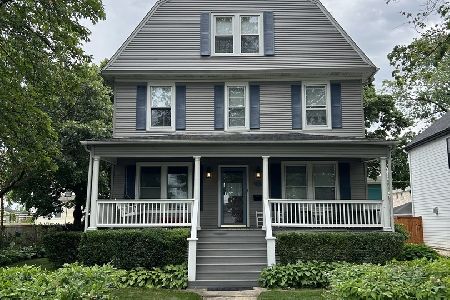511 Ashland Avenue, La Grange Park, Illinois 60526
$1,049,000
|
Sold
|
|
| Status: | Closed |
| Sqft: | 4,764 |
| Cost/Sqft: | $220 |
| Beds: | 5 |
| Baths: | 4 |
| Year Built: | 2021 |
| Property Taxes: | $1,891 |
| Days On Market: | 1773 |
| Lot Size: | 0,15 |
Description
COMING SOON... NEW CONSTRUCTION HOME ! ! ! Welcome to the HARDING WOODS AREA of La Grange Park. This Stunning 5 Bedroom (1 on MAIN LEVEL perfect for IN-LAW Living or Guests), 4 Bathroom (1 on MAIN LEVEL adjoining to IN-LAW 5th BEDROOM/FLEX ROOM/OFFICE), 4,764 Square Foot 2-Story Home features a Smart Open Floor Plan, 9' High Ceilings (On All 3 Levels) 4' Wide Hallways and Switch-Back Stairways, HARDWOOD FLOORING Throughout the First and Second Floor Hallway and Primary Bedroom, an EXTRA-LARGE GOURMET KITCHEN, QUARTZ Countertops including the LONG ONE PIECE (May be 129" x 51") Quartz ISLAND for a functional working island and seating for up to 6 people! Family Room with a Built-In DIRECT VENT Gas Fireplace with Recessed TV Niche Built-In Above Built-In Cabinets Designed to accommodate a TV with PVC wire chase inside the TV cabinets. Family Room connects with Entertaining into the DINING ROOM featuring a 60" High Custom Detailed Wainscoting Walls. Attached 2 Car Garage and entry into functional Mudroom, Coat Closet, and Bonus Pantry Nook. 2 Car Attached Garage has 2 Car Width Concrete Driveway and Apron (May hold 4 Cars on Driveway!). On the Second Floor are 4 spacious bedrooms with 3 full bathrooms. Magazine Worthy Primary Bedroom-2 WIC's-5 Piece En-Suite Vaulted Ceiling, Sleek Soaker Tub and Shower, Heated Flooring in Bathroom and Shower Floor may be added. 2nd Bedroom Vaulted Ceilings, WIC, Study Area, & En-Suite. 3rd Bedroom has WIC & Bench Seating in Overlooking Front Windows. 4th Bedroom has Full Wall Closet and connects via 3rd Bedroom with High End Jack & Jill Separate Vanity and Bathroom Nook. Completing the Second Floor is your OVERSIZED Laundry Room designed for Full Size Side by Side Washer & Dryer with bonus Above Shelving and Rear Full Wall Width Cabinetry area for Extra Storage. BASEMENT is FULL & UNFINISHED but will have FULL BATHROOM PLUMBED & EGRESS WINDOW FOR ANOTHER (6th) BEDROOM. ***Buyer may "ADD ON" with Extra Costs such as Full Finished Basement with possible Bar Area or Fitness Area, or Office Area, Rec Room, Bedroom, and more... ASK FOR THE BUYERS BROCHURE FROM EITHER YOUR REALTOR OR LISTING AGENT!*** A+ Prime Location, Mature Trees, 2 blocks to Memorial Park, 1/2 mile to Stone Monroe Park, less than 1/2 of a mile from Award Winning Odgen Ave Elementary School, less than 3/4 of a mile from Park Junior High School, 1 mile to Lyons Township High School North Campus (Juniors & Seniors), 1 3/4 miles to Lyons Township High School South Campus (Freshman & Sophomores), less than 1/2 mile from Salt Creek Forest Preserve Biking/Walking Trails, 1/2 mile to Metra Train & Downtown La Grange.
Property Specifics
| Single Family | |
| — | |
| — | |
| 2021 | |
| — | |
| — | |
| No | |
| 0.15 |
| Cook | |
| — | |
| — / Not Applicable | |
| — | |
| — | |
| — | |
| 11035115 | |
| 15333140090000 |
Nearby Schools
| NAME: | DISTRICT: | DISTANCE: | |
|---|---|---|---|
|
Grade School
Ogden Ave Elementary School |
102 | — | |
|
Middle School
Park Junior High School |
102 | Not in DB | |
|
High School
Lyons Twp High School |
204 | Not in DB | |
Property History
| DATE: | EVENT: | PRICE: | SOURCE: |
|---|---|---|---|
| 26 Mar, 2021 | Sold | $290,000 | MRED MLS |
| 14 Feb, 2021 | Under contract | $275,000 | MRED MLS |
| 9 Feb, 2021 | Listed for sale | $275,000 | MRED MLS |
| 29 Sep, 2022 | Sold | $1,049,000 | MRED MLS |
| 25 Aug, 2021 | Under contract | $1,049,000 | MRED MLS |
| 28 Mar, 2021 | Listed for sale | $1,049,000 | MRED MLS |
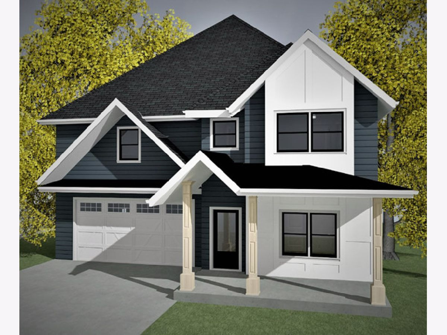
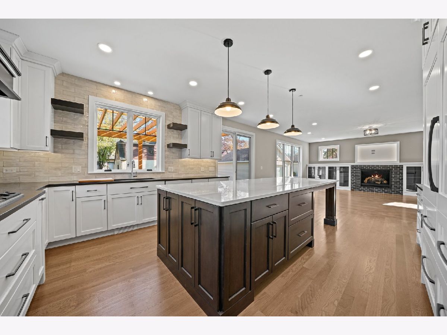
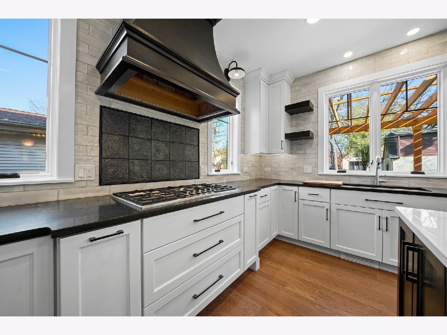
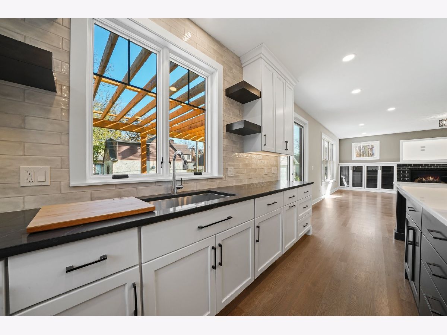
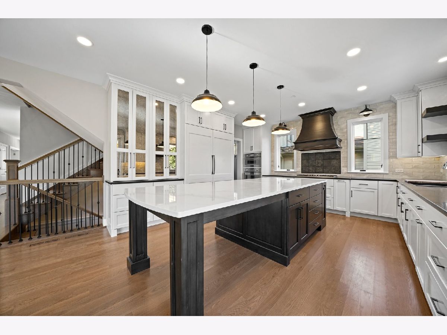
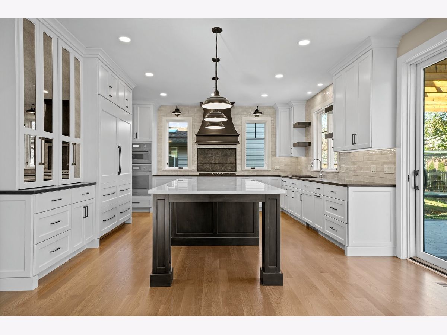
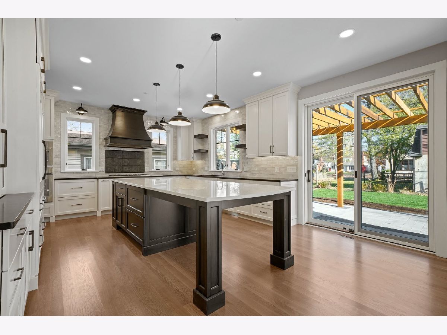
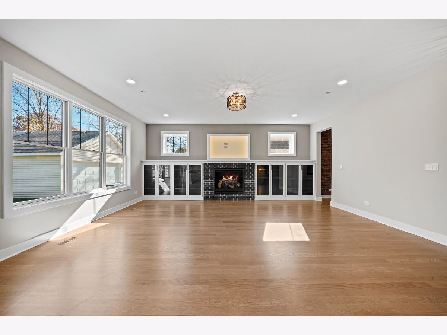
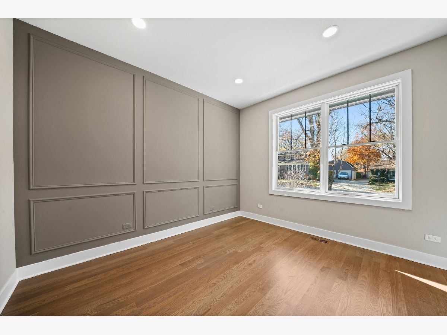
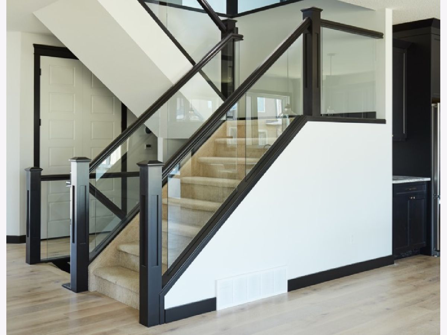
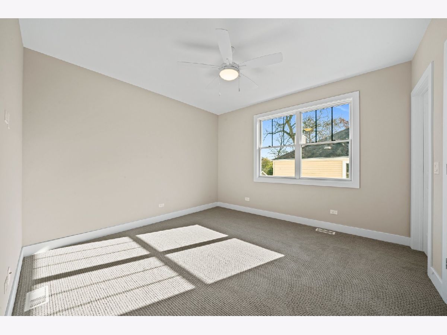
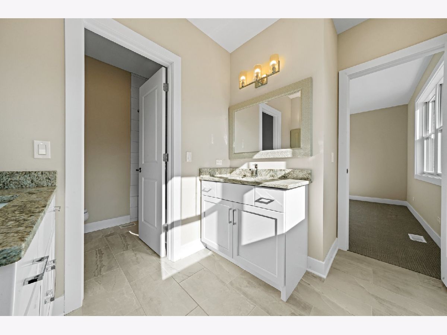
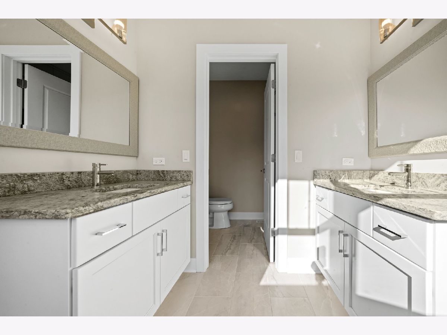
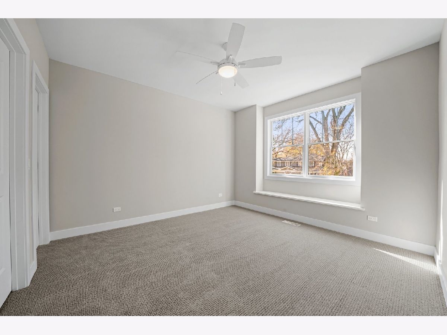
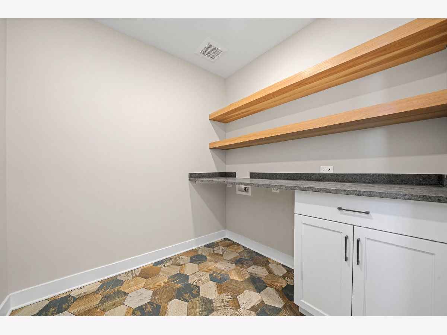
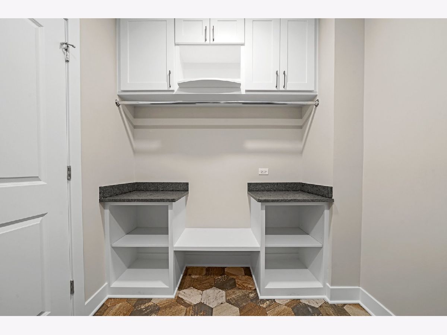
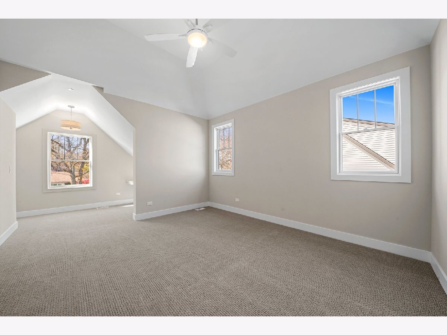
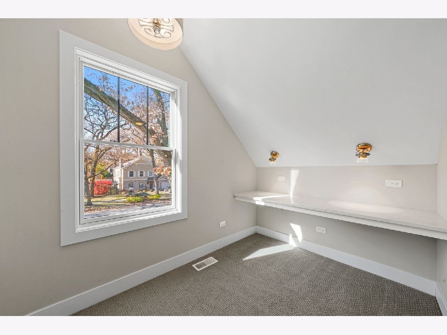
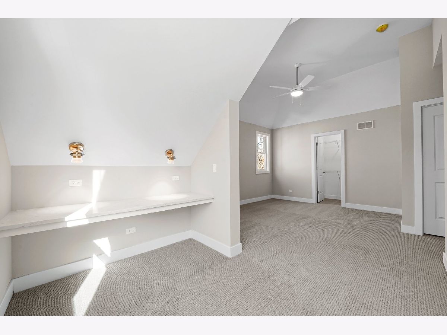
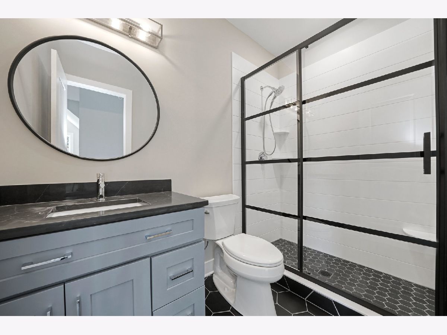
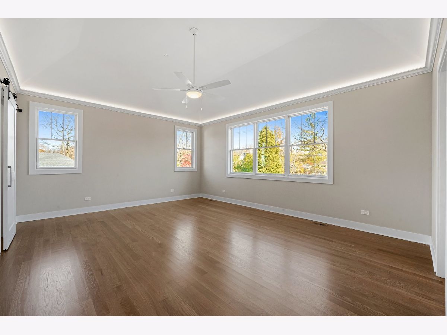
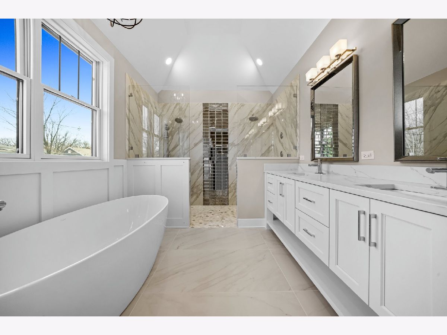
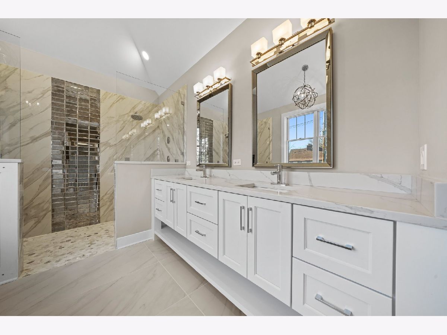
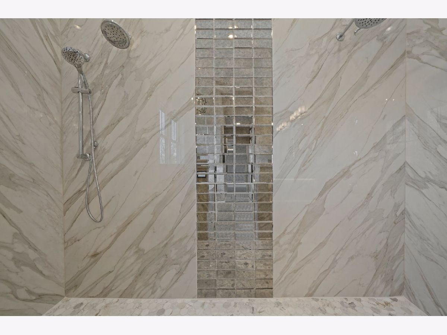
Room Specifics
Total Bedrooms: 5
Bedrooms Above Ground: 5
Bedrooms Below Ground: 0
Dimensions: —
Floor Type: —
Dimensions: —
Floor Type: —
Dimensions: —
Floor Type: —
Dimensions: —
Floor Type: —
Full Bathrooms: 4
Bathroom Amenities: Separate Shower,Double Sink
Bathroom in Basement: 0
Rooms: —
Basement Description: Unfinished
Other Specifics
| 2 | |
| — | |
| Concrete | |
| — | |
| — | |
| 50X127X52X140 | |
| Unfinished | |
| — | |
| — | |
| — | |
| Not in DB | |
| — | |
| — | |
| — | |
| — |
Tax History
| Year | Property Taxes |
|---|---|
| 2021 | $12,029 |
| 2022 | $1,891 |
Contact Agent
Nearby Similar Homes
Nearby Sold Comparables
Contact Agent
Listing Provided By
Baird & Warner





