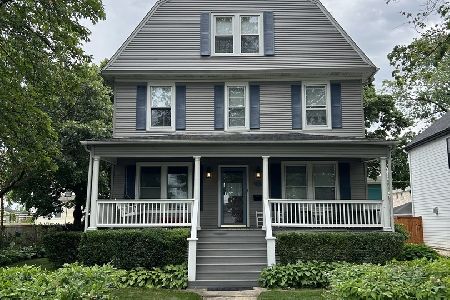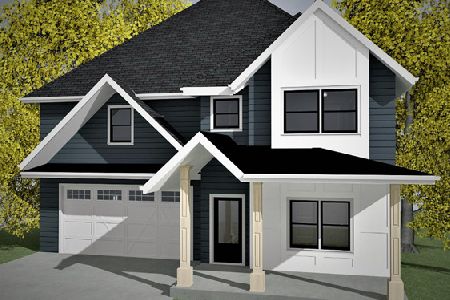515 Ashland Avenue, La Grange Park, Illinois 60526
$534,000
|
Sold
|
|
| Status: | Closed |
| Sqft: | 1,800 |
| Cost/Sqft: | $299 |
| Beds: | 4 |
| Baths: | 2 |
| Year Built: | 1893 |
| Property Taxes: | $12,499 |
| Days On Market: | 1654 |
| Lot Size: | 0,20 |
Description
Beautiful curb appeal with this farmhouse charmer in the heart of LaGrange Park! The expansive front porch is a great place to enjoy your morning coffee. As you enter the home, take some time to appreciate the updates while still maintaining some original features of the home, such as the millwork, doors, and stained glass window features. Fresh paint throughout. Beautiful hardwood floors throughout most of the home. The eat-in kitchen was recently remodeled with new cabinets, countertops, appliances, and a subway tile backsplash. Spacious living room and dining room combination. Convenient first floor den with built-in shelving and first floor full bath. The 2nd level boast 4 large bedrooms, a full bath and access to the 3rd level attic offering 900sf of potential living space that can be finished into a bedroom, bonus room, or whatever suites your needs. Finished lower level family room with knotty pine, large laundry area with sink, and storage room. Beautifully landscaped lot, large yard, both front and back porches updated with maintenance free decking. Detached 2.5 car garage. Newer Furnace and AC. New Leaf filter gutter protection. This beautiful home is situated in an excellent school district. Walking distance to the train and downtown LaGrange.
Property Specifics
| Single Family | |
| — | |
| — | |
| 1893 | |
| Full | |
| — | |
| No | |
| 0.2 |
| Cook | |
| — | |
| — / Not Applicable | |
| None | |
| Public | |
| Public Sewer | |
| 11167916 | |
| 15333140080000 |
Nearby Schools
| NAME: | DISTRICT: | DISTANCE: | |
|---|---|---|---|
|
Grade School
Ogden Ave Elementary School |
102 | — | |
|
Middle School
Park Junior High School |
102 | Not in DB | |
|
High School
Lyons Twp High School |
204 | Not in DB | |
Property History
| DATE: | EVENT: | PRICE: | SOURCE: |
|---|---|---|---|
| 22 Oct, 2021 | Sold | $534,000 | MRED MLS |
| 4 Aug, 2021 | Under contract | $539,000 | MRED MLS |
| 25 Jul, 2021 | Listed for sale | $539,000 | MRED MLS |
| 30 Jun, 2024 | Sold | $685,000 | MRED MLS |
| 30 Jun, 2024 | Under contract | $679,000 | MRED MLS |
| 29 Jun, 2024 | Listed for sale | $679,000 | MRED MLS |








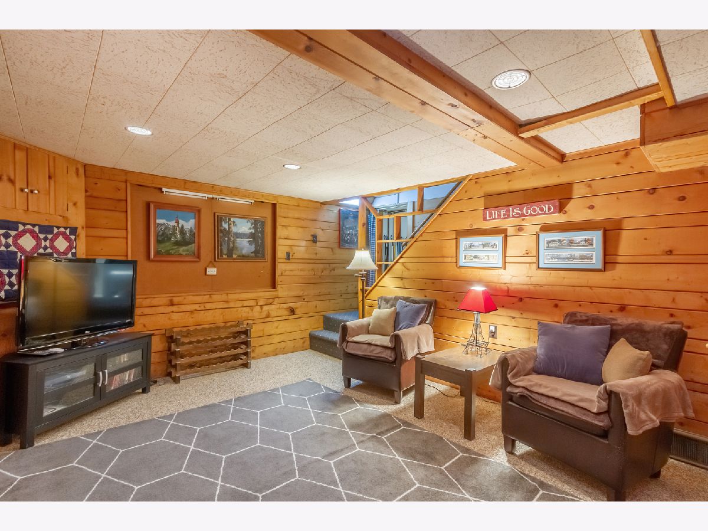




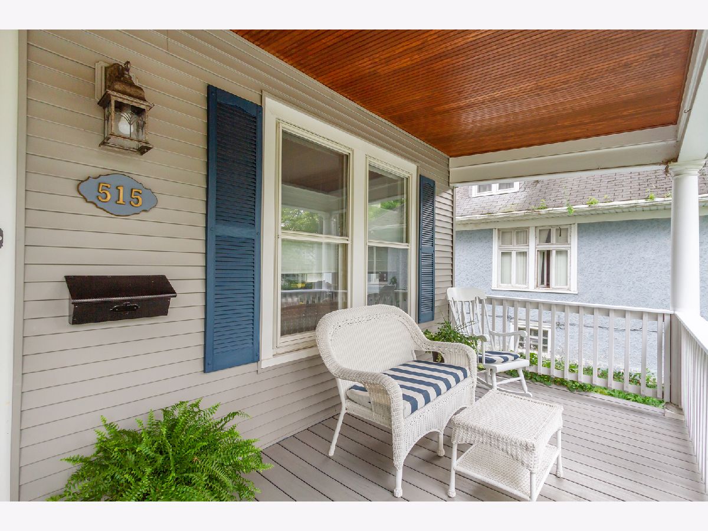



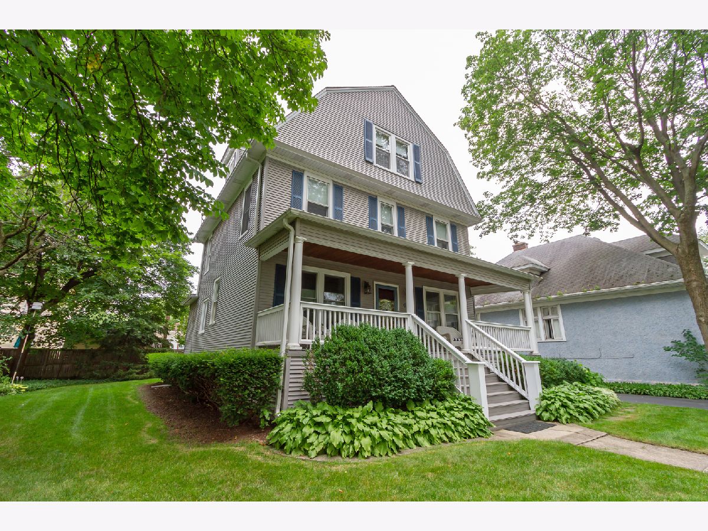

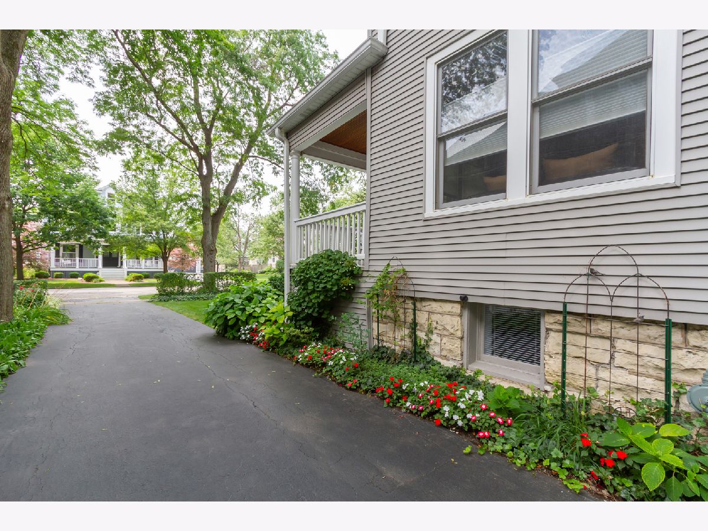

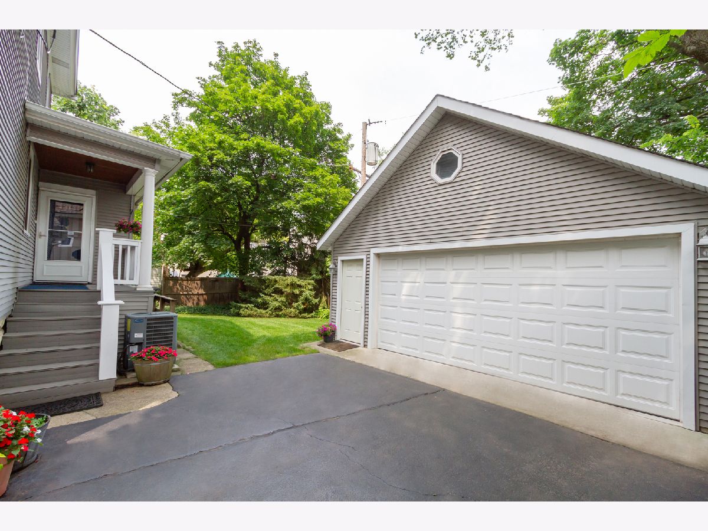

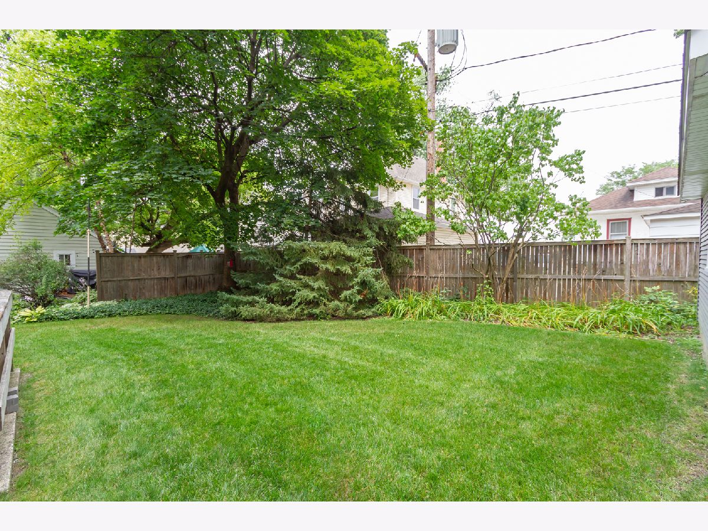
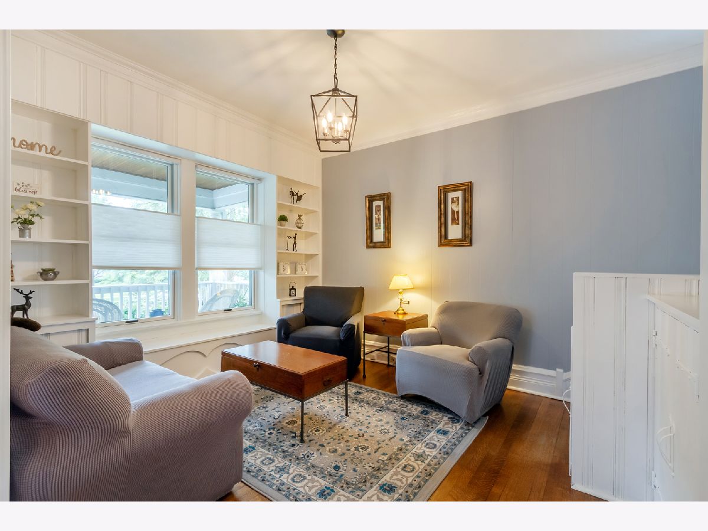

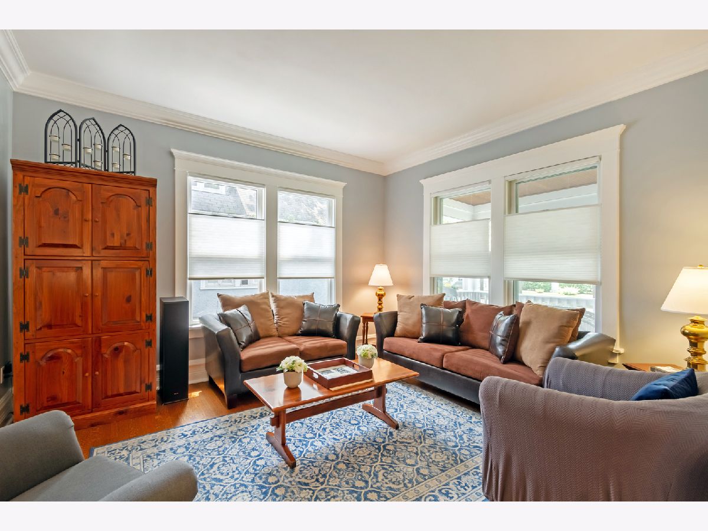


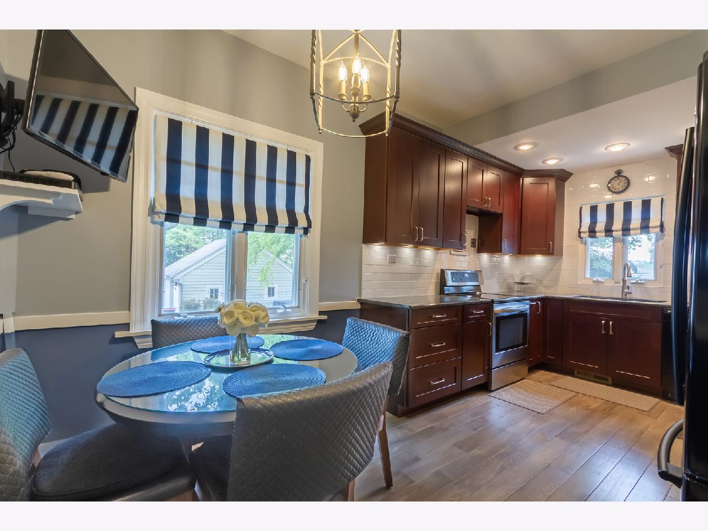



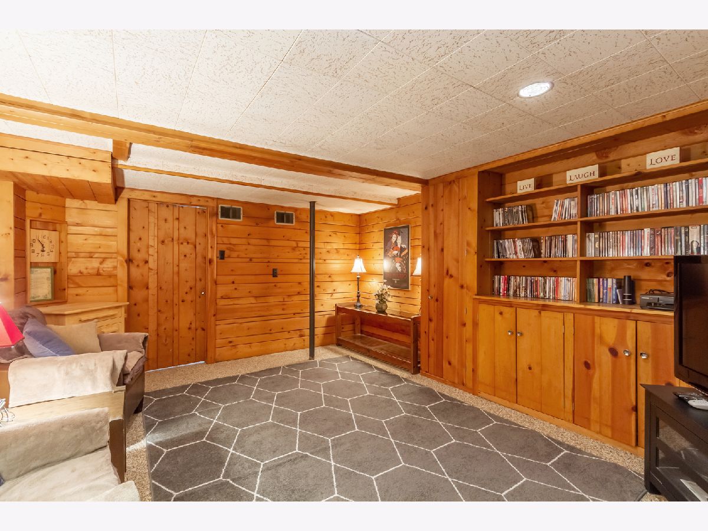
Room Specifics
Total Bedrooms: 4
Bedrooms Above Ground: 4
Bedrooms Below Ground: 0
Dimensions: —
Floor Type: Hardwood
Dimensions: —
Floor Type: Hardwood
Dimensions: —
Floor Type: Hardwood
Full Bathrooms: 2
Bathroom Amenities: Separate Shower
Bathroom in Basement: 0
Rooms: Den,Storage
Basement Description: Partially Finished
Other Specifics
| 2 | |
| — | |
| Asphalt | |
| Porch, Storms/Screens | |
| — | |
| 8775 | |
| Interior Stair,Unfinished | |
| None | |
| Hardwood Floors, First Floor Full Bath, Built-in Features | |
| Range, Microwave, Dishwasher, Refrigerator, Disposal | |
| Not in DB | |
| Sidewalks, Street Lights, Street Paved | |
| — | |
| — | |
| — |
Tax History
| Year | Property Taxes |
|---|---|
| 2021 | $12,499 |
| 2024 | $12,119 |
Contact Agent
Nearby Similar Homes
Nearby Sold Comparables
Contact Agent
Listing Provided By
RE/MAX Suburban




