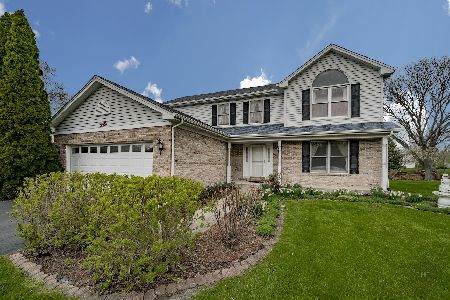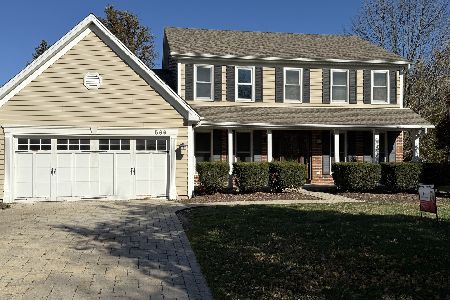511 Bovidae Circle, Naperville, Illinois 60565
$415,000
|
Sold
|
|
| Status: | Closed |
| Sqft: | 2,511 |
| Cost/Sqft: | $171 |
| Beds: | 4 |
| Baths: | 3 |
| Year Built: | 1989 |
| Property Taxes: | $8,600 |
| Days On Market: | 2853 |
| Lot Size: | 0,24 |
Description
Absolutely gorgeous, meticulously maintained and upgraded to the max! Top notch renovations begin in the foyer and continue on throughout. A dream kitchen featuring white cabinets, granite, tile backsplash, KitchenAid SS appliances, recessed lights, diagonal tile flooring and a bayed breakfast area awaits you. Additional features include new/newer: lighting, flooring, carpet, high-end mechanicals (AC, furnace and water heater), Anderson windows, siding, insulation, roof...the list goes on. The master suite is an inviting retreat with its spa-like bath. The current owners even added a double hung window for improved ventilation. Furniture quality vanities adorn all baths, including the powder room. The flow from the kitchen to the family room is contiguous - great for entertaining. Cozy up to the brick FP with your favorite book or grab binoculars and do birdwatching via the wall of windows that provide post-card like views of the amazing, park-like yard. This is the one - see it 1st!
Property Specifics
| Single Family | |
| — | |
| — | |
| 1989 | |
| Partial | |
| — | |
| No | |
| 0.24 |
| Du Page | |
| Westglen | |
| 0 / Not Applicable | |
| None | |
| Lake Michigan | |
| Public Sewer | |
| 09943051 | |
| 0725406038 |
Nearby Schools
| NAME: | DISTRICT: | DISTANCE: | |
|---|---|---|---|
|
Grade School
Owen Elementary School |
204 | — | |
|
Middle School
Still Middle School |
204 | Not in DB | |
|
High School
Waubonsie Valley High School |
204 | Not in DB | |
Property History
| DATE: | EVENT: | PRICE: | SOURCE: |
|---|---|---|---|
| 2 Jul, 2018 | Sold | $415,000 | MRED MLS |
| 24 May, 2018 | Under contract | $429,900 | MRED MLS |
| 8 May, 2018 | Listed for sale | $429,900 | MRED MLS |
Room Specifics
Total Bedrooms: 4
Bedrooms Above Ground: 4
Bedrooms Below Ground: 0
Dimensions: —
Floor Type: Carpet
Dimensions: —
Floor Type: Carpet
Dimensions: —
Floor Type: Carpet
Full Bathrooms: 3
Bathroom Amenities: Separate Shower,Double Sink,Soaking Tub
Bathroom in Basement: 0
Rooms: No additional rooms
Basement Description: Unfinished
Other Specifics
| 2 | |
| — | |
| Asphalt | |
| Deck | |
| Landscaped | |
| 73X146X73X146 | |
| — | |
| Full | |
| Skylight(s), First Floor Laundry | |
| Range, Microwave, Dishwasher, Refrigerator, Disposal, Stainless Steel Appliance(s) | |
| Not in DB | |
| Sidewalks, Street Lights, Street Paved | |
| — | |
| — | |
| Wood Burning, Attached Fireplace Doors/Screen |
Tax History
| Year | Property Taxes |
|---|---|
| 2018 | $8,600 |
Contact Agent
Nearby Similar Homes
Nearby Sold Comparables
Contact Agent
Listing Provided By
Wiseman & Associates Real Esta






