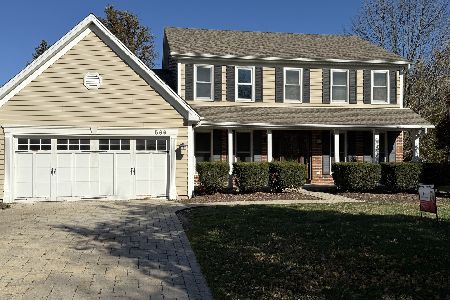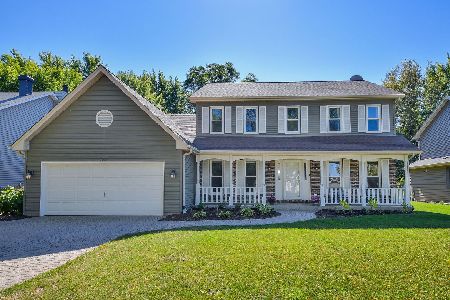562 Bovidae Circle, Naperville, Illinois 60565
$383,500
|
Sold
|
|
| Status: | Closed |
| Sqft: | 2,380 |
| Cost/Sqft: | $166 |
| Beds: | 4 |
| Baths: | 4 |
| Year Built: | 1989 |
| Property Taxes: | $8,197 |
| Days On Market: | 3182 |
| Lot Size: | 0,23 |
Description
Welcome to a great opportunity due to a failed contract on this beautiful property in the highly sought after Westglen Subdivision. Refinished hardwood flooring in the foyer and dining room. New High Efficiency Furnace & AC, Kitchen Granite, Kitchen/Laundry Flooring, Carpeting and Paint throughout all three levels, and a recent Roof (2010). The four bedroom (plus one potential in basement) 3 1/2 bath home offers crown molding on the first floor & a flowing floorplan. Eat-in kitchen features granite counters opening to the family room w/a beautiful wood burning fireplace, flanked by bookshelves & loads of light coming in through a massive bay window. Access off the breakfast bay leads to the party size deck & hot tub surrounded by perennial plantings. Spacious vaulted master suite w/WIC & bathroom suite w/dual vanity, skylights & jetted tub/shower combo. Close to downtown, Metra & walking/biking trails in Springbrook Prairie. School district #204, grade school at the corner of the block
Property Specifics
| Single Family | |
| — | |
| Traditional | |
| 1989 | |
| Full | |
| — | |
| No | |
| 0.23 |
| Du Page | |
| Westglen | |
| 0 / Not Applicable | |
| None | |
| Lake Michigan | |
| Public Sewer, Sewer-Storm | |
| 09656518 | |
| 0725409007 |
Nearby Schools
| NAME: | DISTRICT: | DISTANCE: | |
|---|---|---|---|
|
Grade School
Owen Elementary School |
204 | — | |
|
Middle School
Still Middle School |
204 | Not in DB | |
|
High School
Waubonsie Valley High School |
204 | Not in DB | |
Property History
| DATE: | EVENT: | PRICE: | SOURCE: |
|---|---|---|---|
| 4 Jun, 2018 | Sold | $383,500 | MRED MLS |
| 13 Apr, 2018 | Under contract | $395,000 | MRED MLS |
| — | Last price change | $400,000 | MRED MLS |
| 12 Jun, 2017 | Listed for sale | $410,000 | MRED MLS |
Room Specifics
Total Bedrooms: 4
Bedrooms Above Ground: 4
Bedrooms Below Ground: 0
Dimensions: —
Floor Type: Carpet
Dimensions: —
Floor Type: Carpet
Dimensions: —
Floor Type: Carpet
Full Bathrooms: 4
Bathroom Amenities: Double Sink
Bathroom in Basement: 1
Rooms: Office,Eating Area,Media Room
Basement Description: Partially Finished
Other Specifics
| 2 | |
| Concrete Perimeter | |
| Concrete | |
| Deck, Hot Tub, Storms/Screens | |
| — | |
| 75 X 136 | |
| Full,Unfinished | |
| Full | |
| Hardwood Floors, Wood Laminate Floors, First Floor Laundry | |
| Range, Microwave, Dishwasher, Refrigerator, Washer, Dryer, Disposal | |
| Not in DB | |
| Sidewalks, Street Lights, Street Paved | |
| — | |
| — | |
| Wood Burning, Gas Starter |
Tax History
| Year | Property Taxes |
|---|---|
| 2018 | $8,197 |
Contact Agent
Nearby Similar Homes
Nearby Sold Comparables
Contact Agent
Listing Provided By
Keller Williams Infinity






