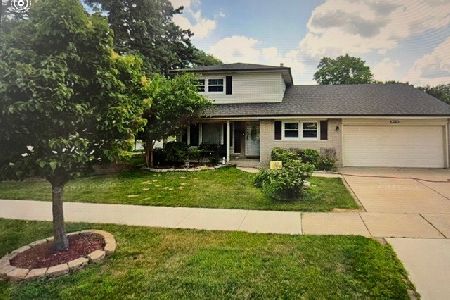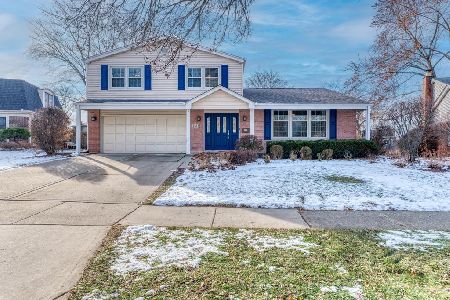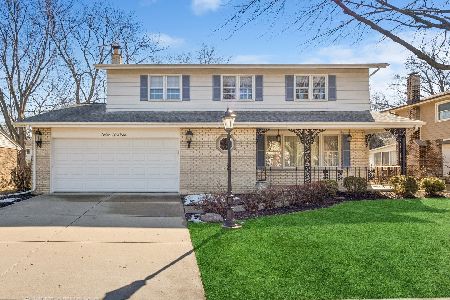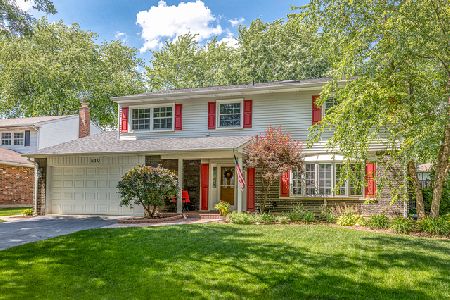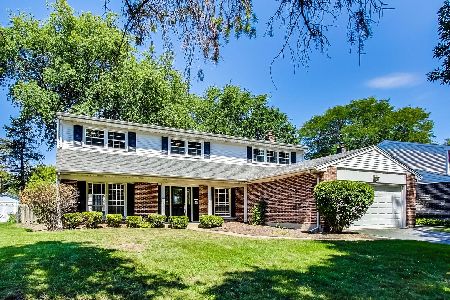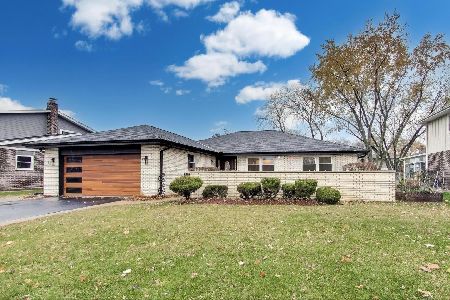511 Cedar Street, Arlington Heights, Illinois 60005
$406,000
|
Sold
|
|
| Status: | Closed |
| Sqft: | 2,700 |
| Cost/Sqft: | $145 |
| Beds: | 4 |
| Baths: | 3 |
| Year Built: | 1972 |
| Property Taxes: | $8,080 |
| Days On Market: | 2186 |
| Lot Size: | 0,20 |
Description
True Open Concept Living! Handsome curb appeal, inviting front porch and welcoming entry provides the perfect balance to highlight this amazing 2 story home! Sunny foyer showcases the beautiful hardwood floors and great floor plan! Living room is oversized and leads seamlessly into dining room complete with updated lighting, ready to host your most special shared celebrations! The Kitchen is finished in Timeless Shaker Style Cabinetry and offers expansive countertops and storage space! Whats not to LOVE about the amazing family room? Measuring 24x22, the family room is centered around the gas start fireplace, plush carpet, ample windows and french door to fenced backyard with party sized patio! Updated half bathroom finishes the main floor! Extra Wide Hardwood staircase takes you to second floor! Master bedroom with Private Updated Full Bathroom and Walk in Closet are must haves! 3 Large Additional Bedrooms ALL featuring Custom Closet Built Ins to keep you organized! Shared Full Hall Bathroom has been updated with dual sinks, crisp white vanity and fixtures! FINISHED Basement offers another extra wide stairwell, amazing storage options with closets & organizers! Recreation area has easy care flooring and filled with recessed lighting. Utility room includes newer washer & dryer and plenty of space for more storage! NEW WATER HEATER IN 2020, NEW FURNACE IN 2019, NEW HUMIDIFIER IN 2018, NEW ENERGY EFFICIENT A/C IN 2016. Note, Siding, Eves, Gutters and Most Windows Replaced in 2007 Landscaped lot looks great year round! This Home is situated on the center of a very peaceful block, yet affords a quick drive to wonderful shopping, dining and recreation! Home has been meticulously maintained! Homeowner had home appraised 2018 and recorded 2,700 square feet. *MULTIPLE OFFERS RECEIVED, SELLER HAS ASKED FOR HIGHEST AND BEST DUE MONDAY, 2/10/2020 BY 6PM CST.*
Property Specifics
| Single Family | |
| — | |
| — | |
| 1972 | |
| Partial | |
| — | |
| No | |
| 0.2 |
| Cook | |
| — | |
| — / Not Applicable | |
| None | |
| Lake Michigan | |
| Public Sewer | |
| 10630336 | |
| 08092340030000 |
Nearby Schools
| NAME: | DISTRICT: | DISTANCE: | |
|---|---|---|---|
|
Grade School
Dryden Elementary School |
25 | — | |
|
Middle School
South Middle School |
25 | Not in DB | |
|
High School
Rolling Meadows High School |
214 | Not in DB | |
Property History
| DATE: | EVENT: | PRICE: | SOURCE: |
|---|---|---|---|
| 30 Mar, 2020 | Sold | $406,000 | MRED MLS |
| 10 Feb, 2020 | Under contract | $392,500 | MRED MLS |
| 6 Feb, 2020 | Listed for sale | $392,500 | MRED MLS |
Room Specifics
Total Bedrooms: 4
Bedrooms Above Ground: 4
Bedrooms Below Ground: 0
Dimensions: —
Floor Type: Hardwood
Dimensions: —
Floor Type: Hardwood
Dimensions: —
Floor Type: Hardwood
Full Bathrooms: 3
Bathroom Amenities: Double Sink
Bathroom in Basement: 0
Rooms: Eating Area,Recreation Room,Walk In Closet
Basement Description: Finished
Other Specifics
| 2.5 | |
| Concrete Perimeter | |
| Asphalt | |
| Patio, Porch | |
| Fenced Yard | |
| 71 X 132 | |
| — | |
| Full | |
| Hardwood Floors, Wood Laminate Floors, Walk-In Closet(s) | |
| Range, Microwave, Dishwasher, Refrigerator, Washer, Dryer, Disposal | |
| Not in DB | |
| Park, Curbs, Sidewalks, Street Lights | |
| — | |
| — | |
| Gas Starter |
Tax History
| Year | Property Taxes |
|---|---|
| 2020 | $8,080 |
Contact Agent
Nearby Similar Homes
Nearby Sold Comparables
Contact Agent
Listing Provided By
@properties

