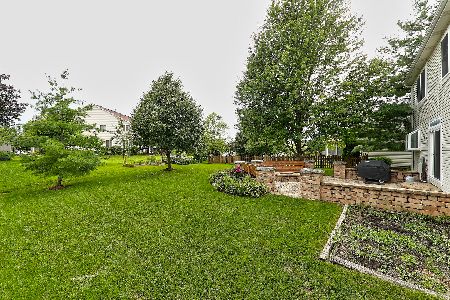511 Chesterfield Lane, South Elgin, Illinois 60177
$295,000
|
Sold
|
|
| Status: | Closed |
| Sqft: | 3,300 |
| Cost/Sqft: | $91 |
| Beds: | 4 |
| Baths: | 3 |
| Year Built: | 2002 |
| Property Taxes: | $9,319 |
| Days On Market: | 3009 |
| Lot Size: | 0,20 |
Description
Largest most sought after model in River Ridge Subdivision. Great location with very little traffic. Two story living room, oversized Dining Room, Huge Vaulted Master with His and Her Closets, Luxury Master Bath with Whirlpool tub and Separate Shower, Double sink vanities in both Full Bathrooms. True 4 bedroom home (Not Loft) New hardwood flooring throughout entire first floor. Surround sound in family room. Gorgeous built in cabinetry and desk in first floor den, Newer AC Unit Excellent St. Charles Schools.
Property Specifics
| Single Family | |
| — | |
| — | |
| 2002 | |
| Partial | |
| ENDICOTT | |
| No | |
| 0.2 |
| Kane | |
| River Ridge | |
| 0 / Not Applicable | |
| None | |
| Public | |
| Public Sewer | |
| 09811152 | |
| 0902106011 |
Property History
| DATE: | EVENT: | PRICE: | SOURCE: |
|---|---|---|---|
| 20 Aug, 2018 | Sold | $295,000 | MRED MLS |
| 26 Jun, 2018 | Under contract | $299,900 | MRED MLS |
| — | Last price change | $309,900 | MRED MLS |
| 3 Dec, 2017 | Listed for sale | $339,900 | MRED MLS |
Room Specifics
Total Bedrooms: 4
Bedrooms Above Ground: 4
Bedrooms Below Ground: 0
Dimensions: —
Floor Type: Carpet
Dimensions: —
Floor Type: Carpet
Dimensions: —
Floor Type: Carpet
Full Bathrooms: 3
Bathroom Amenities: Whirlpool
Bathroom in Basement: 1
Rooms: Den
Basement Description: Unfinished
Other Specifics
| 2 | |
| Concrete Perimeter | |
| — | |
| Porch | |
| — | |
| 72X130 | |
| Unfinished | |
| Full | |
| Vaulted/Cathedral Ceilings, Hardwood Floors, First Floor Laundry | |
| Range, Microwave, Dishwasher, High End Refrigerator | |
| Not in DB | |
| Sidewalks, Street Lights, Street Paved | |
| — | |
| — | |
| Gas Starter |
Tax History
| Year | Property Taxes |
|---|---|
| 2018 | $9,319 |
Contact Agent
Nearby Similar Homes
Nearby Sold Comparables
Contact Agent
Listing Provided By
CMS Real Estate Services, Inc








