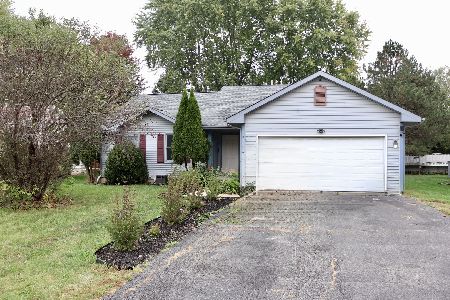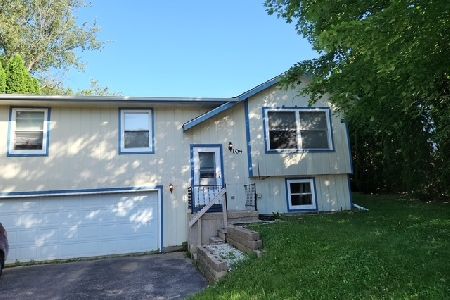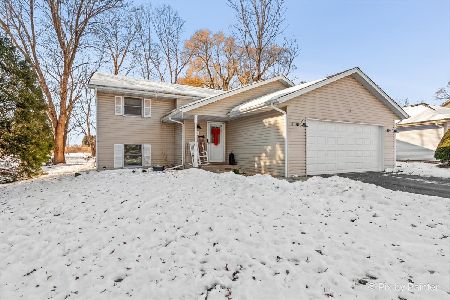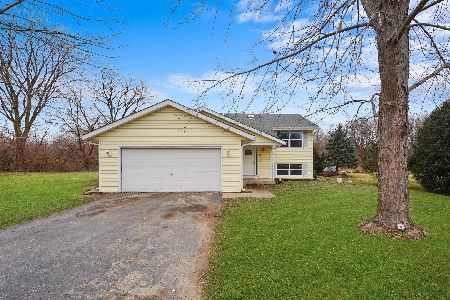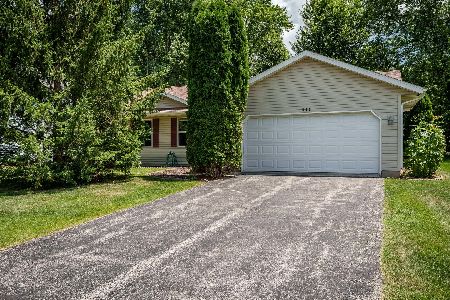511 Constitution Drive, Poplar Grove, Illinois 61065
$281,000
|
Sold
|
|
| Status: | Closed |
| Sqft: | 2,813 |
| Cost/Sqft: | $96 |
| Beds: | 2 |
| Baths: | 3 |
| Year Built: | 1994 |
| Property Taxes: | $4,220 |
| Days On Market: | 282 |
| Lot Size: | 0,00 |
Description
Enjoy resort-style living year-round in this lovely Candlewick Subdivision Ranch featuring over 2800 square feet of living space! This home has a spacious floorplan, vaulted ceilings, wide hallways, lots of storage, and so much more! The large living room boasts great views of the open area behind the home, two sliding glass doors leading to the wrap-around deck, a cozy fireplace, and vaulted ceilings. It's the perfect place to relax or entertain your family and friends. The island kitchen has gleaming hardwood floors, stainless steel appliances, recessed lighting, an eating area, and ample counter space/cabinets. The primary bedroom offers a walk-in closet and an en suite with a soaking tub and a separate shower. English basement offers a lot of natural light, a huge family room, two bedrooms, a full bath, and a 19x19 flex room that could be used as a rec-room, office, exercise room, and more! Separate utility room with front load washer and dryer. 2 Car Attached Garage. Candlewick is a beautiful community where you can enjoy the picturesque landscape, beautiful lake views, and nature surrounding you. Residents can enjoy a fully stocked 210-acre lake with public boat launches, perfect for fishing, boating, and other water activities. The community features multiple parks, tennis courts, a community pool, a fitness center, and a gym. In addition, there is a fully equipped 9-hole golf course and recreation spaces available for gatherings and community events. for golf enthusiasts. Take a look today!
Property Specifics
| Single Family | |
| — | |
| — | |
| 1994 | |
| — | |
| — | |
| No | |
| — |
| Boone | |
| Candlewick Lake | |
| 1432 / Annual | |
| — | |
| — | |
| — | |
| 12336659 | |
| 0328203016 |
Nearby Schools
| NAME: | DISTRICT: | DISTANCE: | |
|---|---|---|---|
|
Grade School
Caledonia Elementary School |
100 | — | |
|
Middle School
Belvidere Central Middle School |
100 | Not in DB | |
|
High School
Belvidere North High School |
100 | Not in DB | |
Property History
| DATE: | EVENT: | PRICE: | SOURCE: |
|---|---|---|---|
| 21 May, 2025 | Sold | $281,000 | MRED MLS |
| 15 Apr, 2025 | Under contract | $269,900 | MRED MLS |
| 12 Apr, 2025 | Listed for sale | $269,900 | MRED MLS |
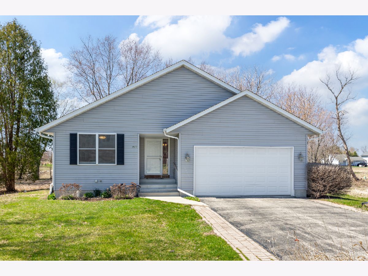
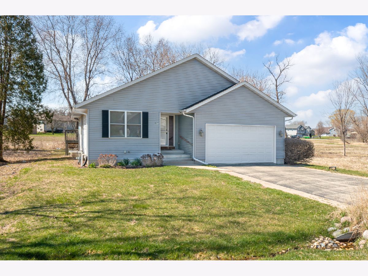
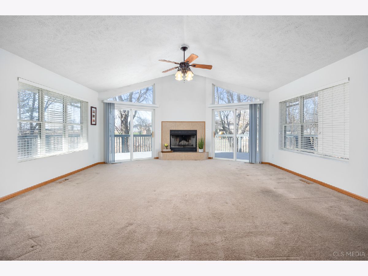
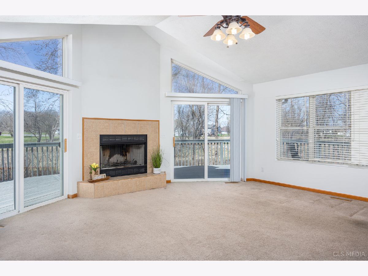
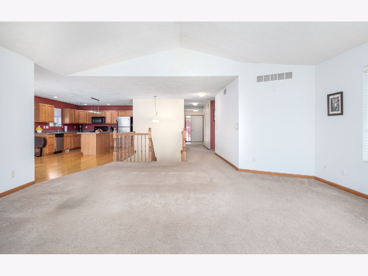
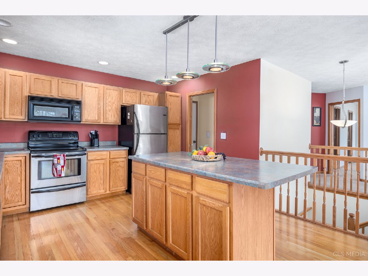
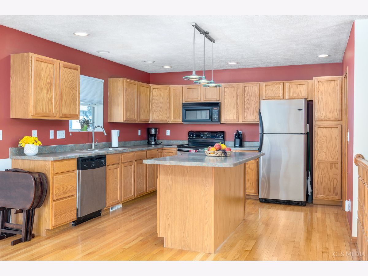
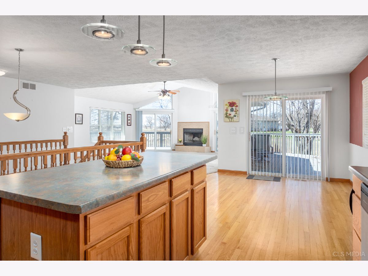
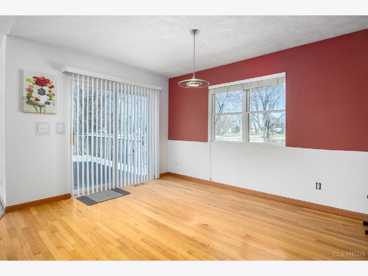
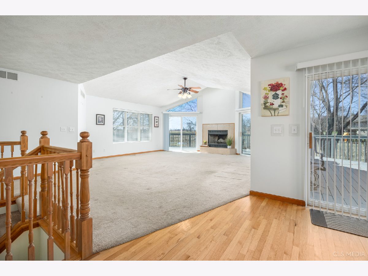
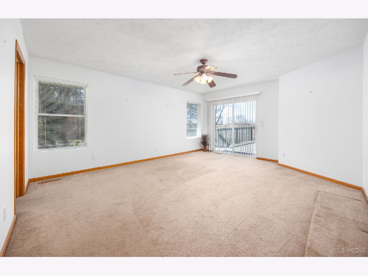
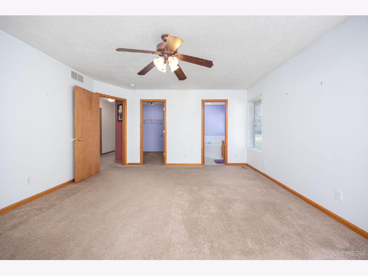
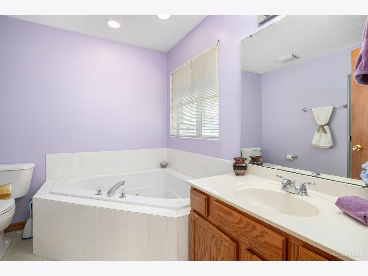
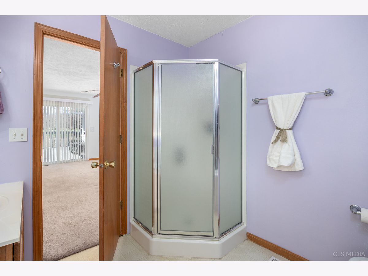
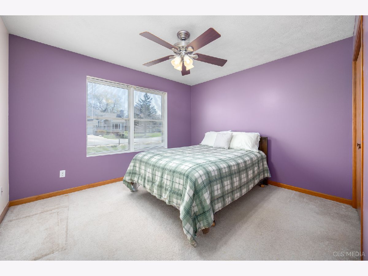
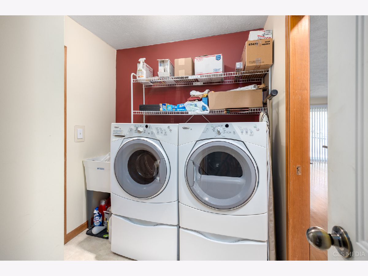
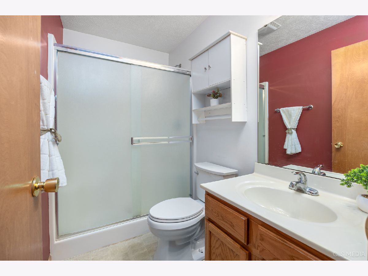
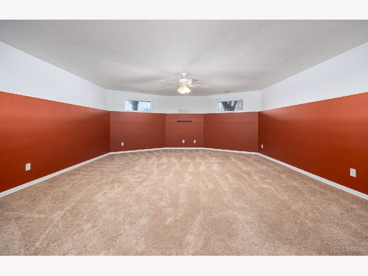
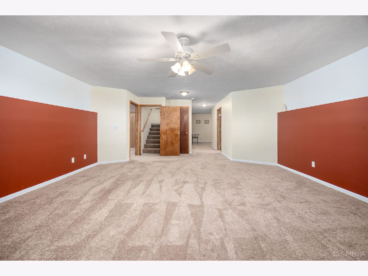
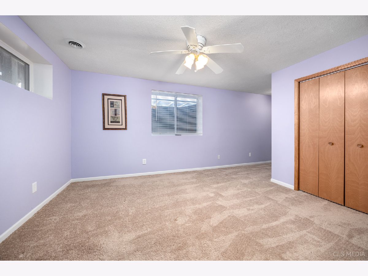
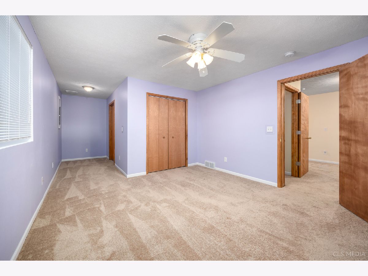
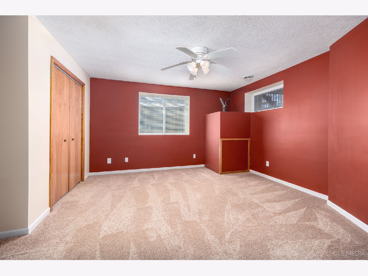
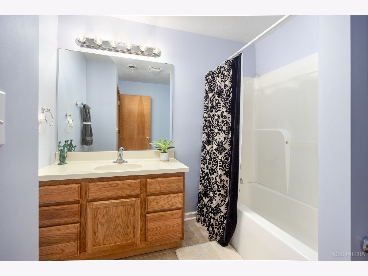
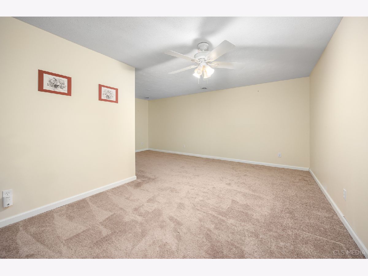
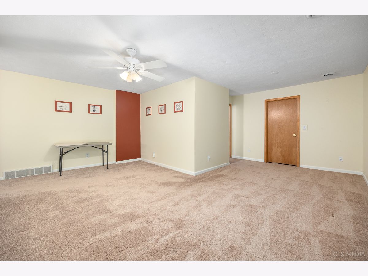
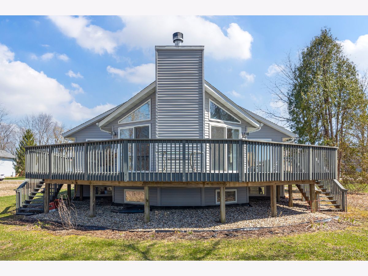
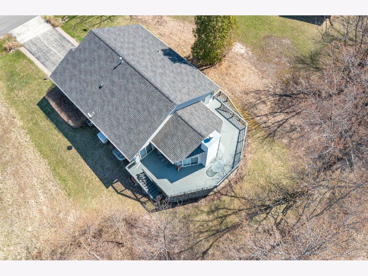
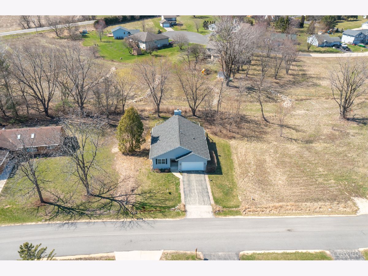
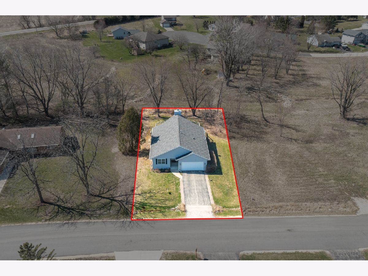
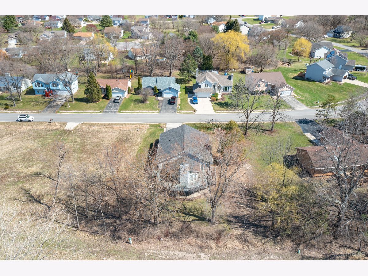
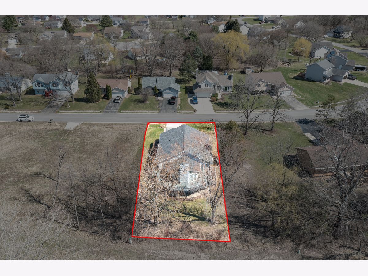
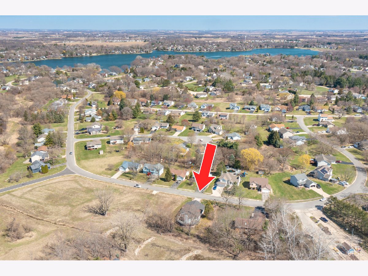
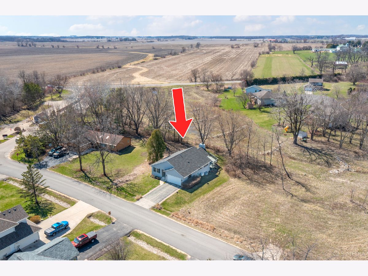
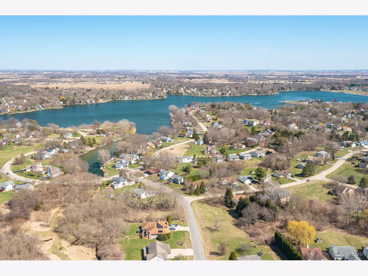
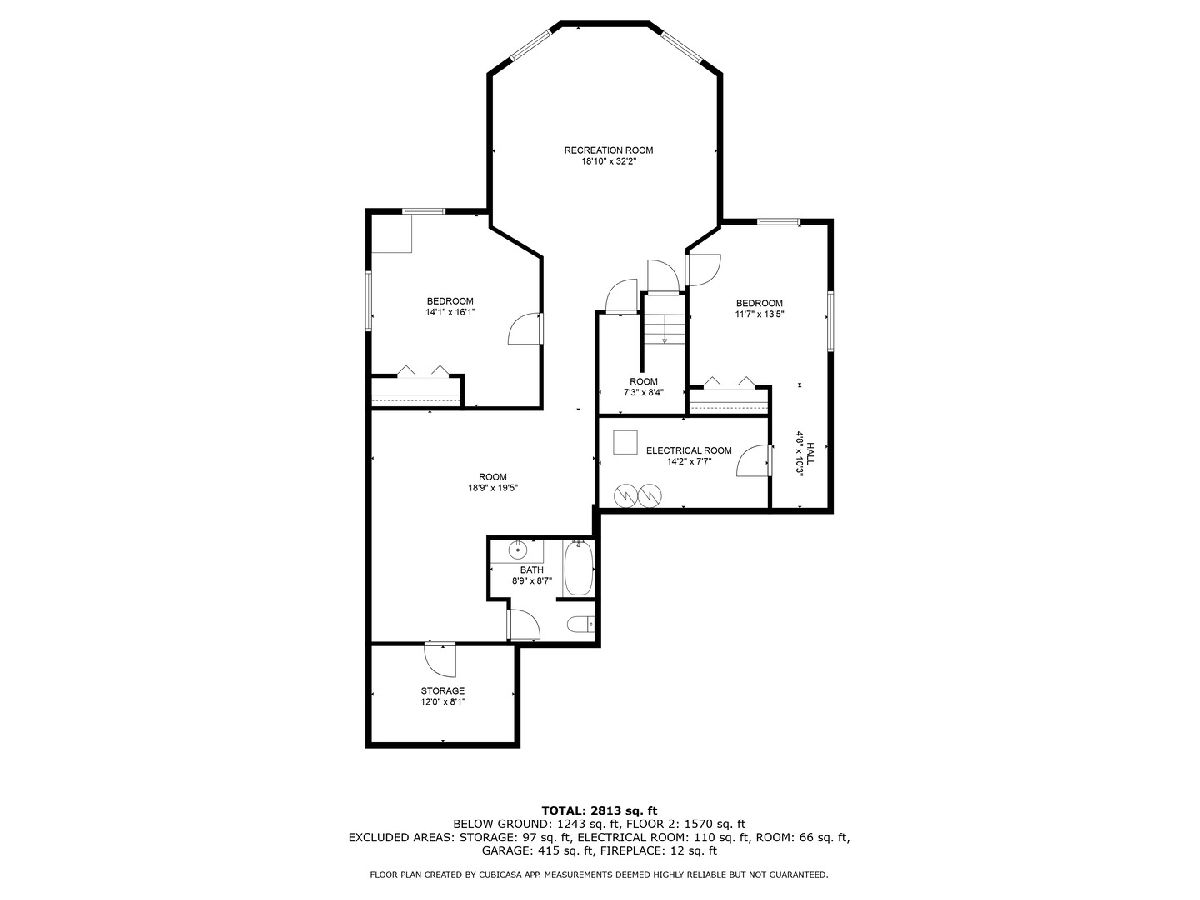
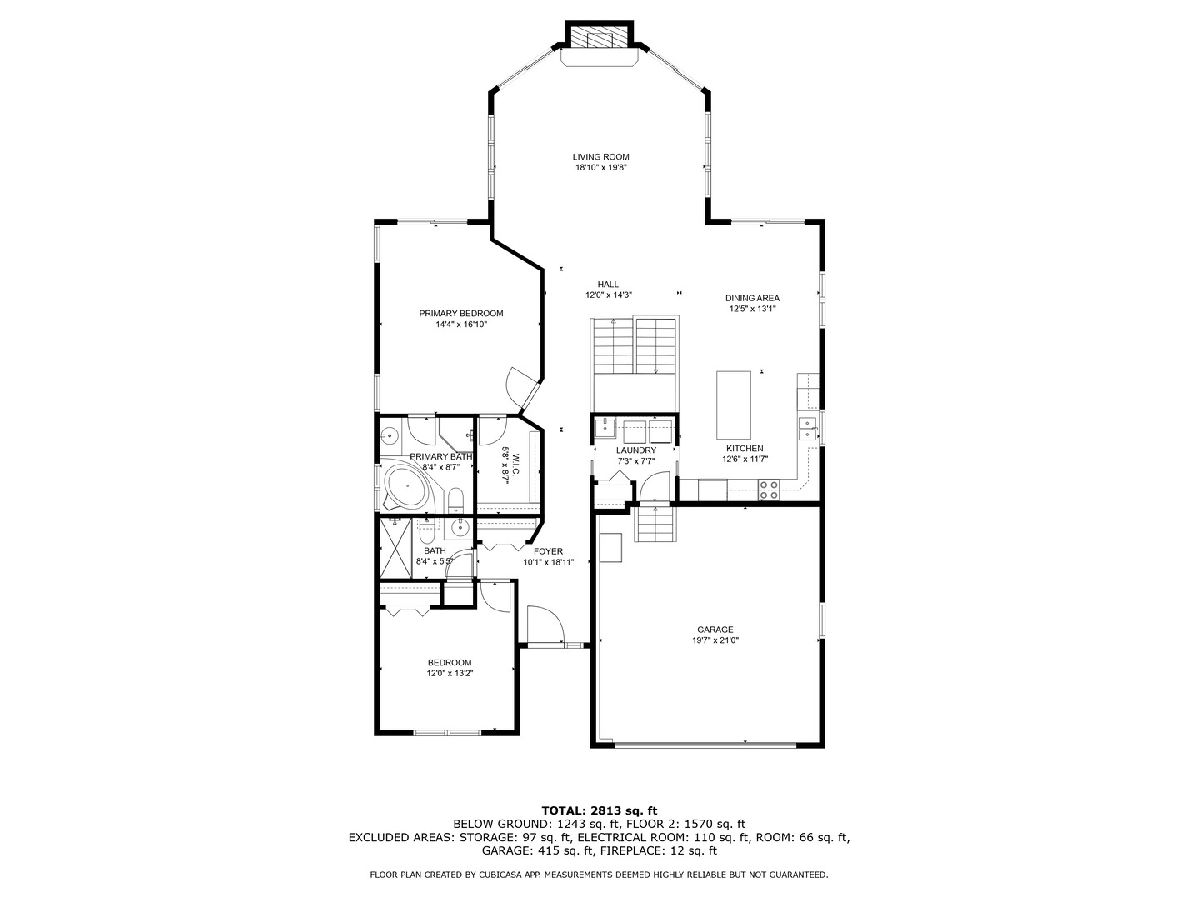
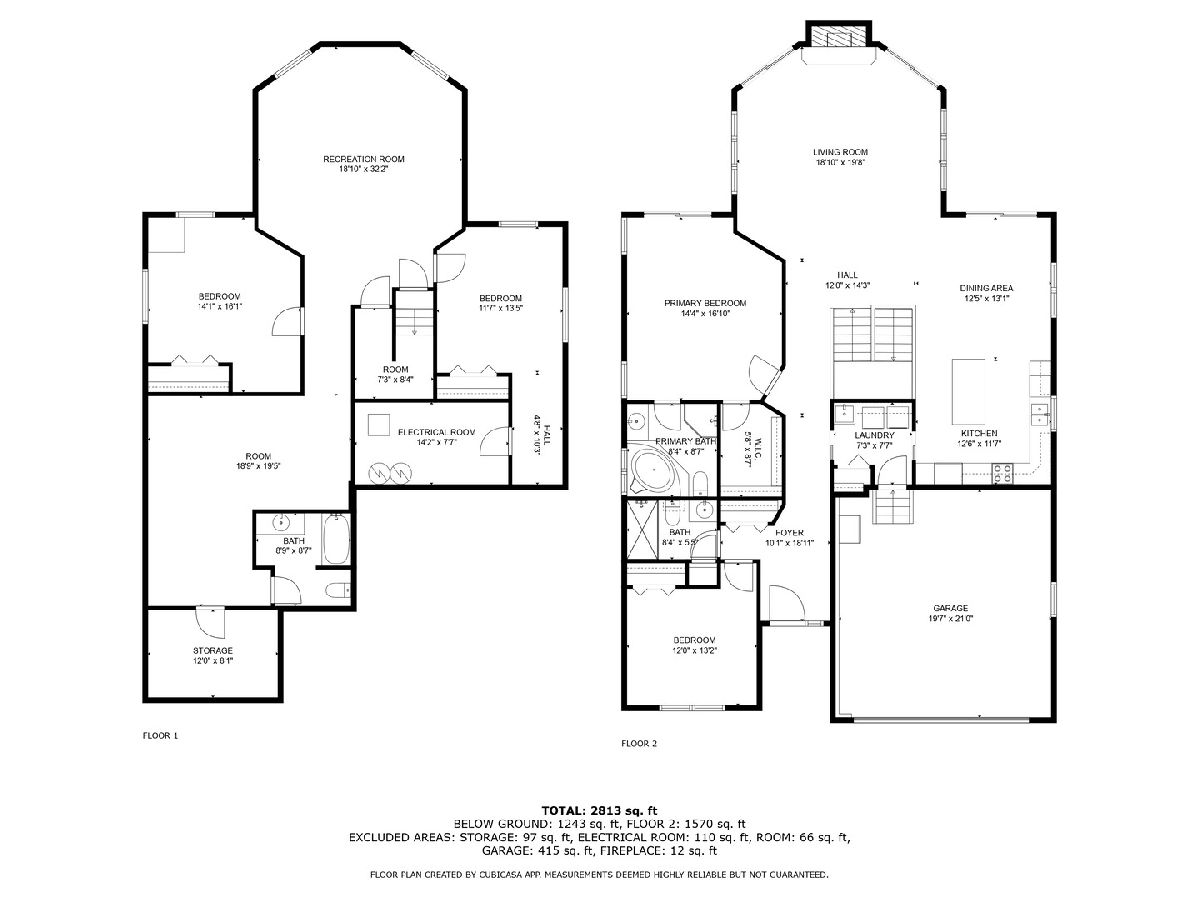
Room Specifics
Total Bedrooms: 4
Bedrooms Above Ground: 2
Bedrooms Below Ground: 2
Dimensions: —
Floor Type: —
Dimensions: —
Floor Type: —
Dimensions: —
Floor Type: —
Full Bathrooms: 3
Bathroom Amenities: Separate Shower,Soaking Tub
Bathroom in Basement: 1
Rooms: —
Basement Description: —
Other Specifics
| 2 | |
| — | |
| — | |
| — | |
| — | |
| 70X150 | |
| Full,Unfinished | |
| — | |
| — | |
| — | |
| Not in DB | |
| — | |
| — | |
| — | |
| — |
Tax History
| Year | Property Taxes |
|---|---|
| 2025 | $4,220 |
Contact Agent
Nearby Similar Homes
Nearby Sold Comparables
Contact Agent
Listing Provided By
Berkshire Hathaway HomeServices American Heritage

