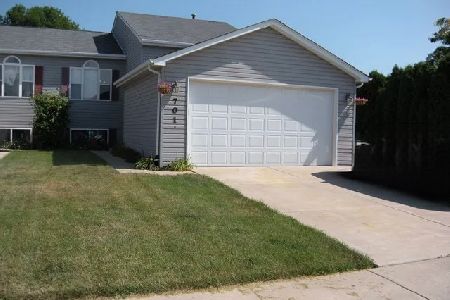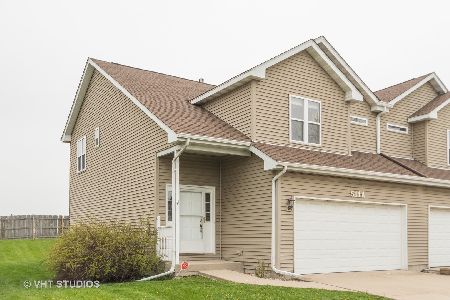511 Davidson Drive, Minooka, Illinois 60447
$245,000
|
Sold
|
|
| Status: | Closed |
| Sqft: | 2,000 |
| Cost/Sqft: | $118 |
| Beds: | 3 |
| Baths: | 3 |
| Year Built: | 2000 |
| Property Taxes: | $4,574 |
| Days On Market: | 1033 |
| Lot Size: | 0,00 |
Description
JUST WHAT YOU BEEN LOOKING FOR in Desirable Meadows Subdivision... Well-maintained 4 Bedroom, 2.5 Bath Duplex with NO ASSOCIATION OR SPECIAL SERVICE AREA FEES and approximately 2,000 SF of living space!!! Three levels to enjoy including basement area which is partially finished for additional bedrooms with closet space under the staircase and ample storage in unfinished area. You will love this U-shaped Designed Kitchen which is fully-applianced with Stainless Steel Microwave & Dishwasher (2023), Stainless Steel Oven Range/Stove (2022), with updated lighting, and a pantry closet. Enjoy the convenience of the breakfast bar or dining area with beautiful views of the fenced yard accented by evergreens and a patio that's perfect for summertime fun! Relax in the Family Room or cozy up enjoying the warmth of the Fireplace. Retreat to the Master Suite accented with Cathedral Ceilings, Walk-in Closet, and Master Bathroom with Cultured Marble Dual Sinks and a Vanity Seating Area. The Laundry Room is perfectly placed on the 2nd Floor near the bedrooms. The 2nd bedroom has a Walk-in Closet and 2nd bathroom has been remodeled with a corian countertop. The 3rd bedroom carpet installed in 2022. Roof is 8 years old. Sump pump has a battery backup. Owner will be taking the TV Brackets. ***Owner is offering $5,000 in Closing Cost Credit to the Buyer*** Spacious Two-Car Garage; Desirable Location near the baseball diamond & playgrounds in the area, Minooka Creamery, Downtown Minooka, and shopping on Ridge Rd, Highway I-80 access.
Property Specifics
| Condos/Townhomes | |
| 2 | |
| — | |
| 2000 | |
| — | |
| — | |
| No | |
| — |
| Grundy | |
| Meadows | |
| 0 / Not Applicable | |
| — | |
| — | |
| — | |
| 11742230 | |
| 0301234038 |
Nearby Schools
| NAME: | DISTRICT: | DISTANCE: | |
|---|---|---|---|
|
High School
Minooka Community High School |
111 | Not in DB | |
Property History
| DATE: | EVENT: | PRICE: | SOURCE: |
|---|---|---|---|
| 13 Jul, 2023 | Sold | $245,000 | MRED MLS |
| 24 Mar, 2023 | Under contract | $235,000 | MRED MLS |
| 21 Mar, 2023 | Listed for sale | $235,000 | MRED MLS |
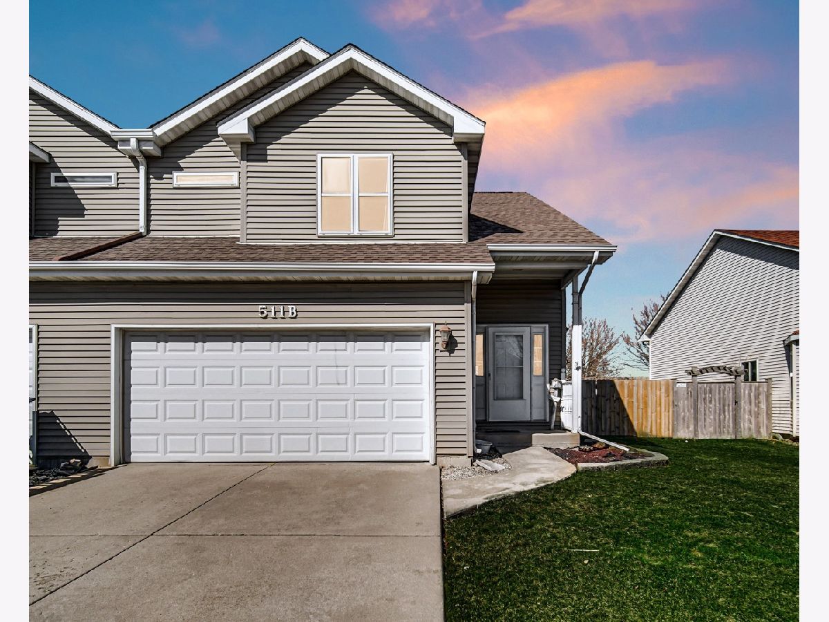
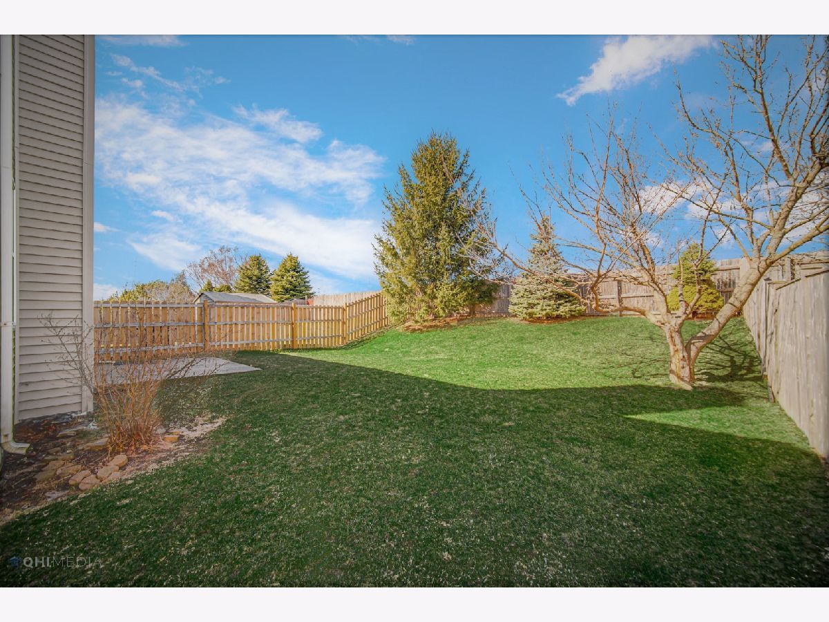
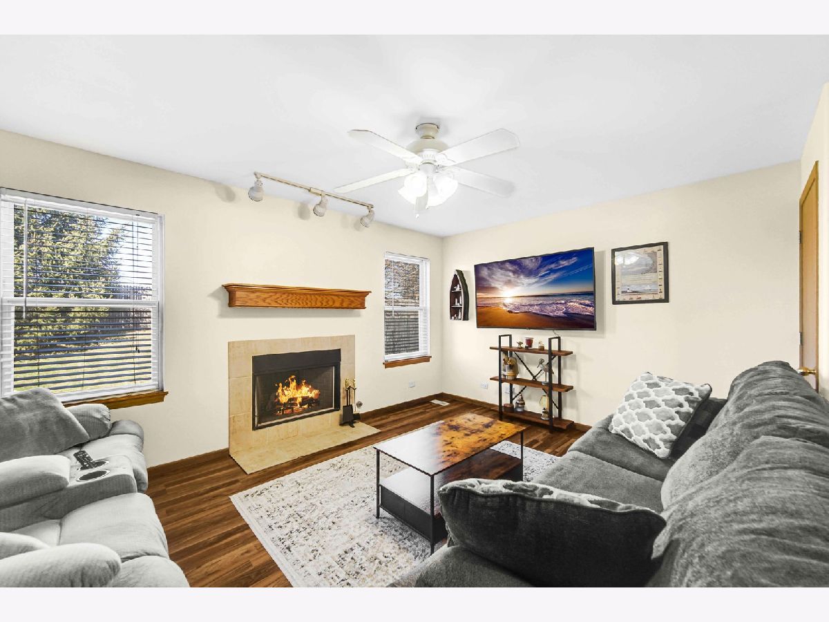
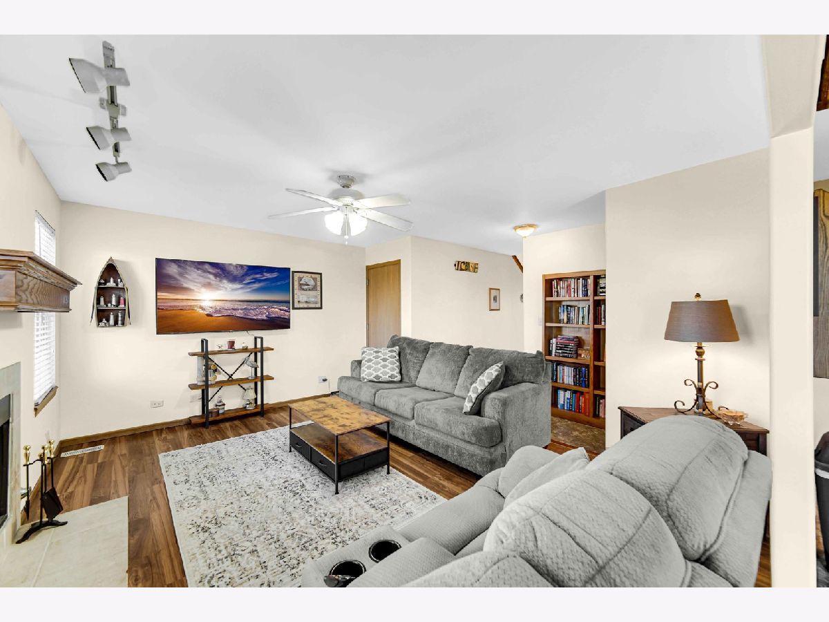
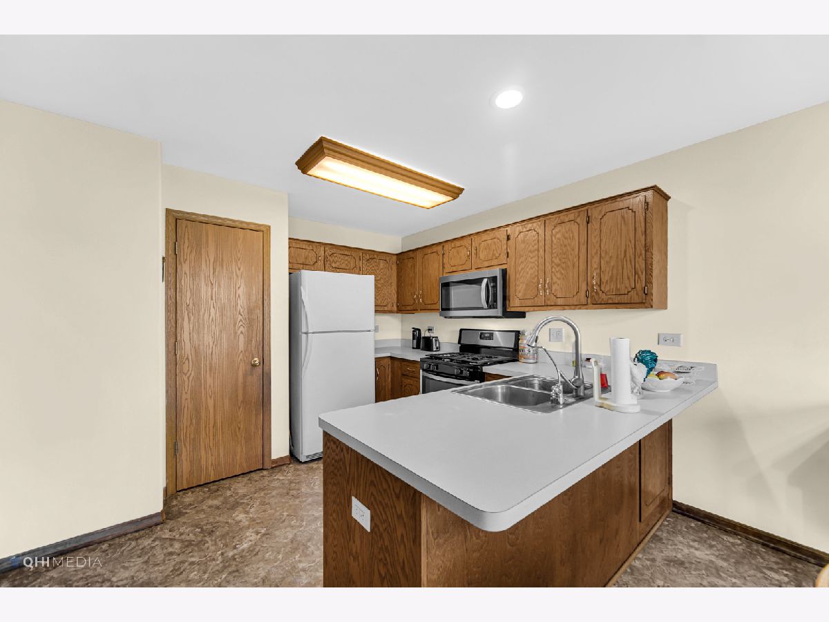

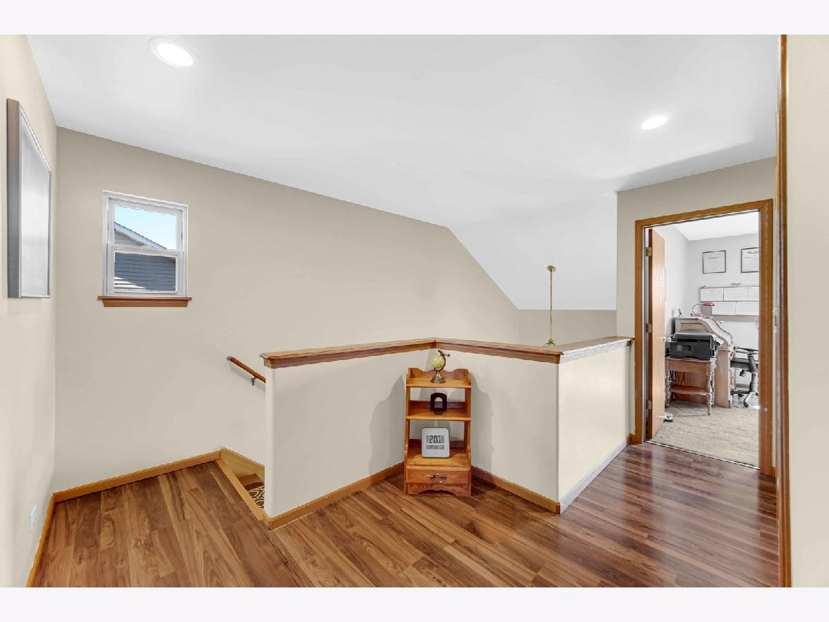
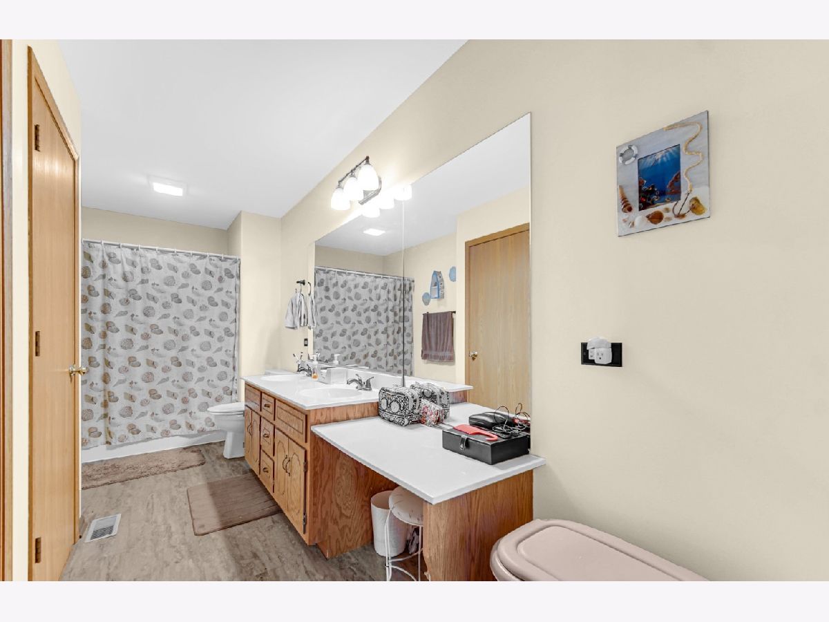


Room Specifics
Total Bedrooms: 4
Bedrooms Above Ground: 3
Bedrooms Below Ground: 1
Dimensions: —
Floor Type: —
Dimensions: —
Floor Type: —
Dimensions: —
Floor Type: —
Full Bathrooms: 3
Bathroom Amenities: Double Sink
Bathroom in Basement: 0
Rooms: —
Basement Description: Partially Finished,Rec/Family Area
Other Specifics
| 2 | |
| — | |
| Concrete | |
| — | |
| — | |
| 42 X 141.8 X 42 X 142.2 | |
| — | |
| — | |
| — | |
| — | |
| Not in DB | |
| — | |
| — | |
| — | |
| — |
Tax History
| Year | Property Taxes |
|---|---|
| 2023 | $4,574 |
Contact Agent
Nearby Sold Comparables
Contact Agent
Listing Provided By
Realty Executives Midwest

