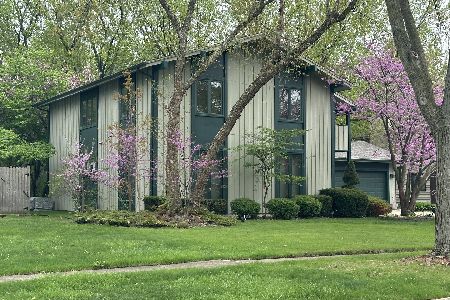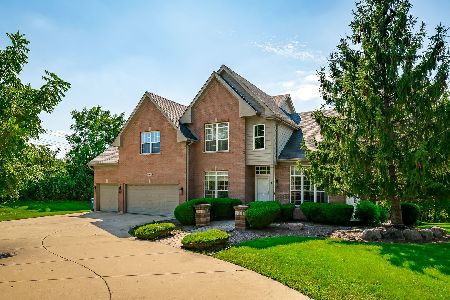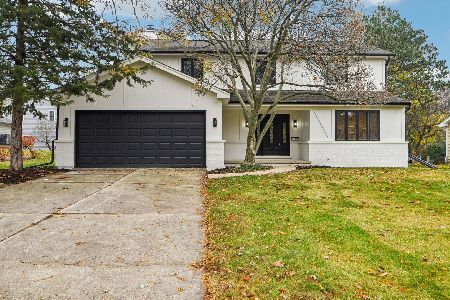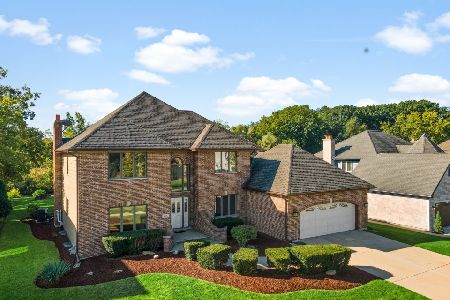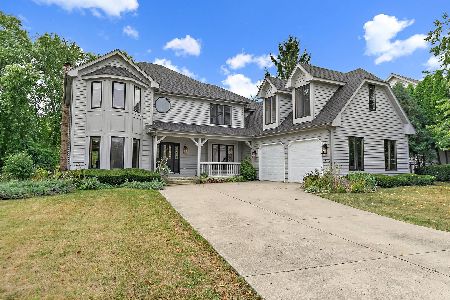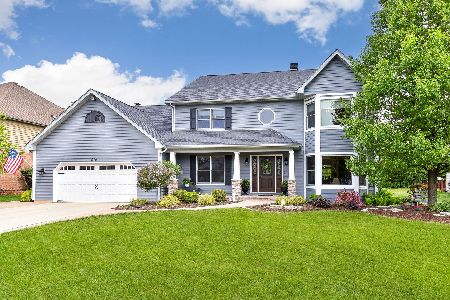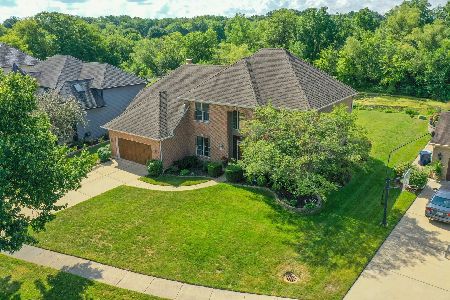511 Ford Lane, Bartlett, Illinois 60103
$370,000
|
Sold
|
|
| Status: | Closed |
| Sqft: | 3,215 |
| Cost/Sqft: | $146 |
| Beds: | 4 |
| Baths: | 4 |
| Year Built: | 1996 |
| Property Taxes: | $10,670 |
| Days On Market: | 5750 |
| Lot Size: | 0,50 |
Description
Custom beauty.1st FLOOR MASTER with views of the pond & Bartlett Hills 13th tee. Features include vaulted, trayed & octagon ceilings, marble and hardwood floors. Den can be formal living room & family room is truly a great room. Kitchen has 42" maple cabinets, granite counter tops & walk-in pantry and the eating area opens to the deck. Huge basement is finished & has lots of storage. close to town and the metra.
Property Specifics
| Single Family | |
| — | |
| Contemporary | |
| 1996 | |
| Full | |
| CUSTOM | |
| No | |
| 0.5 |
| Cook | |
| Williamsburg Hills | |
| 0 / Not Applicable | |
| None | |
| Public | |
| Public Sewer | |
| 07472879 | |
| 06342170070000 |
Nearby Schools
| NAME: | DISTRICT: | DISTANCE: | |
|---|---|---|---|
|
Grade School
Bartlett Elementary School |
46 | — | |
|
Middle School
Eastview Middle School |
46 | Not in DB | |
|
High School
South Elgin High School |
46 | Not in DB | |
Property History
| DATE: | EVENT: | PRICE: | SOURCE: |
|---|---|---|---|
| 10 May, 2011 | Sold | $370,000 | MRED MLS |
| 14 Jun, 2010 | Under contract | $469,000 | MRED MLS |
| — | Last price change | $479,000 | MRED MLS |
| 16 Mar, 2010 | Listed for sale | $529,900 | MRED MLS |
Room Specifics
Total Bedrooms: 4
Bedrooms Above Ground: 4
Bedrooms Below Ground: 0
Dimensions: —
Floor Type: Carpet
Dimensions: —
Floor Type: Carpet
Dimensions: —
Floor Type: Carpet
Full Bathrooms: 4
Bathroom Amenities: Whirlpool,Separate Shower,Double Sink
Bathroom in Basement: 1
Rooms: Eating Area,Utility Room-1st Floor
Basement Description: Finished
Other Specifics
| 2 | |
| — | |
| Concrete | |
| Deck, Patio | |
| Golf Course Lot,Pond(s),Wooded | |
| 82X300 | |
| — | |
| Full | |
| Vaulted/Cathedral Ceilings, Skylight(s) | |
| — | |
| Not in DB | |
| Sidewalks | |
| — | |
| — | |
| Wood Burning, Gas Starter |
Tax History
| Year | Property Taxes |
|---|---|
| 2011 | $10,670 |
Contact Agent
Nearby Similar Homes
Nearby Sold Comparables
Contact Agent
Listing Provided By
RE/MAX Central Inc.


