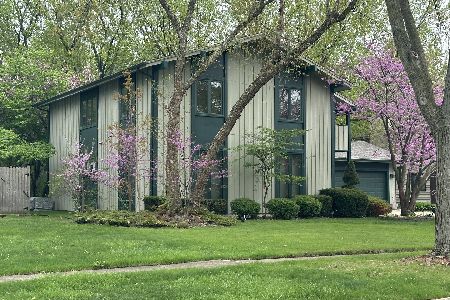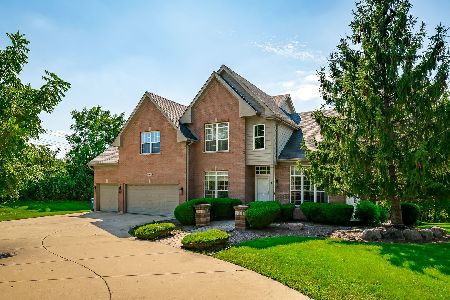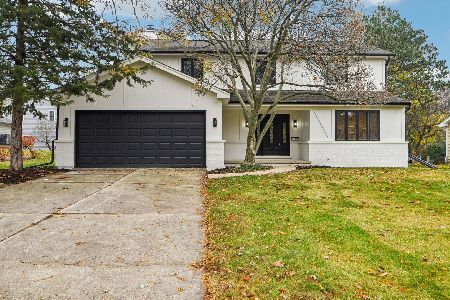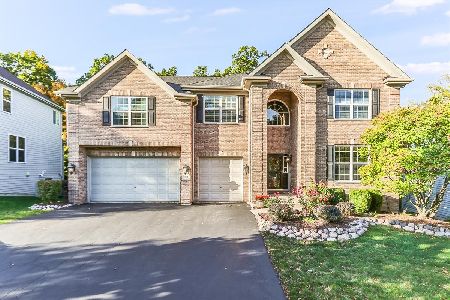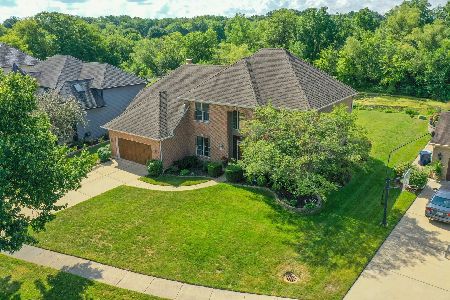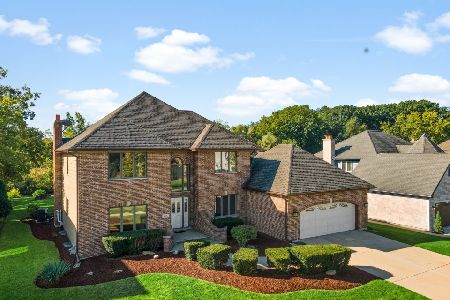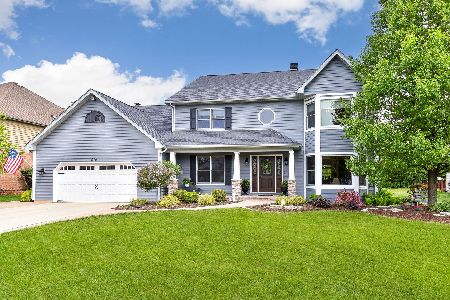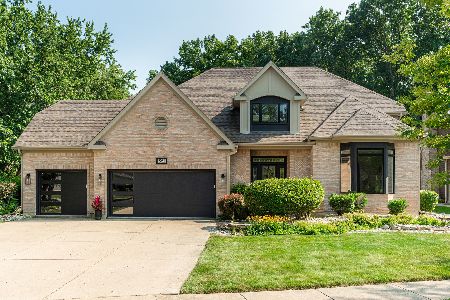531 Ford Lane, Bartlett, Illinois 60103
$388,000
|
Sold
|
|
| Status: | Closed |
| Sqft: | 3,722 |
| Cost/Sqft: | $107 |
| Beds: | 4 |
| Baths: | 4 |
| Year Built: | 1995 |
| Property Taxes: | $13,894 |
| Days On Market: | 2626 |
| Lot Size: | 0,56 |
Description
View this fantastic 3700 sq ft home with a private wooded yard backing to golf course. This wonderful home has so many great features such as: a large eat in Kitchen, formal Living Room with bay window and skylight. Large Family Room with brick fireplace and sliding glass doors leading to a two tier deck. First floor Den and full Bath. Fabulous Master Suite with sitting area, walk-in closet and private Master Bath with whirlpool tub, separate shower and double bowl sink. Huge full finished walk out Basement with wet bar, Rec Room, play area, and full Bath. Sit and relax on your cozy covered front porch. Other great features include a two story foyer, four full Baths, gleaming hardword floors, first floor laundry and great curb appeal. Come take a look!
Property Specifics
| Single Family | |
| — | |
| — | |
| 1995 | |
| Walkout | |
| — | |
| No | |
| 0.56 |
| Cook | |
| — | |
| 0 / Not Applicable | |
| None | |
| Public | |
| Public Sewer | |
| 10103595 | |
| 06342170050000 |
Nearby Schools
| NAME: | DISTRICT: | DISTANCE: | |
|---|---|---|---|
|
Grade School
Bartlett Elementary School |
46 | — | |
|
Middle School
Eastview Middle School |
46 | Not in DB | |
|
High School
South Elgin High School |
46 | Not in DB | |
Property History
| DATE: | EVENT: | PRICE: | SOURCE: |
|---|---|---|---|
| 29 Nov, 2018 | Sold | $388,000 | MRED MLS |
| 19 Oct, 2018 | Under contract | $399,900 | MRED MLS |
| 4 Oct, 2018 | Listed for sale | $399,900 | MRED MLS |
Room Specifics
Total Bedrooms: 4
Bedrooms Above Ground: 4
Bedrooms Below Ground: 0
Dimensions: —
Floor Type: Carpet
Dimensions: —
Floor Type: Carpet
Dimensions: —
Floor Type: Carpet
Full Bathrooms: 4
Bathroom Amenities: Whirlpool,Separate Shower
Bathroom in Basement: 0
Rooms: Eating Area,Den,Foyer,Bonus Room,Recreation Room
Basement Description: Finished,Exterior Access
Other Specifics
| 2 | |
| Concrete Perimeter | |
| Concrete | |
| Balcony, Deck | |
| Golf Course Lot | |
| 80X293X83X287 | |
| — | |
| Full | |
| Skylight(s), Bar-Wet, Hardwood Floors, First Floor Laundry | |
| — | |
| Not in DB | |
| Sidewalks, Street Lights, Street Paved | |
| — | |
| — | |
| — |
Tax History
| Year | Property Taxes |
|---|---|
| 2018 | $13,894 |
Contact Agent
Nearby Similar Homes
Nearby Sold Comparables
Contact Agent
Listing Provided By
RE/MAX Suburban


