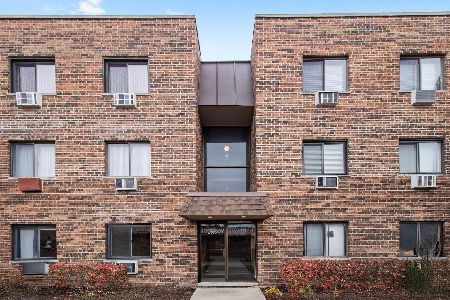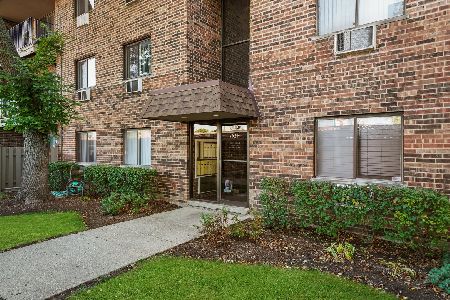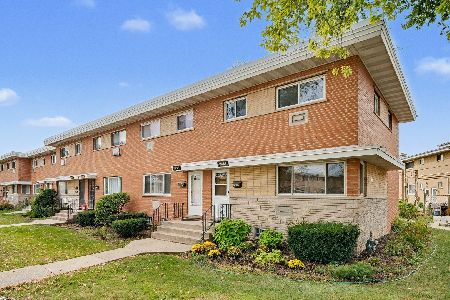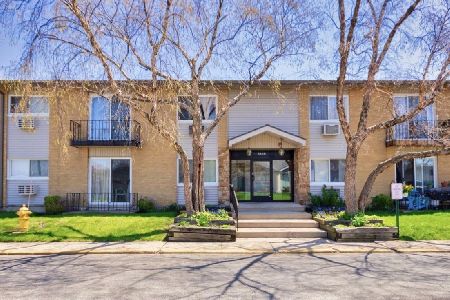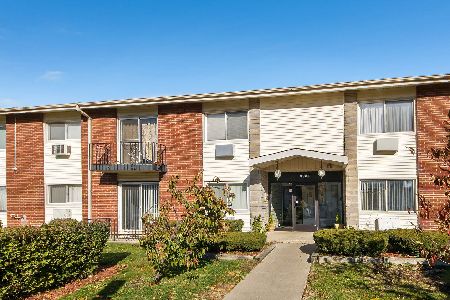511 Glenshire Road, Glenview, Illinois 60025
$243,000
|
Sold
|
|
| Status: | Closed |
| Sqft: | 1,512 |
| Cost/Sqft: | $161 |
| Beds: | 3 |
| Baths: | 3 |
| Year Built: | 1962 |
| Property Taxes: | $6,167 |
| Days On Market: | 1861 |
| Lot Size: | 0,00 |
Description
Spacious 1,516 appx square foot, 3 bedroom, 2.5 bath townhome with finished basement. Some nice updates. Hardwood floors, living room with stone, wood-burning fireplace with brass/glass doors and darling blue/white eat-in kitchen. Appliances include Whirlpool stainless steel refrigerator, stainless steel cooktop, GE Profile stainless steel microwave-all at 3-4 years. Stainless steel Frigidaire dishwasher - 1 year. Maytag double oven. Quartz counters-2020. Extra-deep stainless steel sink, ceramic tile backsplash, ceiling fan/light, pantry closet and door to patio/yard. Dining room opens off kitchen. Half bath with parquet floors, oak vanity. Hall coat closet. New stair runner to 2nd floor. Master suite plus 2 family bedrooms and hall bath. Updated granite master bath w/double sinks and separate shower. Bedrooms with great floor-to-ceiling closets, 2 in master. Hall linen closet, laundry chute. Attic is partially floored for more storage. Paneled, finished basement includes rec room with dry bar and built-in speakers, utility/laundry room and storage/office area with shelving. Under-stairs storage. Trane furnace - 5 years, GE water heater, washer - 5 years, dryer - 3 years. Eco-friendly thermostat with remote control. Sump pump, battery back-up. Exterior storage unit - 2020, brick patio. Include high-end Charbroil grill. Roof - 12 years with 25-year warranty. One assigned parking space with plenty of guest parking. Move right in. New windows to be installed in April in Bedrooms 2 and 3.
Property Specifics
| Condos/Townhomes | |
| 2 | |
| — | |
| 1962 | |
| Full | |
| — | |
| No | |
| — |
| Cook | |
| — | |
| 60 / Monthly | |
| Insurance,Scavenger,Snow Removal | |
| Lake Michigan | |
| Public Sewer | |
| 10954023 | |
| 09111010480000 |
Nearby Schools
| NAME: | DISTRICT: | DISTANCE: | |
|---|---|---|---|
|
Grade School
Washington Elementary School |
63 | — | |
|
Middle School
Gemini Junior High School |
63 | Not in DB | |
|
High School
Maine East High School |
207 | Not in DB | |
Property History
| DATE: | EVENT: | PRICE: | SOURCE: |
|---|---|---|---|
| 14 Jul, 2021 | Sold | $243,000 | MRED MLS |
| 4 May, 2021 | Under contract | $243,000 | MRED MLS |
| — | Last price change | $249,000 | MRED MLS |
| 15 Dec, 2020 | Listed for sale | $259,000 | MRED MLS |


























Room Specifics
Total Bedrooms: 3
Bedrooms Above Ground: 3
Bedrooms Below Ground: 0
Dimensions: —
Floor Type: Hardwood
Dimensions: —
Floor Type: Hardwood
Full Bathrooms: 3
Bathroom Amenities: Separate Shower,Double Sink
Bathroom in Basement: 0
Rooms: Office
Basement Description: Finished
Other Specifics
| — | |
| — | |
| — | |
| Patio | |
| Common Grounds,Fenced Yard | |
| 24X86 | |
| — | |
| Full | |
| Bar-Dry, Hardwood Floors, Laundry Hook-Up in Unit, Storage, Built-in Features | |
| Double Oven, Range, Dishwasher, Refrigerator, Washer, Dryer, Indoor Grill | |
| Not in DB | |
| — | |
| — | |
| Ceiling Fan | |
| Wood Burning |
Tax History
| Year | Property Taxes |
|---|---|
| 2021 | $6,167 |
Contact Agent
Nearby Similar Homes
Nearby Sold Comparables
Contact Agent
Listing Provided By
Berkshire Hathaway HomeServices Chicago

