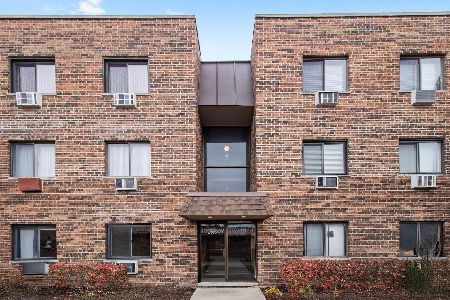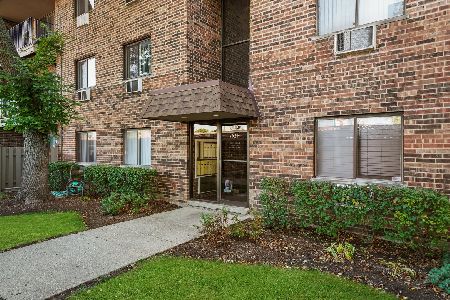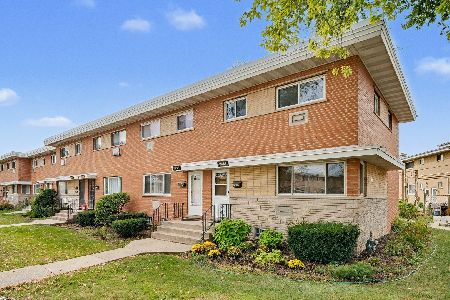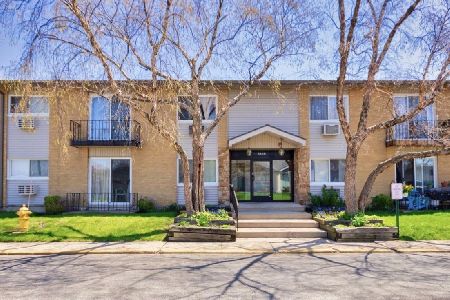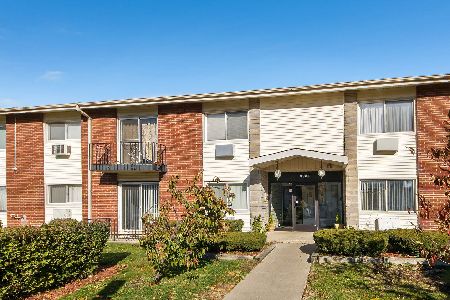515 Glenshire Road, Glenview, Illinois 60025
$205,000
|
Sold
|
|
| Status: | Closed |
| Sqft: | 1,176 |
| Cost/Sqft: | $179 |
| Beds: | 3 |
| Baths: | 2 |
| Year Built: | 1962 |
| Property Taxes: | $4,161 |
| Days On Market: | 2145 |
| Lot Size: | 0,00 |
Description
Check out the 3D tour and photos of this gorgeous tri-level townhouse, or better yet, make an appointment to see it today. This move in ready end unit has custom stained hardwood floor throughout entire home. Spacious Living room with vaulted ceilings and skylight windows. Separate dining room and large kitchen with plenty of counter space. Upper level has 3 bedrooms and 1 full bath with double sink, vanity and skylight. Lower level features a welcoming family room with fire place, half bath, separate laundry, utility room with extra storage space and laundry chute. 1 assigned parking space, plus plenty of street parking. Fully fenced backyard. Conveniently located near Milwaukee and Golf, shopping, schools, restaurants, parks, hospitals and so much more. Easy access to trains and highways. Rentals allowed. FHA Approved. AGENTS AND/OR PROSPECTIVE BUYERS EXPOSED TO COVID 19 OR WITH A COUGH OR FEVER ARE NOT TO ENTER THE HOME UNTIL THEY RECEIVE MEDICAL CLEARANCE.
Property Specifics
| Condos/Townhomes | |
| 2 | |
| — | |
| 1962 | |
| Partial | |
| TOWNHOUSE-TRILEVEL SPLIT | |
| No | |
| — |
| Cook | |
| — | |
| 60 / Monthly | |
| Insurance,Scavenger,Snow Removal | |
| Public | |
| Public Sewer | |
| 10659217 | |
| 09111011320000 |
Nearby Schools
| NAME: | DISTRICT: | DISTANCE: | |
|---|---|---|---|
|
Grade School
Washington Elementary School |
63 | — | |
|
Middle School
Gemini Junior High School |
63 | Not in DB | |
|
High School
Maine East High School |
207 | Not in DB | |
Property History
| DATE: | EVENT: | PRICE: | SOURCE: |
|---|---|---|---|
| 25 Aug, 2020 | Sold | $205,000 | MRED MLS |
| 17 Jul, 2020 | Under contract | $210,000 | MRED MLS |
| — | Last price change | $215,000 | MRED MLS |
| 6 Mar, 2020 | Listed for sale | $220,000 | MRED MLS |
Room Specifics
Total Bedrooms: 3
Bedrooms Above Ground: 3
Bedrooms Below Ground: 0
Dimensions: —
Floor Type: Hardwood
Dimensions: —
Floor Type: Hardwood
Full Bathrooms: 2
Bathroom Amenities: Double Sink,Soaking Tub
Bathroom in Basement: 1
Rooms: No additional rooms
Basement Description: Finished,Crawl,Egress Window
Other Specifics
| — | |
| Concrete Perimeter | |
| — | |
| Patio, Storms/Screens, End Unit | |
| Common Grounds,Fenced Yard,Landscaped | |
| 4241 | |
| — | |
| None | |
| Vaulted/Cathedral Ceilings, Skylight(s), Hardwood Floors, Wood Laminate Floors, Laundry Hook-Up in Unit | |
| Range, Dishwasher, Refrigerator, Washer, Dryer, Range Hood | |
| Not in DB | |
| — | |
| — | |
| — | |
| Electric |
Tax History
| Year | Property Taxes |
|---|---|
| 2020 | $4,161 |
Contact Agent
Nearby Similar Homes
Nearby Sold Comparables
Contact Agent
Listing Provided By
Keller Williams Infinity

