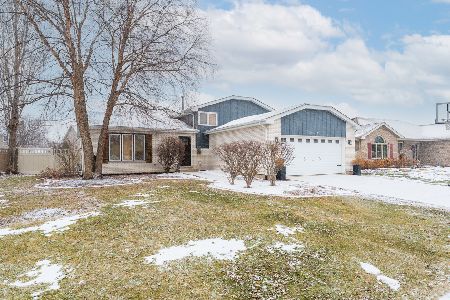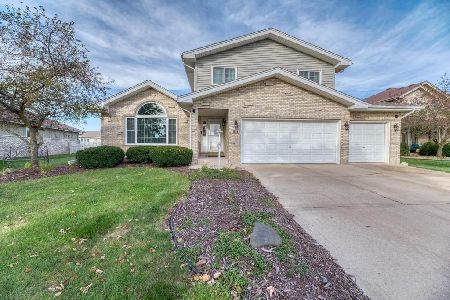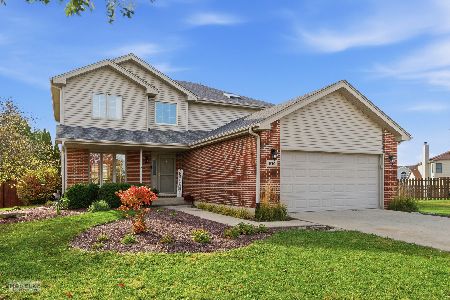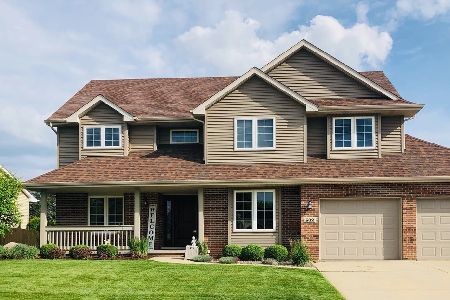511 Hannigan Drive, Minooka, Illinois 60447
$194,000
|
Sold
|
|
| Status: | Closed |
| Sqft: | 0 |
| Cost/Sqft: | — |
| Beds: | 4 |
| Baths: | 4 |
| Year Built: | 1999 |
| Property Taxes: | $5,400 |
| Days On Market: | 5603 |
| Lot Size: | 0,00 |
Description
Very Desirable 4 bedroom 2 Story Home in Minooka.Big Eat In Kitchen overlooks the Fireplace in the Large Family Room. Hook ups for Laundry first floor and Basement. Vaulted Ceiling and Open Landing at top of stairs which opens to Bedrooms.Full finished Basement with additional Bedroom or Den. Fenced back yard with Shed and Pool for those summer days.Heated garage
Property Specifics
| Single Family | |
| — | |
| Traditional | |
| 1999 | |
| Full | |
| 2 STORY | |
| No | |
| 0 |
| Grundy | |
| Heather Ridge | |
| 0 / Not Applicable | |
| None | |
| Public | |
| Public Sewer | |
| 07635685 | |
| 0311230013 |
Property History
| DATE: | EVENT: | PRICE: | SOURCE: |
|---|---|---|---|
| 27 May, 2011 | Sold | $194,000 | MRED MLS |
| 5 Mar, 2011 | Under contract | $199,900 | MRED MLS |
| — | Last price change | $209,900 | MRED MLS |
| 14 Sep, 2010 | Listed for sale | $214,900 | MRED MLS |
Room Specifics
Total Bedrooms: 5
Bedrooms Above Ground: 4
Bedrooms Below Ground: 1
Dimensions: —
Floor Type: Carpet
Dimensions: —
Floor Type: Carpet
Dimensions: —
Floor Type: Carpet
Dimensions: —
Floor Type: —
Full Bathrooms: 4
Bathroom Amenities: Separate Shower,Double Sink
Bathroom in Basement: 1
Rooms: Bedroom 5,Den,Recreation Room
Basement Description: Finished
Other Specifics
| 2 | |
| Concrete Perimeter | |
| Concrete | |
| Deck, Above Ground Pool | |
| Fenced Yard | |
| 75X130 | |
| Pull Down Stair | |
| Full | |
| Vaulted/Cathedral Ceilings | |
| Range, Microwave, Dishwasher, Refrigerator | |
| Not in DB | |
| Sidewalks, Street Lights, Street Paved | |
| — | |
| — | |
| Wood Burning, Gas Log |
Tax History
| Year | Property Taxes |
|---|---|
| 2011 | $5,400 |
Contact Agent
Nearby Similar Homes
Nearby Sold Comparables
Contact Agent
Listing Provided By
Century 21 Danek Realty









