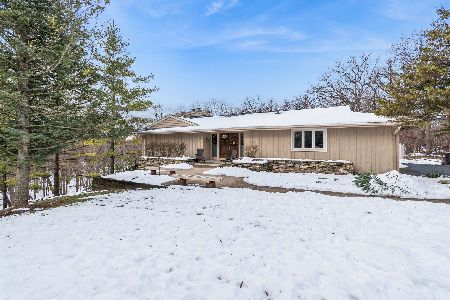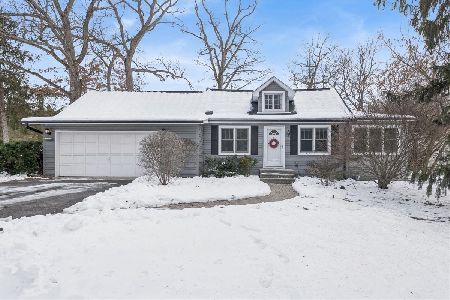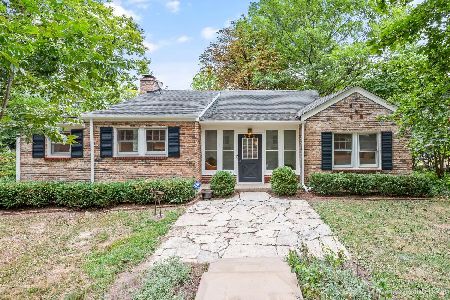511 Lakeshore Drive, Barrington, Illinois 60010
$780,000
|
Sold
|
|
| Status: | Closed |
| Sqft: | 3,000 |
| Cost/Sqft: | $278 |
| Beds: | 4 |
| Baths: | 3 |
| Year Built: | 1969 |
| Property Taxes: | $12,829 |
| Days On Market: | 3435 |
| Lot Size: | 0,00 |
Description
THIS COZY RANCH BACKING TO LAKE IS WORTH THE WAIT! THOUSANDS OF DOLLARS IN UPGRADES INSIDE & OUT! CAM LIGHTING, LOWEN WINDOWS, NEW LENOX AC & FURNACE, HARDWOOD FLOORING, CUSTOM CHERRY WOOD CABINETS (made in N. Dakota by the Amish), STAINLESS STEEL APPLIANCES, GRANITE COUNTERTOPS, STAINLESS STEEL DOULE SINK, 2 CONVECTION OVENS, 6 BURNER THERMADOR COOKTOP, UNDER CABINET LIGHTING IN BUTLER AREA, SURROUND SYSTEM FOR TV & DVD PLAYER, TRIPLE GLAZED WINDOWS IN LR, CROWN MOLDING, GAS LINE TO BBQ, OUTDOOR SPEAKERS, 6 ELECTRICAL OUTLETS ON TIMERS IN BACKYARD. ALL NEW TUCKPOINTING, 50 YR ROOF...JUST INSTALLED. ALL OUTSIDE...MAINTENANCE FREE...THE LIST GOES ON! CHECK THIS ONE OUT!!
Property Specifics
| Single Family | |
| — | |
| Ranch | |
| 1969 | |
| Partial | |
| CUSTOM | |
| Yes | |
| — |
| Lake | |
| Fox Point | |
| 950 / Annual | |
| Clubhouse,Lake Rights | |
| Public | |
| Public Sewer | |
| 09296667 | |
| 14314040150000 |
Nearby Schools
| NAME: | DISTRICT: | DISTANCE: | |
|---|---|---|---|
|
Grade School
Arnett C Lines Elementary School |
220 | — | |
|
Middle School
Barrington Middle School-station |
220 | Not in DB | |
|
High School
Barrington High School |
220 | Not in DB | |
Property History
| DATE: | EVENT: | PRICE: | SOURCE: |
|---|---|---|---|
| 3 Jan, 2017 | Sold | $780,000 | MRED MLS |
| 16 Nov, 2016 | Under contract | $835,000 | MRED MLS |
| — | Last price change | $875,000 | MRED MLS |
| 25 Jul, 2016 | Listed for sale | $890,000 | MRED MLS |
Room Specifics
Total Bedrooms: 4
Bedrooms Above Ground: 4
Bedrooms Below Ground: 0
Dimensions: —
Floor Type: Hardwood
Dimensions: —
Floor Type: Hardwood
Dimensions: —
Floor Type: Hardwood
Full Bathrooms: 3
Bathroom Amenities: —
Bathroom in Basement: 0
Rooms: Eating Area,Den
Basement Description: Unfinished
Other Specifics
| 2 | |
| Concrete Perimeter | |
| Concrete,Circular | |
| Patio, Tennis Court(s), Brick Paver Patio, Storms/Screens, Outdoor Fireplace | |
| Lake Front,Landscaped,Water View | |
| .53 ACRES | |
| — | |
| Full | |
| Hardwood Floors, First Floor Bedroom, First Floor Laundry | |
| Microwave, High End Refrigerator, Washer, Dryer, Stainless Steel Appliance(s) | |
| Not in DB | |
| Clubhouse, Pool, Sidewalks | |
| — | |
| — | |
| Attached Fireplace Doors/Screen, Gas Log, Gas Starter |
Tax History
| Year | Property Taxes |
|---|---|
| 2017 | $12,829 |
Contact Agent
Nearby Similar Homes
Nearby Sold Comparables
Contact Agent
Listing Provided By
Century 21 1st Class Homes







