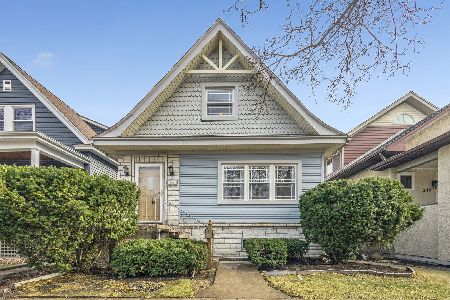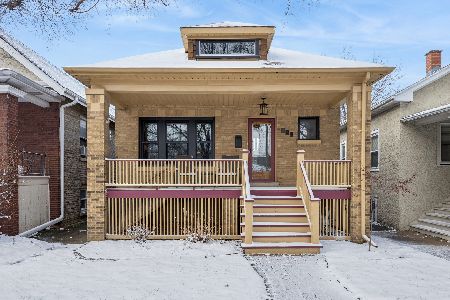511 Lathrop Avenue, River Forest, Illinois 60305
$520,000
|
Sold
|
|
| Status: | Closed |
| Sqft: | 2,000 |
| Cost/Sqft: | $272 |
| Beds: | 3 |
| Baths: | 3 |
| Year Built: | 1922 |
| Property Taxes: | $15,390 |
| Days On Market: | 3406 |
| Lot Size: | 0,21 |
Description
Enjoy the Holidays in this incredibly charming Tudor in walk-to-everything location! When you step inside you will be welcomed into a light and airy home w/ a great circular flow for entertaining. Freshly painted throughout, the home is sophisticated, yet comfortable. The updated kitchen features granite counter tops, a casual dining area & high-end appliances. Lovely living & formal dining room are perfect for family and guests. The sun room is the perfect spot to enjoy your morning coffee! The large master suite has a generous amount of closet space and a large bath w/ double sinks. Two other nice sized bedrooms & full bath round out the 2nd floor. There is a surprising amount of closet and storage space throughout the home. The finished basement is the perfect space for the family & kids to hang out. The beautifully landscaped, private backyard & patio give this home the outside space that everyone will enjoy. The pluses are HUGE here! Don't pass this one by! MOTIVATED SELLER!
Property Specifics
| Single Family | |
| — | |
| Tudor | |
| 1922 | |
| Full | |
| — | |
| No | |
| 0.21 |
| Cook | |
| — | |
| 0 / Not Applicable | |
| None | |
| Lake Michigan | |
| Public Sewer | |
| 09351033 | |
| 15122120110000 |
Nearby Schools
| NAME: | DISTRICT: | DISTANCE: | |
|---|---|---|---|
|
Grade School
Lincoln Elementary School |
90 | — | |
|
Middle School
Roosevelt School |
90 | Not in DB | |
|
High School
Oak Park & River Forest High Sch |
200 | Not in DB | |
Property History
| DATE: | EVENT: | PRICE: | SOURCE: |
|---|---|---|---|
| 18 Nov, 2016 | Sold | $520,000 | MRED MLS |
| 14 Oct, 2016 | Under contract | $544,900 | MRED MLS |
| 24 Sep, 2016 | Listed for sale | $544,900 | MRED MLS |
Room Specifics
Total Bedrooms: 3
Bedrooms Above Ground: 3
Bedrooms Below Ground: 0
Dimensions: —
Floor Type: Hardwood
Dimensions: —
Floor Type: Hardwood
Full Bathrooms: 3
Bathroom Amenities: Separate Shower,Double Sink
Bathroom in Basement: 0
Rooms: Recreation Room,Foyer,Walk In Closet
Basement Description: Partially Finished
Other Specifics
| 2 | |
| — | |
| Concrete | |
| Patio, Brick Paver Patio | |
| — | |
| 50 X 183 | |
| — | |
| Full | |
| Hardwood Floors | |
| Double Oven, Dishwasher, Refrigerator, Washer, Dryer, Disposal | |
| Not in DB | |
| Sidewalks, Street Lights, Street Paved | |
| — | |
| — | |
| Wood Burning |
Tax History
| Year | Property Taxes |
|---|---|
| 2016 | $15,390 |
Contact Agent
Nearby Similar Homes
Nearby Sold Comparables
Contact Agent
Listing Provided By
Gullo & Associates









