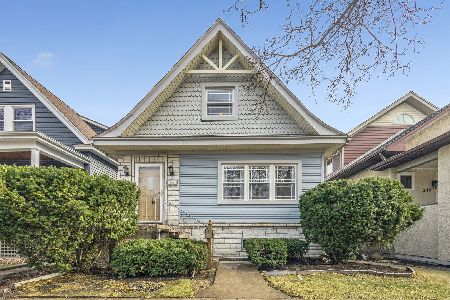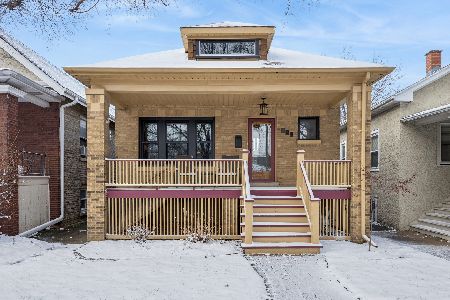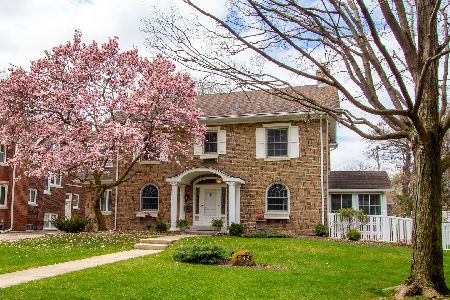530 Jackson Avenue, River Forest, Illinois 60305
$1,500,000
|
Sold
|
|
| Status: | Closed |
| Sqft: | 4,943 |
| Cost/Sqft: | $322 |
| Beds: | 5 |
| Baths: | 7 |
| Year Built: | 1928 |
| Property Taxes: | $28,115 |
| Days On Market: | 2861 |
| Lot Size: | 0,00 |
Description
Grace and elegance abounds in this 3 story English Tudor. Striking architectural details throughout beginning with the impressive foyer and circular staircase, over 5000 sq. ft. of living space, beautifully decorated and totally renovated and expanded in 2009. Chef's kitchen with center island and breakfast room large enough for the whole family. The kitchen area opens up to the light filled family room with vaulted ceiling. 5 en suite bedrooms on the upper levels. Dramatic master bedroom with tray ceiling and fireplace . Fabulous finished basement has fitness room, craft room or would make a great study for the kids, spectacular office with fireplace and built-ins, media/game room and a generous amount of storage. Located on a charming block, a short walk to Metra and shops.
Property Specifics
| Single Family | |
| — | |
| Tudor | |
| 1928 | |
| Full,English | |
| — | |
| No | |
| — |
| Cook | |
| — | |
| 0 / Not Applicable | |
| None | |
| Lake Michigan | |
| Public Sewer | |
| 09893429 | |
| 15122120160000 |
Nearby Schools
| NAME: | DISTRICT: | DISTANCE: | |
|---|---|---|---|
|
Grade School
Lincoln Elementary School |
90 | — | |
|
Middle School
Roosevelt School |
90 | Not in DB | |
|
High School
Oak Park & River Forest High Sch |
200 | Not in DB | |
Property History
| DATE: | EVENT: | PRICE: | SOURCE: |
|---|---|---|---|
| 12 Oct, 2007 | Sold | $1,425,000 | MRED MLS |
| 8 Aug, 2007 | Under contract | $1,495,000 | MRED MLS |
| — | Last price change | $1,575,000 | MRED MLS |
| 9 May, 2007 | Listed for sale | $1,649,000 | MRED MLS |
| 4 Jun, 2018 | Sold | $1,500,000 | MRED MLS |
| 6 Apr, 2018 | Under contract | $1,590,000 | MRED MLS |
| 23 Mar, 2018 | Listed for sale | $1,590,000 | MRED MLS |
Room Specifics
Total Bedrooms: 5
Bedrooms Above Ground: 5
Bedrooms Below Ground: 0
Dimensions: —
Floor Type: Hardwood
Dimensions: —
Floor Type: Hardwood
Dimensions: —
Floor Type: Hardwood
Dimensions: —
Floor Type: —
Full Bathrooms: 7
Bathroom Amenities: Whirlpool,Separate Shower,Double Sink
Bathroom in Basement: 1
Rooms: Bedroom 5,Breakfast Room,Study,Foyer,Exercise Room,Media Room,Study,Eating Area,Office,Study
Basement Description: Finished
Other Specifics
| 2 | |
| — | |
| Side Drive | |
| — | |
| — | |
| 75 X 184 | |
| — | |
| Full | |
| Vaulted/Cathedral Ceilings, Hardwood Floors, Heated Floors, Second Floor Laundry | |
| Range, Microwave, Dishwasher, Refrigerator, Washer, Dryer, Disposal | |
| Not in DB | |
| — | |
| — | |
| — | |
| Wood Burning, Gas Log |
Tax History
| Year | Property Taxes |
|---|---|
| 2007 | $19,310 |
| 2018 | $28,115 |
Contact Agent
Nearby Similar Homes
Nearby Sold Comparables
Contact Agent
Listing Provided By
d'aprile properties










