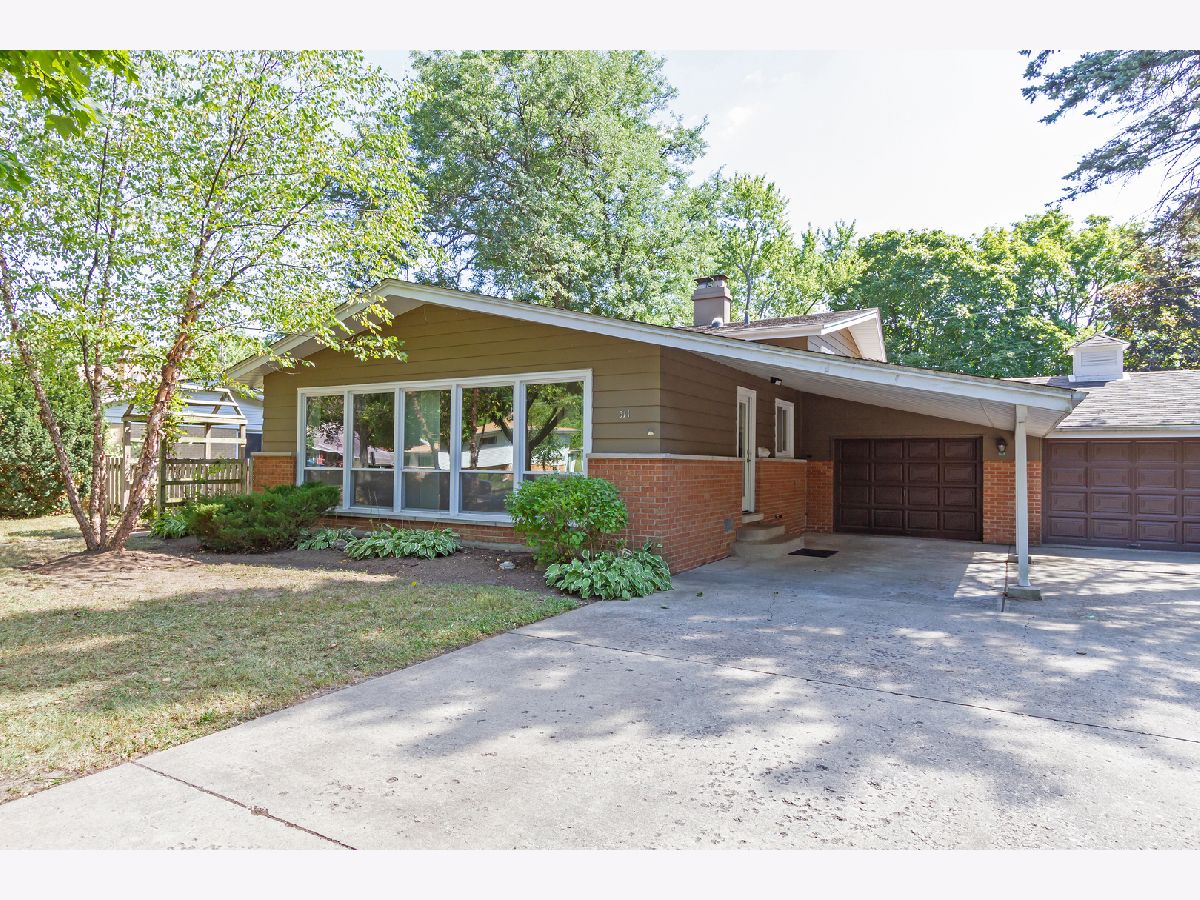511 Lisa Road, West Dundee, Illinois 60118
$255,000
|
Sold
|
|
| Status: | Closed |
| Sqft: | 1,868 |
| Cost/Sqft: | $132 |
| Beds: | 3 |
| Baths: | 3 |
| Year Built: | 1959 |
| Property Taxes: | $6,328 |
| Days On Market: | 1980 |
| Lot Size: | 0,23 |
Description
Light and Bright 3 bedroom split level in West Dundee. Easy to maintain with hardwood floors throughout the main and upper level. Wall to wall windows in the living room offers an abundance of natural light. Updated kitchen boasts plenty of cabinet space, granite countertops, and stainless appliances. Upper level offers a master with private bath and his/hers closets as well as 2 additional large bedrooms and a full bath. The finished lower level is the perfect space to enjoy family time or entertain in the large family room with a built-in entertainment center and a full bath. Also an unfinished area ideal for storage space and walks out to the back yard. The tree lined yard offers a bit of privacy while enjoying time on your patio. Convenient to shopping/dining, Spring Hill Mall, and interstate access.
Property Specifics
| Single Family | |
| — | |
| — | |
| 1959 | |
| Partial,Walkout | |
| SPLIT LEVEL | |
| No | |
| 0.23 |
| Kane | |
| Dundee Highlands | |
| — / Not Applicable | |
| None | |
| Public | |
| Public Sewer | |
| 10826241 | |
| 0327207006 |
Nearby Schools
| NAME: | DISTRICT: | DISTANCE: | |
|---|---|---|---|
|
Grade School
Dundee Highlands Elementary Scho |
300 | — | |
|
Middle School
Dundee Middle School |
300 | Not in DB | |
|
High School
Dundee-crown High School |
300 | Not in DB | |
Property History
| DATE: | EVENT: | PRICE: | SOURCE: |
|---|---|---|---|
| 29 Jun, 2007 | Sold | $272,000 | MRED MLS |
| 28 May, 2007 | Under contract | $279,900 | MRED MLS |
| — | Last price change | $289,900 | MRED MLS |
| 19 Jan, 2007 | Listed for sale | $289,900 | MRED MLS |
| 13 Oct, 2020 | Sold | $255,000 | MRED MLS |
| 28 Aug, 2020 | Under contract | $247,000 | MRED MLS |
| 20 Aug, 2020 | Listed for sale | $247,000 | MRED MLS |

























Room Specifics
Total Bedrooms: 3
Bedrooms Above Ground: 3
Bedrooms Below Ground: 0
Dimensions: —
Floor Type: Hardwood
Dimensions: —
Floor Type: Hardwood
Full Bathrooms: 3
Bathroom Amenities: —
Bathroom in Basement: 1
Rooms: No additional rooms
Basement Description: Finished
Other Specifics
| 2 | |
| — | |
| Concrete | |
| Patio | |
| Wooded | |
| 85X120 | |
| — | |
| Full | |
| Skylight(s), Hardwood Floors | |
| Range, Dishwasher, Refrigerator, Freezer, Washer, Dryer, Stainless Steel Appliance(s) | |
| Not in DB | |
| — | |
| — | |
| — | |
| Gas Log |
Tax History
| Year | Property Taxes |
|---|---|
| 2007 | $4,113 |
| 2020 | $6,328 |
Contact Agent
Nearby Similar Homes
Nearby Sold Comparables
Contact Agent
Listing Provided By
RE/MAX Suburban






