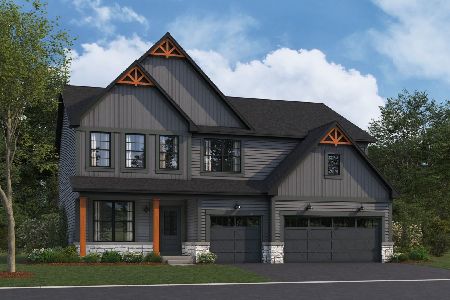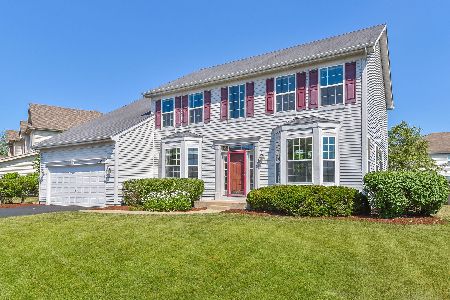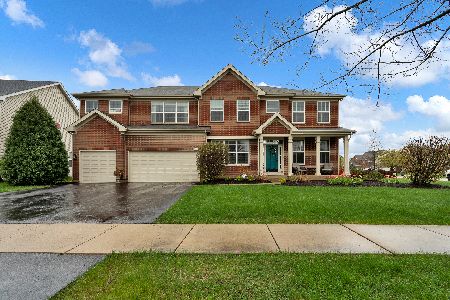511 Litchfield Street, Oswego, Illinois 60543
$248,000
|
Sold
|
|
| Status: | Closed |
| Sqft: | 3,514 |
| Cost/Sqft: | $76 |
| Beds: | 4 |
| Baths: | 3 |
| Year Built: | 2006 |
| Property Taxes: | $8,742 |
| Days On Market: | 5937 |
| Lot Size: | 0,00 |
Description
Completely neutral throughout ready for your personal touch*Bright*Loads of windows*White six panel doors and trim throughout*Oak railings*1st floor den / office / bedroom*Big eat in kitchen*Family room w/gas FP*3 car garage*Great neighborhood with club house and pool*Fannie Mae HomePath Property*Purchase for as little as 3% down*Approved for HomePath mortage finance*Approved for Home Path renovation mtg financing
Property Specifics
| Single Family | |
| — | |
| Traditional | |
| 2006 | |
| Full | |
| HAVERFORD | |
| No | |
| — |
| Kendall | |
| Southbury | |
| 114 / Quarterly | |
| Clubhouse,Exercise Facilities,Pool | |
| Public | |
| Public Sewer | |
| 07325774 | |
| 0316336017 |
Nearby Schools
| NAME: | DISTRICT: | DISTANCE: | |
|---|---|---|---|
|
Grade School
Old Post Elementary School |
308 | — | |
|
Middle School
Traughber Junior High School |
308 | Not in DB | |
Property History
| DATE: | EVENT: | PRICE: | SOURCE: |
|---|---|---|---|
| 14 Dec, 2009 | Sold | $248,000 | MRED MLS |
| 18 Nov, 2009 | Under contract | $266,000 | MRED MLS |
| 15 Sep, 2009 | Listed for sale | $266,000 | MRED MLS |
Room Specifics
Total Bedrooms: 4
Bedrooms Above Ground: 4
Bedrooms Below Ground: 0
Dimensions: —
Floor Type: Carpet
Dimensions: —
Floor Type: Carpet
Dimensions: —
Floor Type: Carpet
Full Bathrooms: 3
Bathroom Amenities: Separate Shower
Bathroom in Basement: 0
Rooms: Den,Utility Room-1st Floor
Basement Description: Unfinished
Other Specifics
| 3 | |
| Concrete Perimeter | |
| Asphalt | |
| — | |
| — | |
| 77X80X46X46X35X161 | |
| — | |
| Full | |
| — | |
| Dishwasher, Disposal | |
| Not in DB | |
| Clubhouse, Pool, Sidewalks, Street Lights, Street Paved | |
| — | |
| — | |
| Gas Log |
Tax History
| Year | Property Taxes |
|---|---|
| 2009 | $8,742 |
Contact Agent
Nearby Similar Homes
Nearby Sold Comparables
Contact Agent
Listing Provided By
Ryan Hill Realty, LLC











