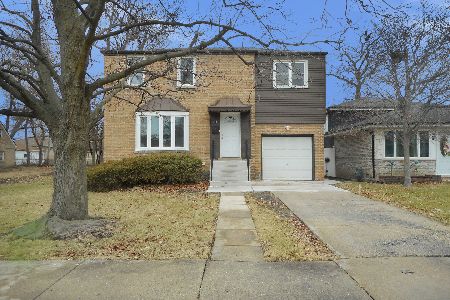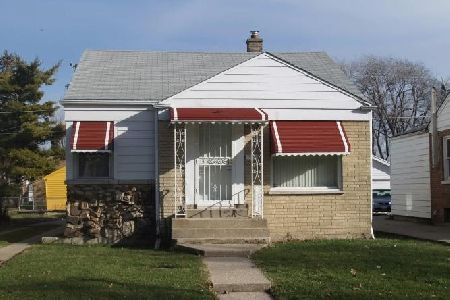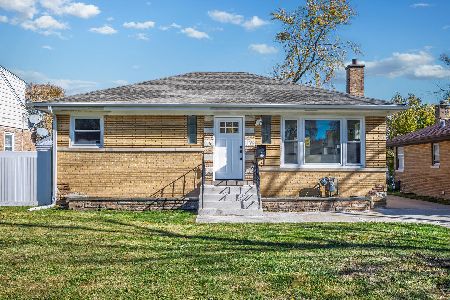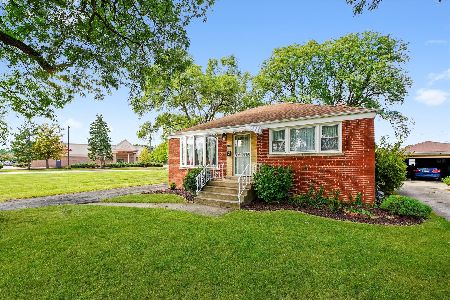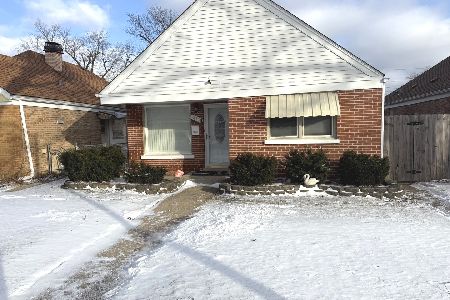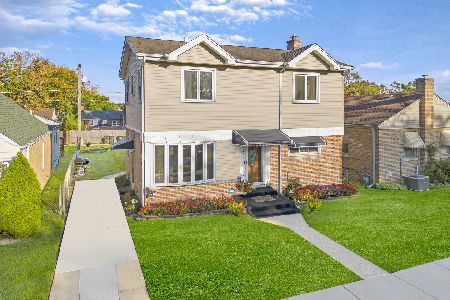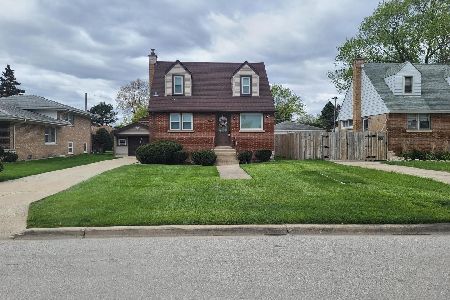511 Maple Lane, Hillside, Illinois 60162
$367,000
|
Sold
|
|
| Status: | Closed |
| Sqft: | 1,200 |
| Cost/Sqft: | $299 |
| Beds: | 3 |
| Baths: | 2 |
| Year Built: | 1987 |
| Property Taxes: | $5,784 |
| Days On Market: | 569 |
| Lot Size: | 0,00 |
Description
Move right into this 3-bedroom 2 bath split level home in a great location with so many updates. Eat in kitchen with skylight has beautiful 42-inch cabinets, granite floors and countertops, all matching LG stainless steel appliances, an island and recessed lighting. Beautiful hardwood floors throughout. Electric fireplace in the living room with Bay windows. 3 spacious sized bedrooms with crown molding in all, ceiling fans AND recessed lighting. Upstairs bathroom has jacuzzi tub, skylight, marble floors and double granite sink. Lower-level family room has full bathroom with marble floors and granite sink AND recessed lighting also is a crawl space for extra storage! Newer furnace, AC and hot water heater. Enjoy the deck and large yard right off the kitchen, also has a 2.5 car garage. Beautiful green space owned by the village is just south of the property, giving additional privacy. Property is conveniently located near shopping, transportation and schools. A MUST SEE!!
Property Specifics
| Single Family | |
| — | |
| — | |
| 1987 | |
| — | |
| — | |
| No | |
| — |
| Cook | |
| — | |
| — / Not Applicable | |
| — | |
| — | |
| — | |
| 12092487 | |
| 15083120690000 |
Property History
| DATE: | EVENT: | PRICE: | SOURCE: |
|---|---|---|---|
| 18 Jun, 2012 | Sold | $124,000 | MRED MLS |
| 20 Feb, 2012 | Under contract | $124,000 | MRED MLS |
| 18 Feb, 2012 | Listed for sale | $124,000 | MRED MLS |
| 5 Feb, 2014 | Sold | $186,000 | MRED MLS |
| 22 Nov, 2013 | Under contract | $189,900 | MRED MLS |
| 8 Nov, 2013 | Listed for sale | $189,900 | MRED MLS |
| 20 Aug, 2024 | Sold | $367,000 | MRED MLS |
| 1 Jul, 2024 | Under contract | $359,000 | MRED MLS |
| 27 Jun, 2024 | Listed for sale | $359,000 | MRED MLS |
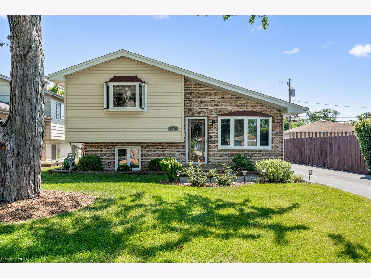
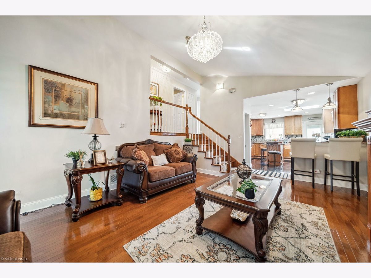
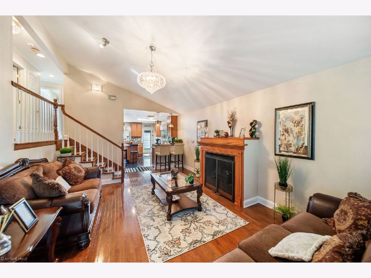
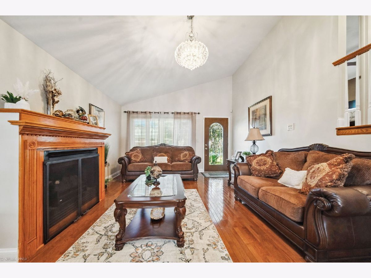
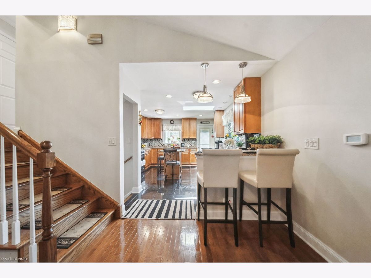
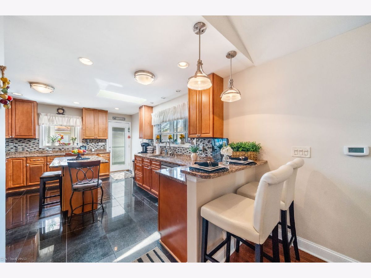
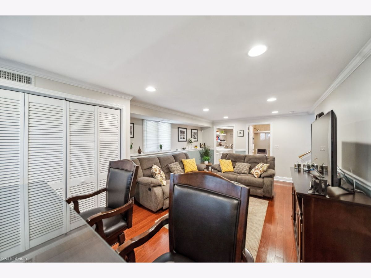
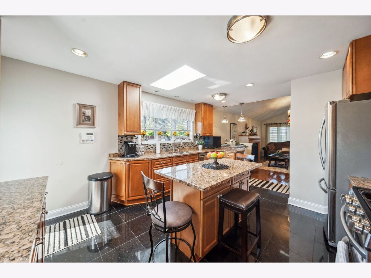
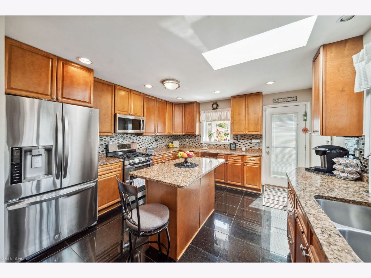
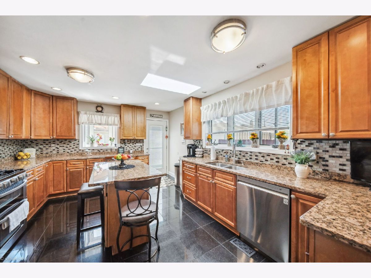
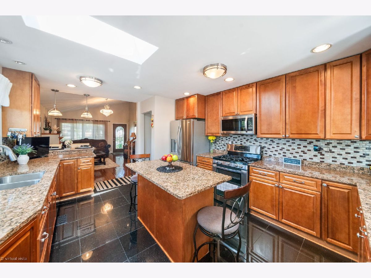
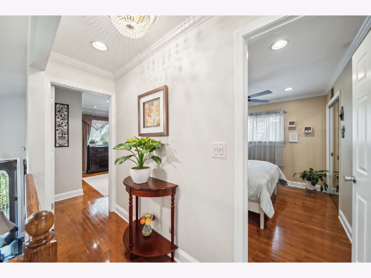
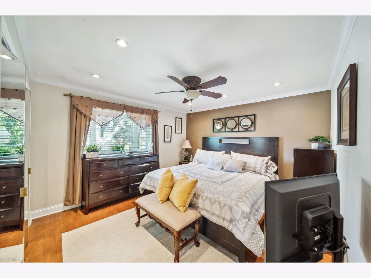
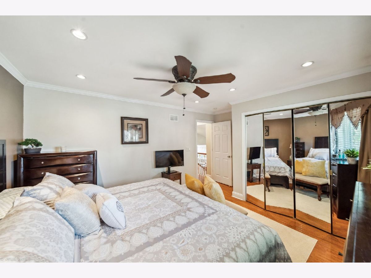
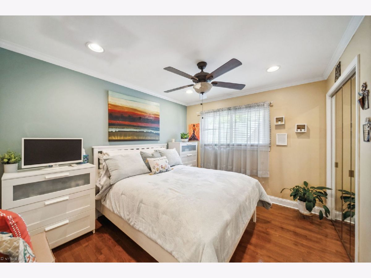
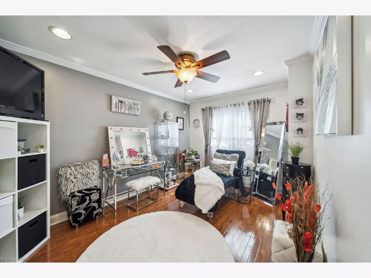
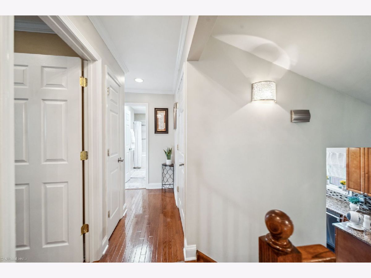
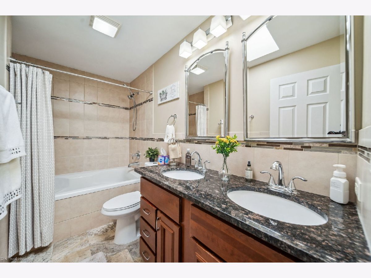
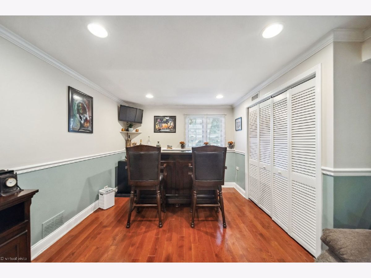
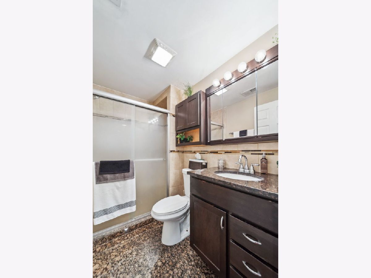
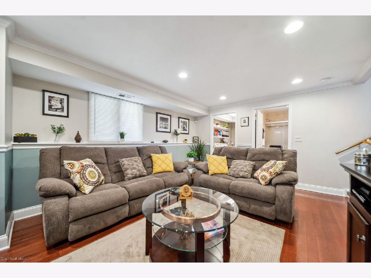
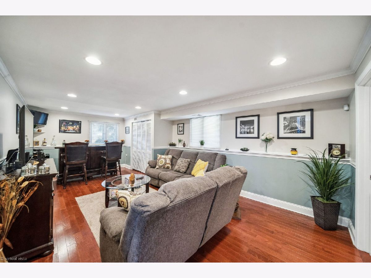
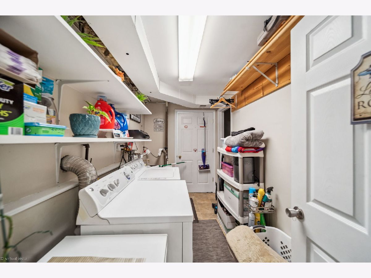
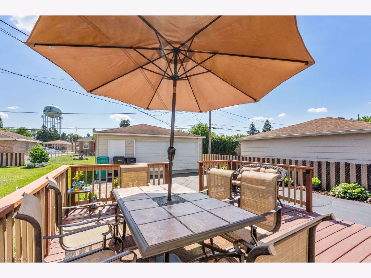
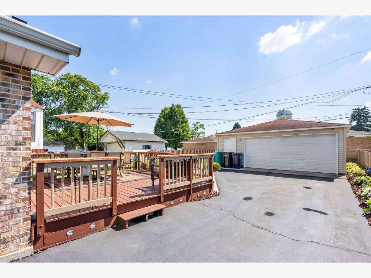
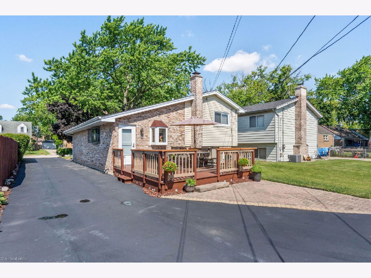
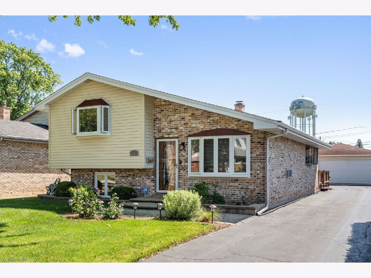
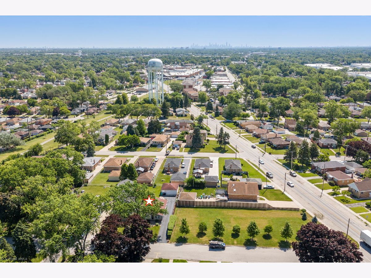
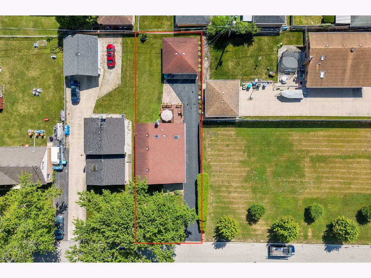
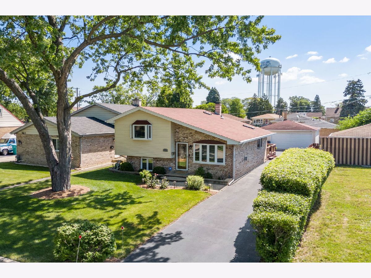
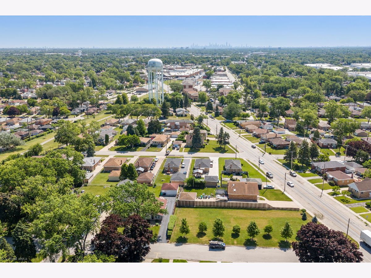
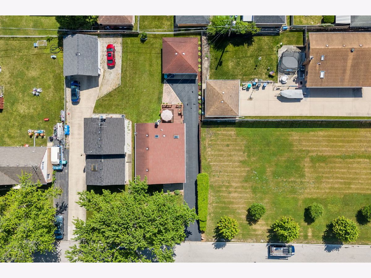
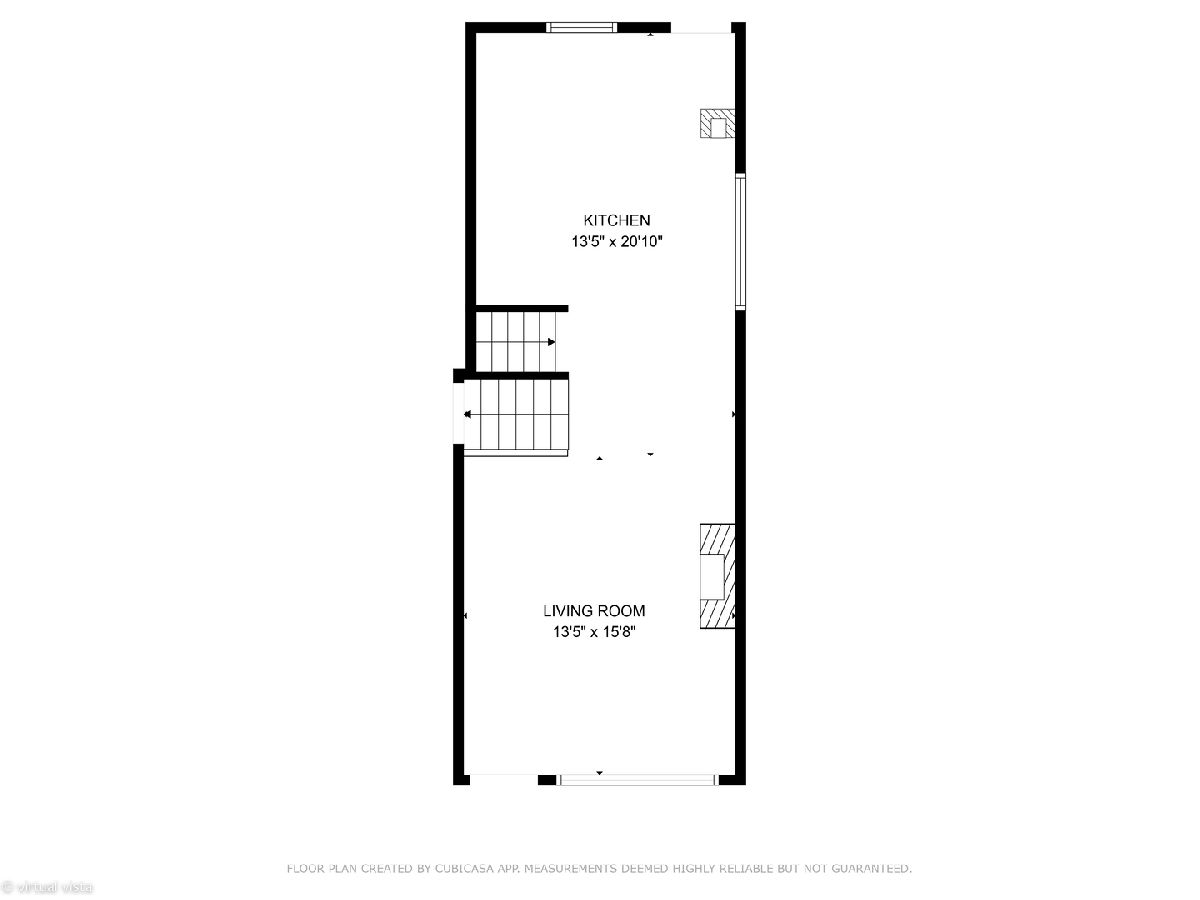
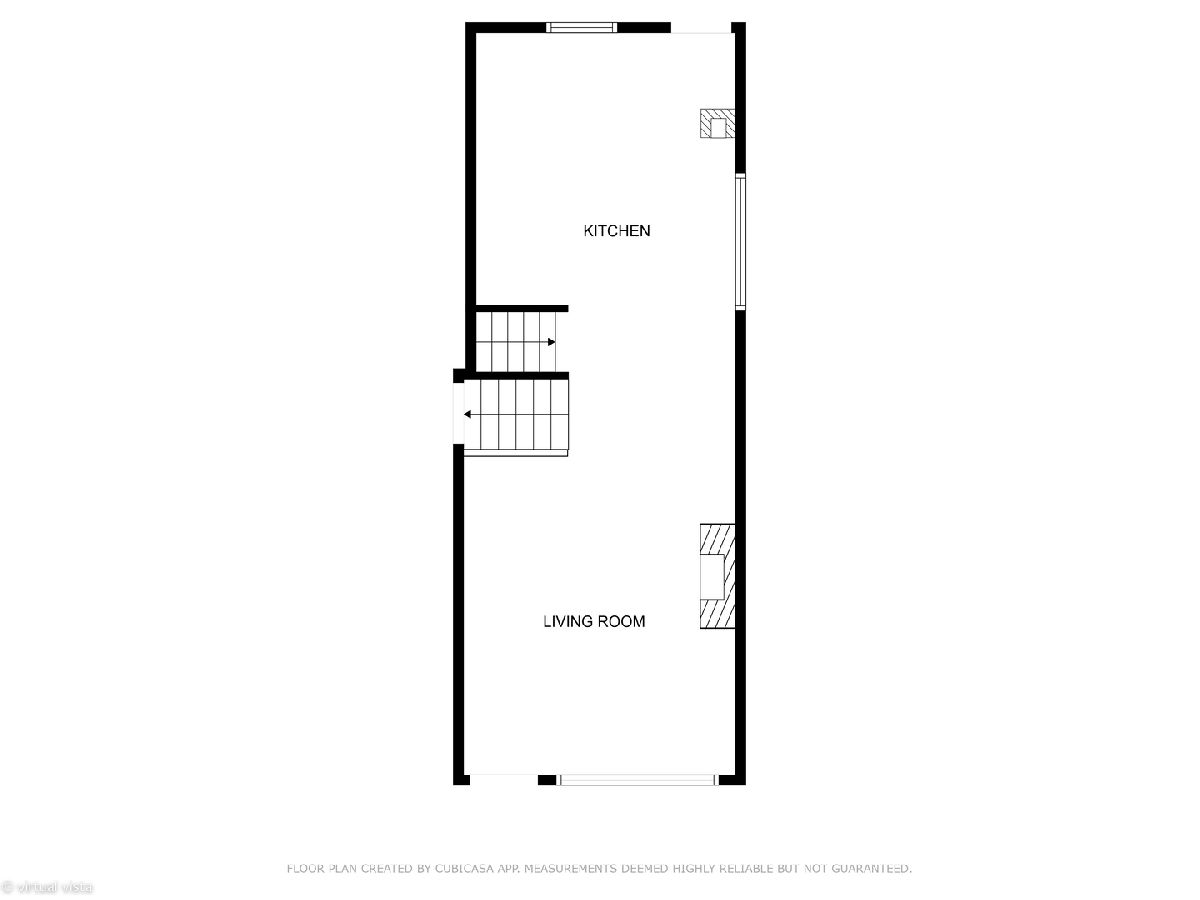
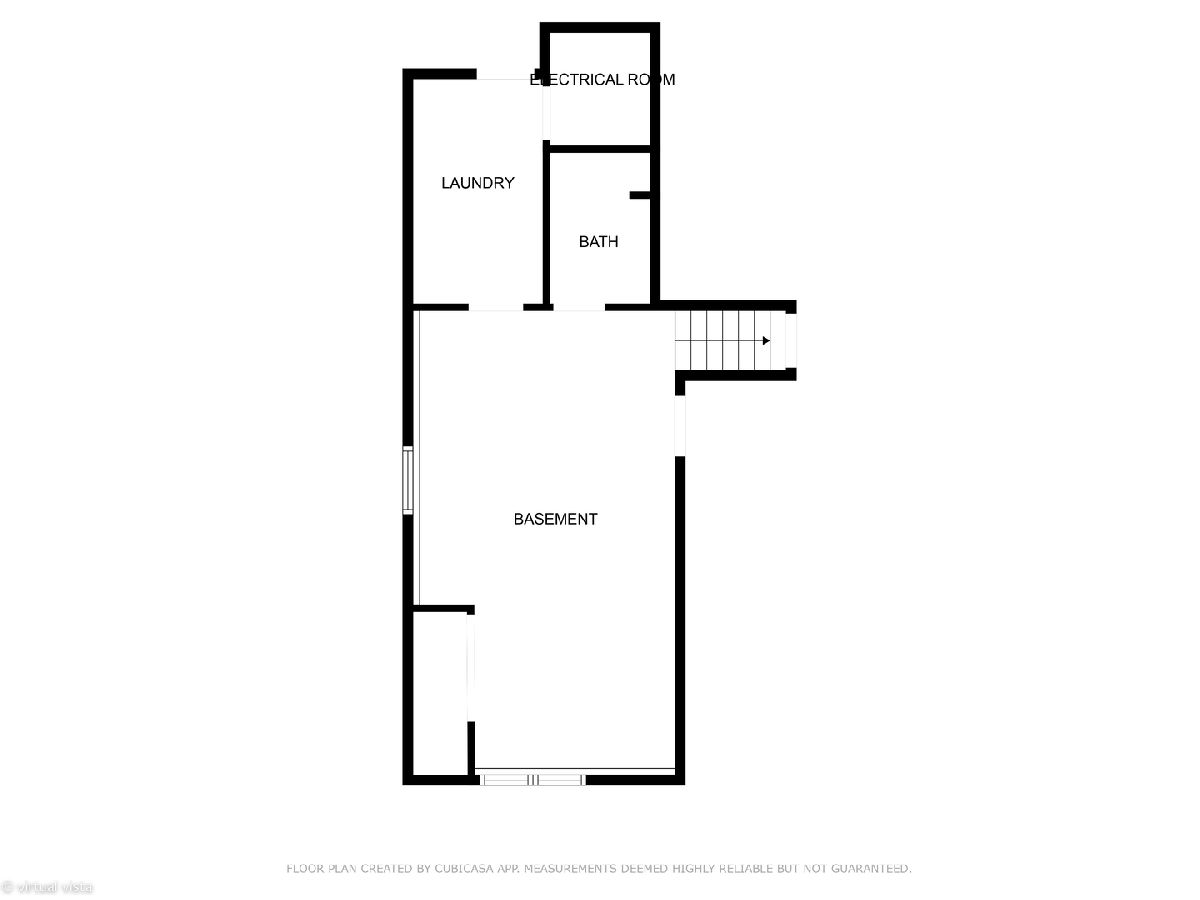
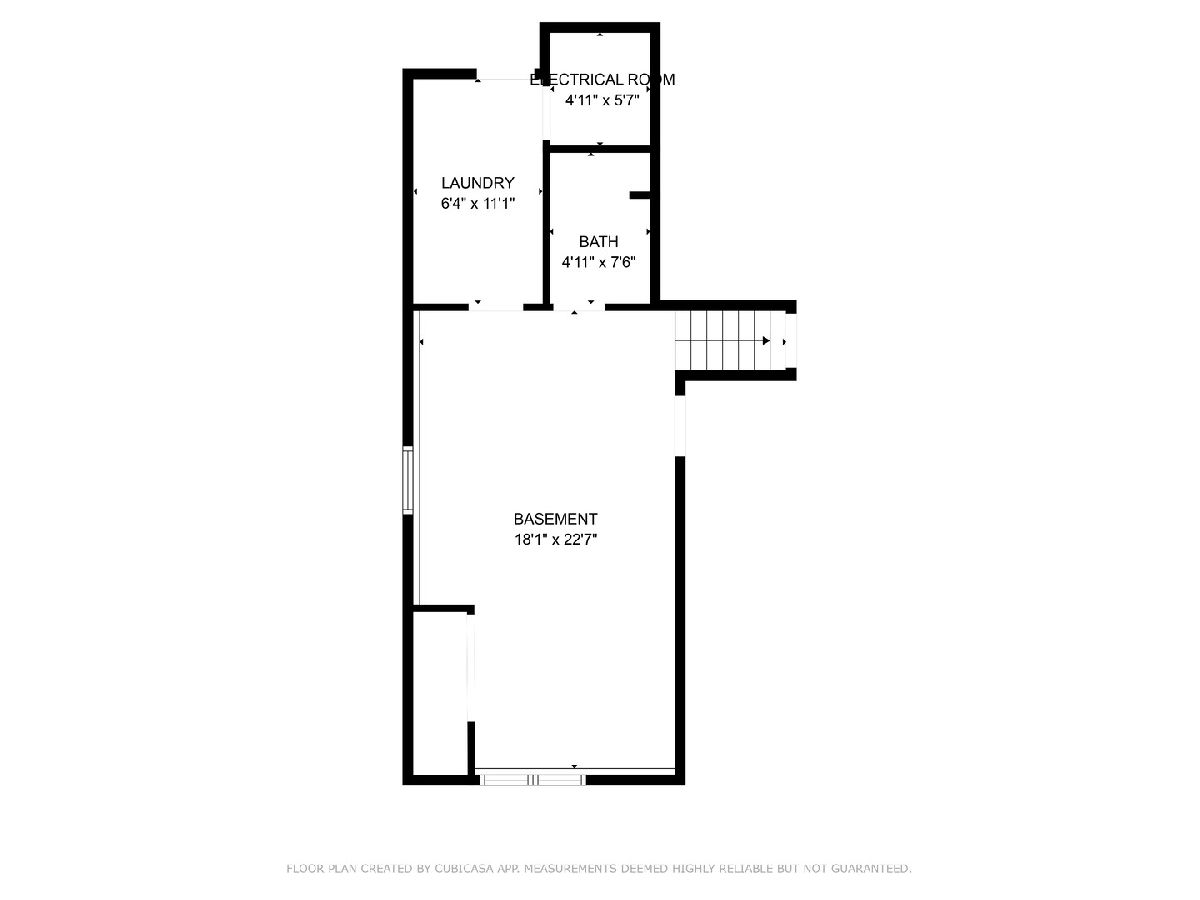
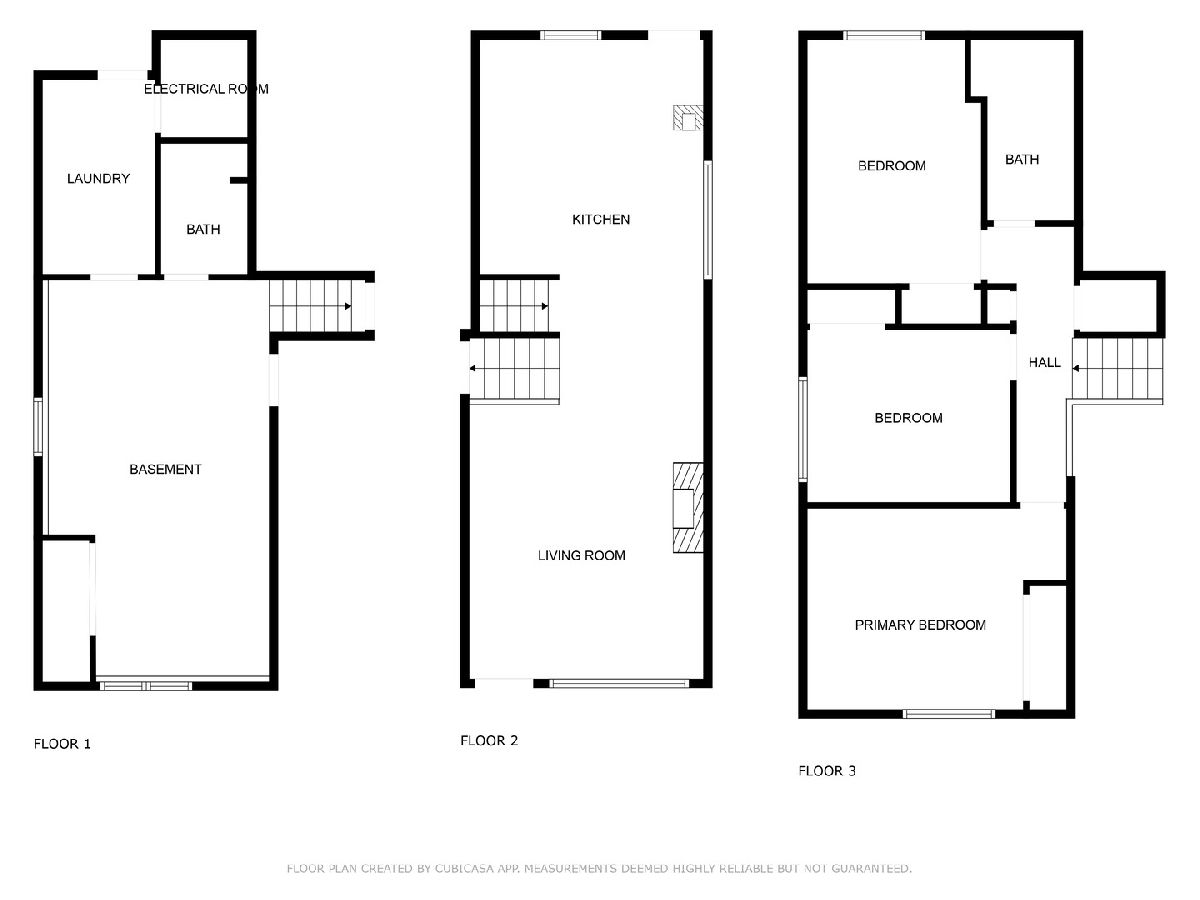
Room Specifics
Total Bedrooms: 3
Bedrooms Above Ground: 3
Bedrooms Below Ground: 0
Dimensions: —
Floor Type: —
Dimensions: —
Floor Type: —
Full Bathrooms: 2
Bathroom Amenities: Whirlpool
Bathroom in Basement: 1
Rooms: —
Basement Description: Finished,Crawl
Other Specifics
| 2.5 | |
| — | |
| — | |
| — | |
| — | |
| 40X135 | |
| — | |
| — | |
| — | |
| — | |
| Not in DB | |
| — | |
| — | |
| — | |
| — |
Tax History
| Year | Property Taxes |
|---|---|
| 2012 | $4,681 |
| 2014 | $3,907 |
| 2024 | $5,784 |
Contact Agent
Nearby Similar Homes
Nearby Sold Comparables
Contact Agent
Listing Provided By
Rosemary Joyce Real Estate, In

