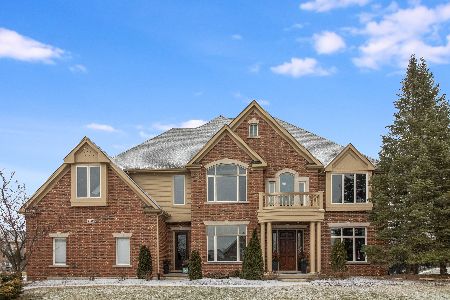511 Meadow View Drive, St Charles, Illinois 60175
$860,000
|
Sold
|
|
| Status: | Closed |
| Sqft: | 4,510 |
| Cost/Sqft: | $188 |
| Beds: | 4 |
| Baths: | 4 |
| Year Built: | 2007 |
| Property Taxes: | $17,052 |
| Days On Market: | 1383 |
| Lot Size: | 0,57 |
Description
The difference with distinction! Tremendous architectural intrigue and flawless design make this executive home a cut above all others. Poised on a premier lot in prestigious Rivers Edge across from park, walkable to St. Charles North High School, and in close proximity to Fox River walking & bike trails! Unmatched construction featuring oversized trim work throughout, arched & column entryways, custom built-ins, dramatic ceilings, and large windows providing warm lighting within. Double doors reveal the grand 2-story foyer w/ stunning hardwood floors and curved staircase. The gourmet kitchen boasts an abundance of cabinetry, wraparound island w/ breakfast bar, luxury appliances including Thermador range & Dacor refrigerator, and separate eat-in area. Bright and inviting family room w/ stone fireplace is open to the kitchen, creating a seamless floorplan for everyday living OR entertaining! Lavish master suite features a spacious bedroom, HUGE walk-in closet, and spa-like bath. DREAM mudroom, office, 2nd floor laundry, AND bonus room. Exceptional backyard featuring expansive paver patio, fire pit, pergola w/ grill, hot tub, and professional landscaping for optimal privacy. Ultimate living inside & out!
Property Specifics
| Single Family | |
| — | |
| — | |
| 2007 | |
| — | |
| JOHN HALL CUSTOM | |
| No | |
| 0.57 |
| Kane | |
| Rivers Edge | |
| 642 / Annual | |
| — | |
| — | |
| — | |
| 11369105 | |
| 0916229011 |
Nearby Schools
| NAME: | DISTRICT: | DISTANCE: | |
|---|---|---|---|
|
High School
St Charles North High School |
303 | Not in DB | |
Property History
| DATE: | EVENT: | PRICE: | SOURCE: |
|---|---|---|---|
| 30 Jun, 2022 | Sold | $860,000 | MRED MLS |
| 10 May, 2022 | Under contract | $850,000 | MRED MLS |
| 22 Apr, 2022 | Listed for sale | $850,000 | MRED MLS |
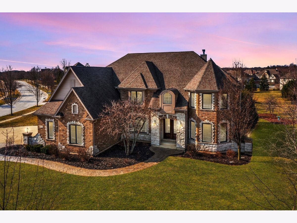
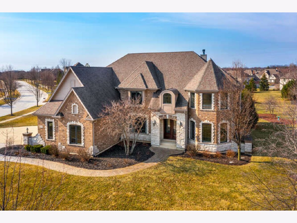
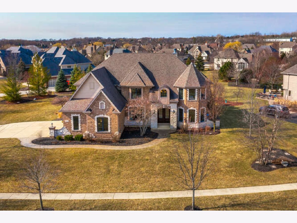
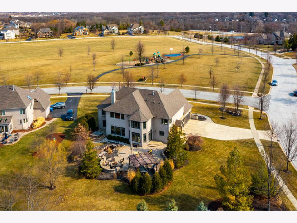
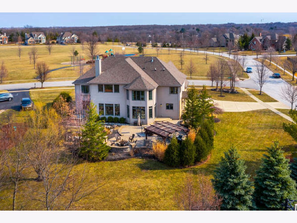
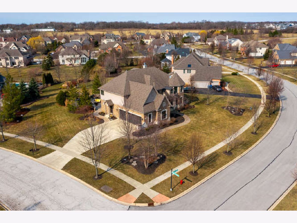
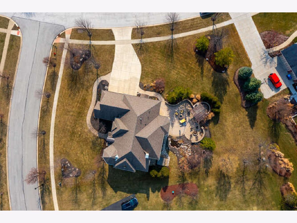
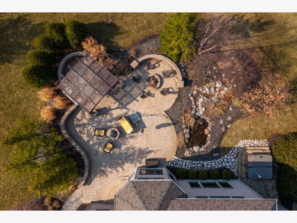
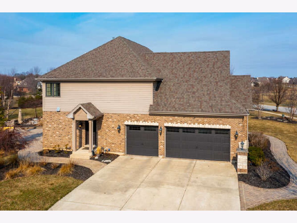
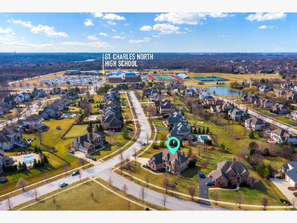
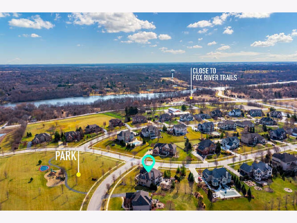
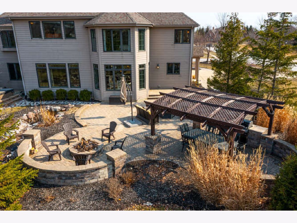
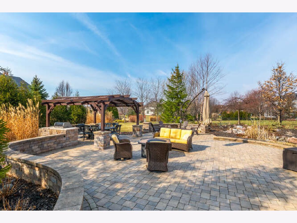
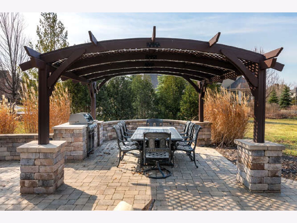
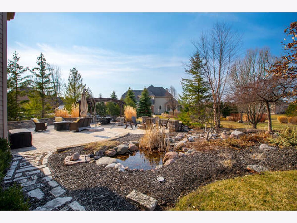
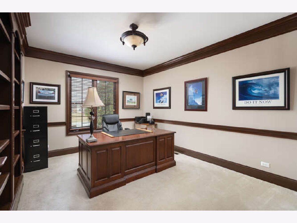
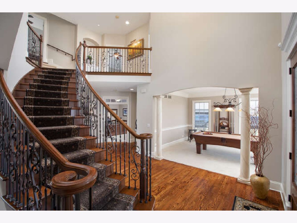
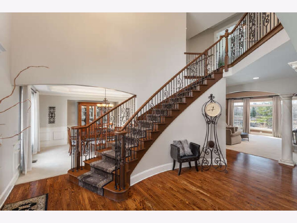
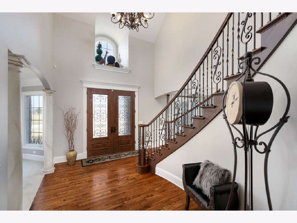
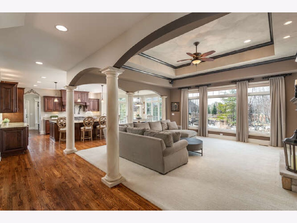
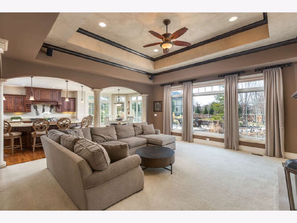
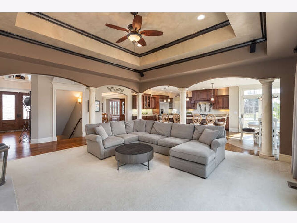
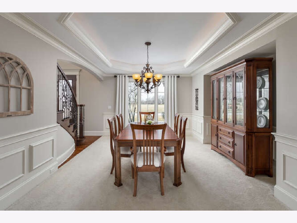
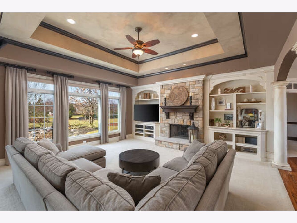
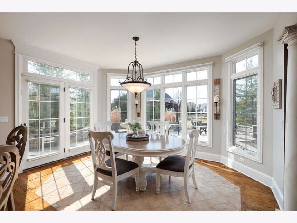
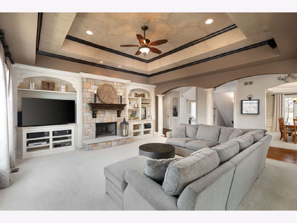
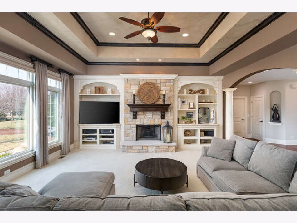
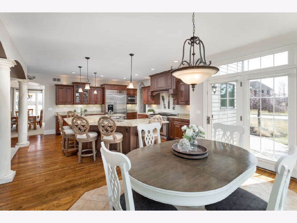
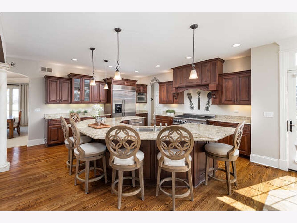
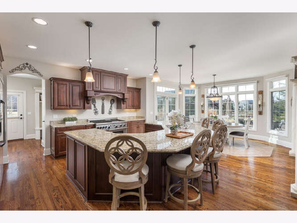
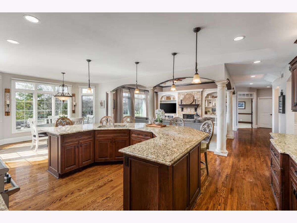
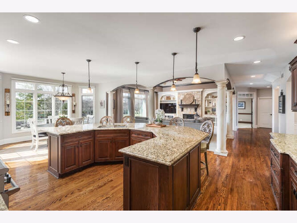
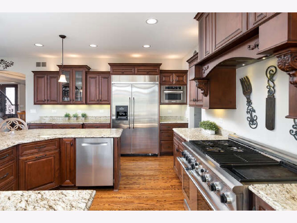
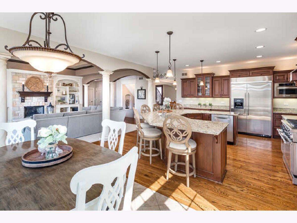
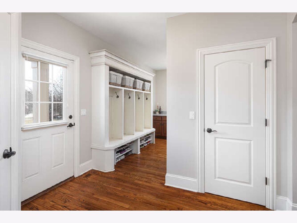
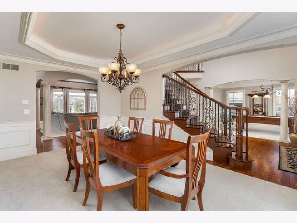
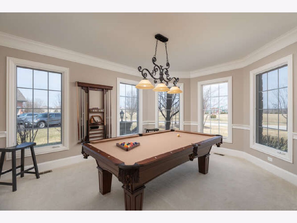
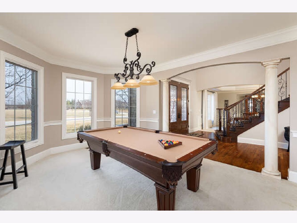
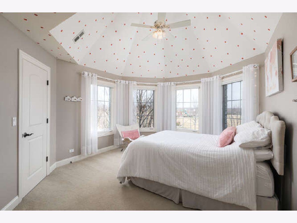
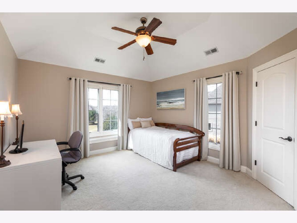
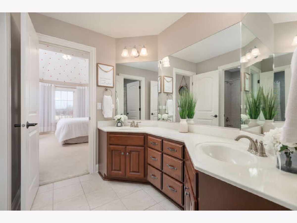
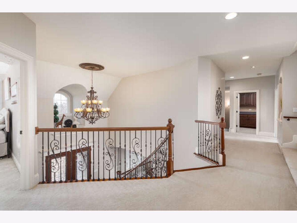
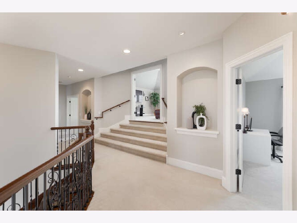
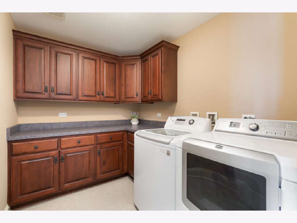
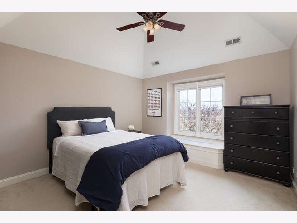
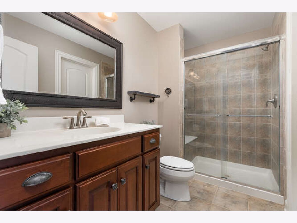
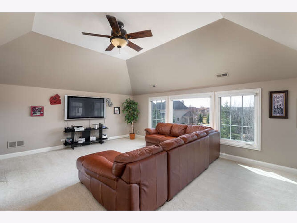
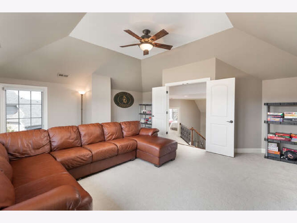
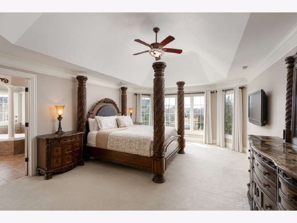
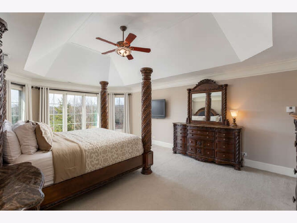
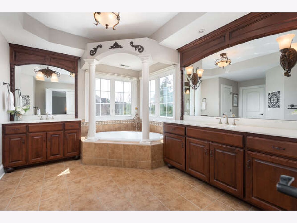
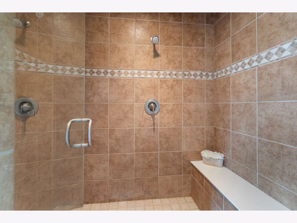
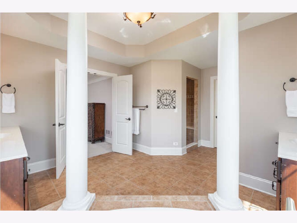
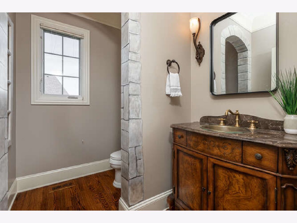
Room Specifics
Total Bedrooms: 4
Bedrooms Above Ground: 4
Bedrooms Below Ground: 0
Dimensions: —
Floor Type: —
Dimensions: —
Floor Type: —
Dimensions: —
Floor Type: —
Full Bathrooms: 4
Bathroom Amenities: Whirlpool,Separate Shower,Double Sink
Bathroom in Basement: 0
Rooms: —
Basement Description: Unfinished
Other Specifics
| 3 | |
| — | |
| Concrete | |
| — | |
| — | |
| 162X137X208X139 | |
| — | |
| — | |
| — | |
| — | |
| Not in DB | |
| — | |
| — | |
| — | |
| — |
Tax History
| Year | Property Taxes |
|---|---|
| 2022 | $17,052 |
Contact Agent
Nearby Sold Comparables
Contact Agent
Listing Provided By
@properties Christie's International Real Estate



