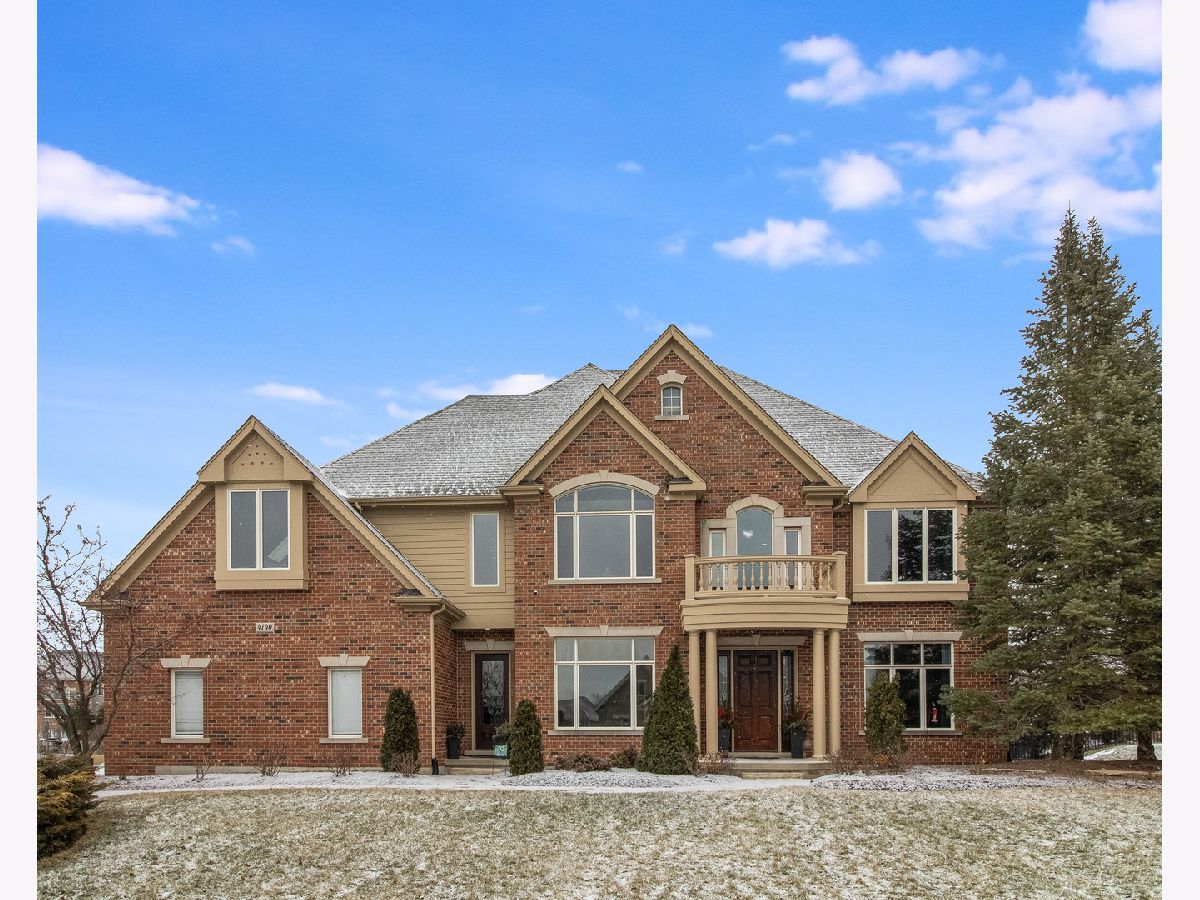4140 Prairie Crossing Drive, St Charles, Illinois 60175
$735,000
|
Sold
|
|
| Status: | Closed |
| Sqft: | 4,950 |
| Cost/Sqft: | $152 |
| Beds: | 5 |
| Baths: | 6 |
| Year Built: | 2003 |
| Property Taxes: | $19,271 |
| Days On Market: | 1434 |
| Lot Size: | 0,56 |
Description
Beautiful Luxury Home with 4,900 sq ft Plus a Full Finished Basement! So Many Extras, 10 Ft ceilings on first floor, 9ft on 2nd floor, Tray Ceilings, Crown Molding, HWD Floors. Smart Home Automation! 3 and a half Car Garage with Heated Radiant Floors! 2 Story Foyer w/ Custom Staircase. The Kitchen Features Custom Cabinets w/ Granite Counters, Center Island with Seating, Built-in Oven, Cooktop with Hood and Pantry. Butlers Pantry Leads you into the Formal Dining Room with Tray Ceiling and Crown Molding. Oversized Family Room w/ Fireplace and 2nd Staircase to 2nd Floor! First Floor Office with Judges Paneling and Built-in Bookshelves and Full Bath. Mudroom w/ Built-ins. Stunning Master Suite w/ Sitting Room Private Balcony and Walk-in Closet. Master Bath has Steam Shower, Whirlpool Tub and His/Her Vanities. Jack-n-Jill Bath shared with Bedrooms 2 and 3. 5th Bedroom/Flex Room. Great Area for Homework, Gaming Room or Hanging Out. Large 2nd Floor Laundry w/ Sink and Lots of Cabinets Space. Full Finished Basement, Theater Room, Rec Room w/ Fireplace, Wetbar, Full Bath. Beautiful Paver Patio w/ Pergola. Oversized Fenced Yard with Sprinkler System.
Property Specifics
| Single Family | |
| — | |
| — | |
| 2003 | |
| — | |
| CUSTOM BY AUGUSTINE | |
| No | |
| 0.56 |
| Kane | |
| Rivers Edge | |
| 738 / Annual | |
| — | |
| — | |
| — | |
| 11335632 | |
| 0915103002 |
Nearby Schools
| NAME: | DISTRICT: | DISTANCE: | |
|---|---|---|---|
|
Grade School
Wild Rose Elementary School |
303 | — | |
|
Middle School
Wredling Middle School |
303 | Not in DB | |
|
High School
St Charles North High School |
303 | Not in DB | |
Property History
| DATE: | EVENT: | PRICE: | SOURCE: |
|---|---|---|---|
| 11 Jun, 2019 | Sold | $687,000 | MRED MLS |
| 28 Apr, 2019 | Under contract | $724,000 | MRED MLS |
| 8 Oct, 2018 | Listed for sale | $724,000 | MRED MLS |
| 23 May, 2022 | Sold | $735,000 | MRED MLS |
| 11 Mar, 2022 | Under contract | $750,000 | MRED MLS |
| 1 Mar, 2022 | Listed for sale | $750,000 | MRED MLS |

Room Specifics
Total Bedrooms: 5
Bedrooms Above Ground: 5
Bedrooms Below Ground: 0
Dimensions: —
Floor Type: —
Dimensions: —
Floor Type: —
Dimensions: —
Floor Type: —
Dimensions: —
Floor Type: —
Full Bathrooms: 6
Bathroom Amenities: Whirlpool,Separate Shower,Steam Shower,Double Sink,Garden Tub
Bathroom in Basement: 1
Rooms: —
Basement Description: Finished
Other Specifics
| 3.5 | |
| — | |
| Asphalt | |
| — | |
| — | |
| 132X178X130X194 | |
| — | |
| — | |
| — | |
| — | |
| Not in DB | |
| — | |
| — | |
| — | |
| — |
Tax History
| Year | Property Taxes |
|---|---|
| 2019 | $19,079 |
| 2022 | $19,271 |
Contact Agent
Nearby Sold Comparables
Contact Agent
Listing Provided By
Keller Williams Infinity




