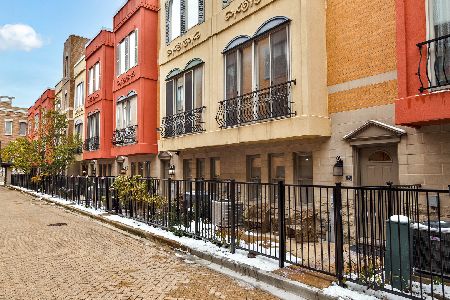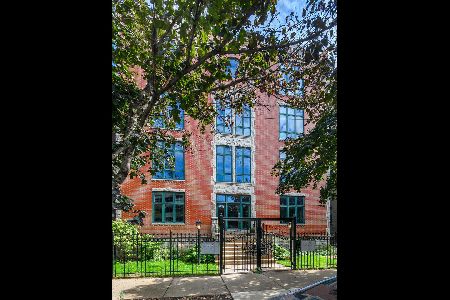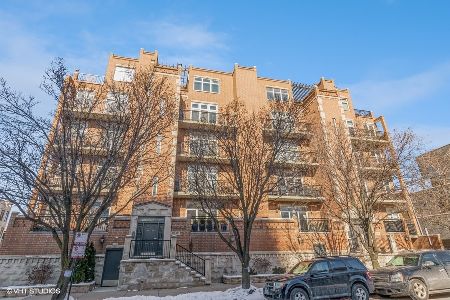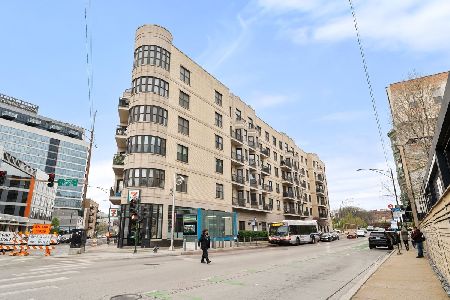511 Peoria Street, West Town, Chicago, Illinois 60642
$620,000
|
Sold
|
|
| Status: | Closed |
| Sqft: | 2,400 |
| Cost/Sqft: | $260 |
| Beds: | 3 |
| Baths: | 3 |
| Year Built: | 2004 |
| Property Taxes: | $10,909 |
| Days On Market: | 2425 |
| Lot Size: | 0,00 |
Description
Best and final offers due by 5pm today! Rarely available 3 bed/2.5 bath in Via Como, a charming courtyard community tucked away in Fulton River District. Wide floorplan with hardwood throughout the entire home. Gorgeous chef's kitchen with stainless steel appliances, granite countertops, Thermador cooktop and double oven. Balcony off of the kitchen is perfect for grilling. Spacious living room, separate dining area and fireplace with custom built-ins. Large Master Suite with his and hers closets, steam shower and jacuzzi. First floor family room/office with powder room and a private front patio looking out to a lovely courtyard. Incredible storage throughout the home. Oversized rooftop deck upgraded with Trex. Nest thermostat and 2 car attached garage! Easy walk to all that Fulton Market and West Loop have to offer. 2 minute walk to the Blue Line, easy access to 90/94. Ogden International Elementary School. Floorplan under "Additional Information".
Property Specifics
| Condos/Townhomes | |
| 4 | |
| — | |
| 2004 | |
| None | |
| — | |
| No | |
| — |
| Cook | |
| Via Como Due | |
| 235 / Monthly | |
| Insurance,Exterior Maintenance,Lawn Care,Scavenger,Snow Removal | |
| Public | |
| Public Sewer | |
| 10353686 | |
| 17082430250000 |
Property History
| DATE: | EVENT: | PRICE: | SOURCE: |
|---|---|---|---|
| 16 Jun, 2010 | Sold | $500,000 | MRED MLS |
| 10 May, 2010 | Under contract | $540,000 | MRED MLS |
| 19 Apr, 2010 | Listed for sale | $540,000 | MRED MLS |
| 15 Sep, 2014 | Sold | $540,000 | MRED MLS |
| 26 Jul, 2014 | Under contract | $554,900 | MRED MLS |
| 24 Jul, 2014 | Listed for sale | $554,900 | MRED MLS |
| 16 Aug, 2019 | Sold | $620,000 | MRED MLS |
| 29 Apr, 2019 | Under contract | $625,000 | MRED MLS |
| 23 Apr, 2019 | Listed for sale | $625,000 | MRED MLS |
Room Specifics
Total Bedrooms: 3
Bedrooms Above Ground: 3
Bedrooms Below Ground: 0
Dimensions: —
Floor Type: Hardwood
Dimensions: —
Floor Type: Hardwood
Full Bathrooms: 3
Bathroom Amenities: Whirlpool,Separate Shower,Steam Shower,Double Sink
Bathroom in Basement: 0
Rooms: Deck
Basement Description: Slab
Other Specifics
| 2 | |
| Concrete Perimeter | |
| Brick | |
| Deck | |
| Fenced Yard | |
| 18X50 | |
| — | |
| Full | |
| Hardwood Floors, Laundry Hook-Up in Unit | |
| Double Oven, Range, Microwave, Dishwasher, Refrigerator, Freezer, Washer, Dryer, Disposal, Stainless Steel Appliance(s) | |
| Not in DB | |
| — | |
| — | |
| — | |
| Attached Fireplace Doors/Screen, Gas Starter |
Tax History
| Year | Property Taxes |
|---|---|
| 2010 | $5,963 |
| 2014 | $8,113 |
| 2019 | $10,909 |
Contact Agent
Nearby Similar Homes
Nearby Sold Comparables
Contact Agent
Listing Provided By
@properties










