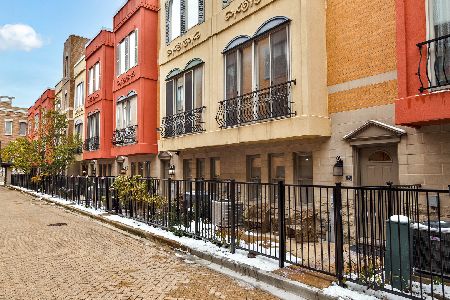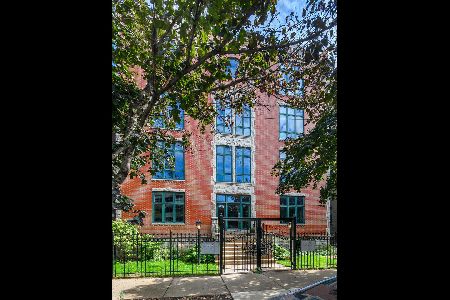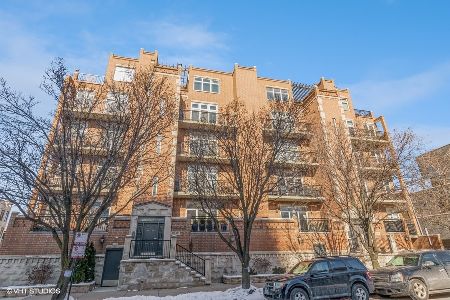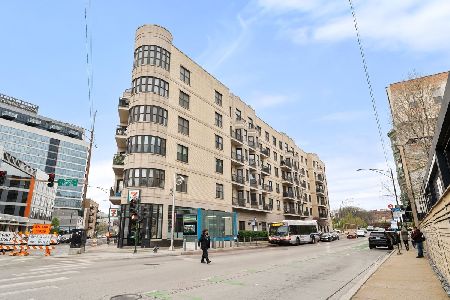513 Peoria Street, West Town, Chicago, Illinois 60642
$690,000
|
Sold
|
|
| Status: | Closed |
| Sqft: | 2,930 |
| Cost/Sqft: | $239 |
| Beds: | 3 |
| Baths: | 4 |
| Year Built: | 2003 |
| Property Taxes: | $9,786 |
| Days On Market: | 3340 |
| Lot Size: | 0,00 |
Description
Beautiful townhome (2930 sqft) in Via Como Community in River West! 3 true bedrooms (poss 4th) 3.1 baths. Hardwood flooring throughout entire home. Main flr has large eat-in kitchen w/granite counters, SS appliances incl double oven, island w/wine fridge & balcony. Extra wide family room. 1st flr living area/could be 4th bed w 1/2 bath. 2 beds on 3rd flr w/separate soaking tub & shower in master bath & 2nd bed w/hall bath. 2 separate furnaces with moneysaving Nest automated technology. Top flr w/3rd bed & 3rd full bath plus large add'l living area to private roof deck. Attached 2 car garage & beautiful front patio. Walk to Downtown, River North, West Loop & steps to blue line!
Property Specifics
| Condos/Townhomes | |
| 4 | |
| — | |
| 2003 | |
| None | |
| — | |
| No | |
| — |
| Cook | |
| Via Como Due | |
| 175 / Monthly | |
| Insurance,Exterior Maintenance,Lawn Care,Scavenger,Snow Removal | |
| Public | |
| Public Sewer | |
| 09371198 | |
| 17082430260000 |
Nearby Schools
| NAME: | DISTRICT: | DISTANCE: | |
|---|---|---|---|
|
Grade School
Ogden Elementary School |
299 | — | |
Property History
| DATE: | EVENT: | PRICE: | SOURCE: |
|---|---|---|---|
| 24 May, 2011 | Sold | $563,000 | MRED MLS |
| 28 Feb, 2011 | Under contract | $575,000 | MRED MLS |
| — | Last price change | $595,000 | MRED MLS |
| 10 Jan, 2011 | Listed for sale | $595,000 | MRED MLS |
| 1 Feb, 2017 | Sold | $690,000 | MRED MLS |
| 16 Nov, 2016 | Under contract | $699,900 | MRED MLS |
| 20 Oct, 2016 | Listed for sale | $699,900 | MRED MLS |
| 1 Apr, 2022 | Sold | $830,000 | MRED MLS |
| 27 Feb, 2022 | Under contract | $825,000 | MRED MLS |
| 18 Feb, 2022 | Listed for sale | $825,000 | MRED MLS |
Room Specifics
Total Bedrooms: 3
Bedrooms Above Ground: 3
Bedrooms Below Ground: 0
Dimensions: —
Floor Type: Carpet
Dimensions: —
Floor Type: Carpet
Full Bathrooms: 4
Bathroom Amenities: —
Bathroom in Basement: 0
Rooms: Den
Basement Description: None
Other Specifics
| 2 | |
| — | |
| — | |
| — | |
| — | |
| COMMON | |
| — | |
| Full | |
| Hardwood Floors, Second Floor Laundry | |
| Double Oven, Microwave, Dishwasher, Refrigerator, Washer, Dryer, Disposal, Stainless Steel Appliance(s), Wine Refrigerator | |
| Not in DB | |
| — | |
| — | |
| — | |
| Gas Log |
Tax History
| Year | Property Taxes |
|---|---|
| 2011 | $6,885 |
| 2017 | $9,786 |
| 2022 | $11,500 |
Contact Agent
Nearby Similar Homes
Nearby Sold Comparables
Contact Agent
Listing Provided By
33 Realty










