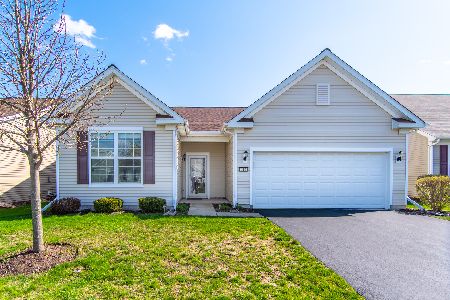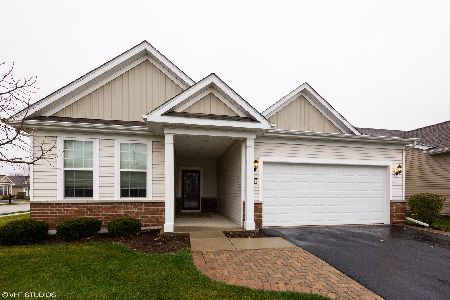511 Pleasant Drive, Shorewood, Illinois 60404
$332,005
|
Sold
|
|
| Status: | Closed |
| Sqft: | 2,258 |
| Cost/Sqft: | $147 |
| Beds: | 2 |
| Baths: | 2 |
| Year Built: | 2015 |
| Property Taxes: | $6,887 |
| Days On Market: | 2092 |
| Lot Size: | 0,00 |
Description
Exactly what you're looking for in the beautiful gated adult community of Shorewood Glen! As you step through the front door you will be impressed! Very well maintained, 2258 sq. ft. spacious and efficient wide open floor plan with 9' ceilings with an abundance of natural light. Elegant elongated foyer leads the way to 2 bedrooms, office/den, 2 full baths, sitting room (can be utilized as 3rd bedroom), living room, beautiful kitchen, dining room, sunroom, laundry room and utility room. Gorgeous hardwood flooring compliments the majority of the main level. Stunning kitchen has beautiful cabinetry, circular breakfast bar, corian counters, ceramic back-splash, SS appliances and walk-in pantry. Very private large master bedroom has bump out window and huge master bath with dual sinks, ceramic surround 5' walk-in shower and walk-in closet. Bright and airy sunroom leads to backyard patio. Also backs to bike/walking trail. Only a 2 minute walk to 17,000 sq. ft. clubhouse with pools, tennis courts, exercise facilities and so much more. Only 10 minute drive to shopping and restaurants and only 5 minutes to Shorewood Park District.
Property Specifics
| Single Family | |
| — | |
| — | |
| 2015 | |
| — | |
| — | |
| No | |
| — |
| Will | |
| Shorewood Glen Del Webb | |
| 212 / Monthly | |
| — | |
| — | |
| — | |
| 10700194 | |
| 0506173080160000 |
Nearby Schools
| NAME: | DISTRICT: | DISTANCE: | |
|---|---|---|---|
|
Grade School
Walnut Trails |
201 | — | |
|
Middle School
Minooka Junior High School |
201 | Not in DB | |
|
High School
Minooka Community High School |
111 | Not in DB | |
Property History
| DATE: | EVENT: | PRICE: | SOURCE: |
|---|---|---|---|
| 22 May, 2020 | Sold | $332,005 | MRED MLS |
| 2 May, 2020 | Under contract | $332,000 | MRED MLS |
| 27 Apr, 2020 | Listed for sale | $332,000 | MRED MLS |
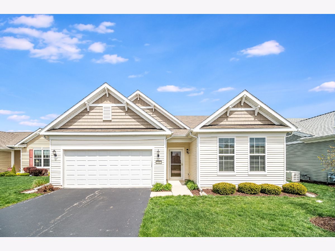
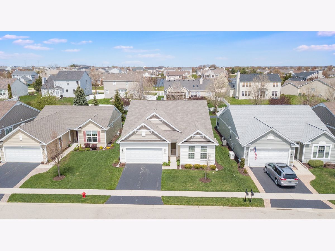
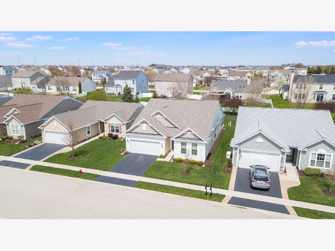
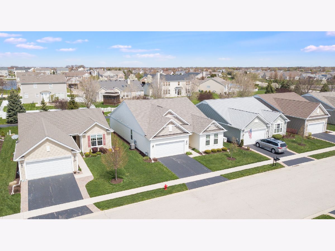
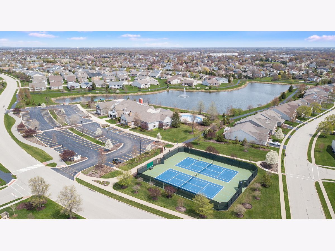
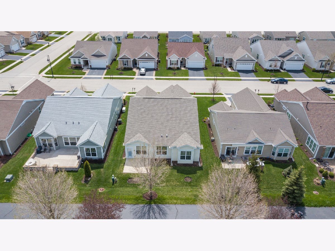
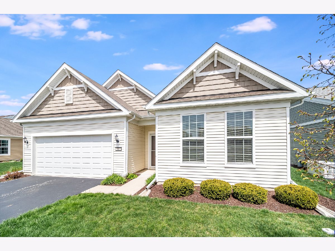
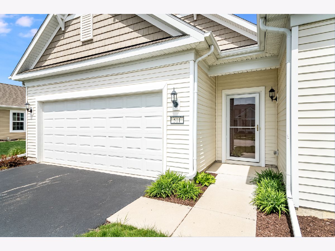
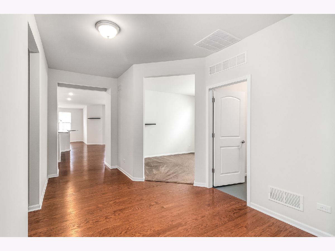
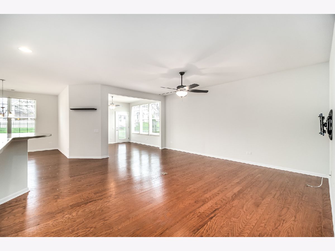
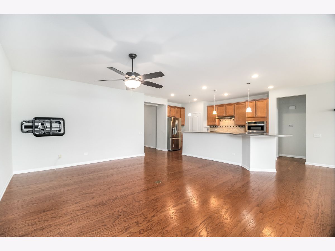
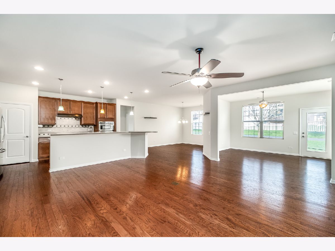
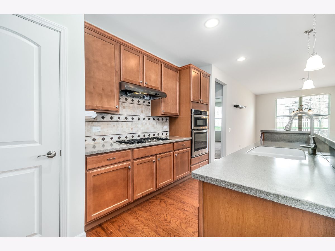
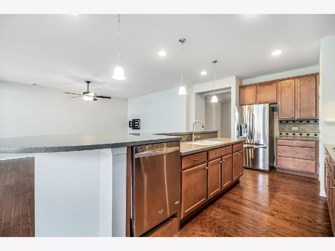
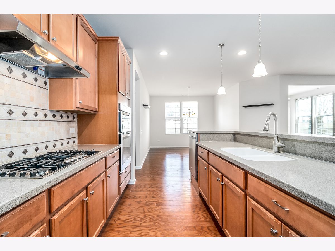
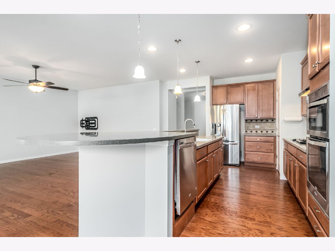
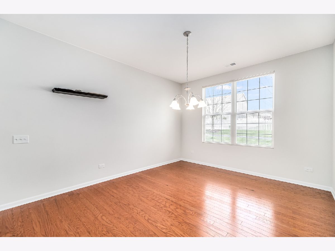
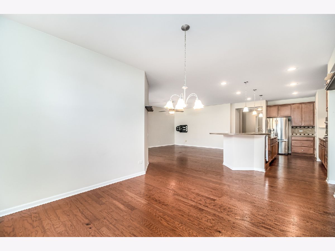
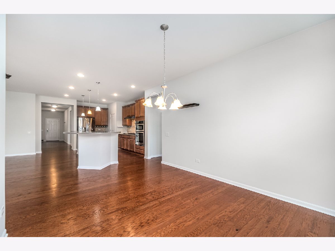
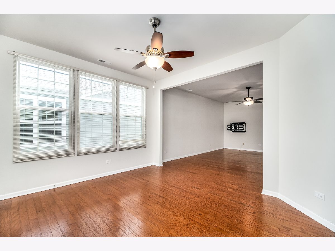
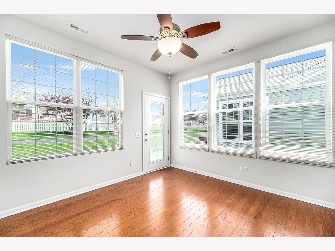
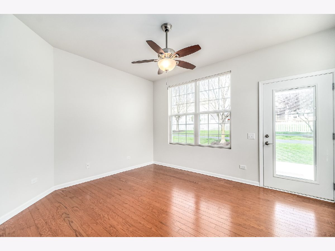
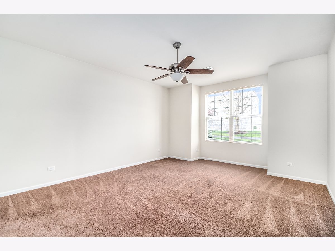
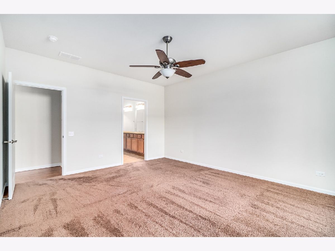
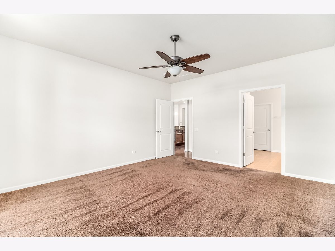
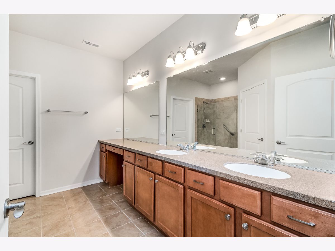
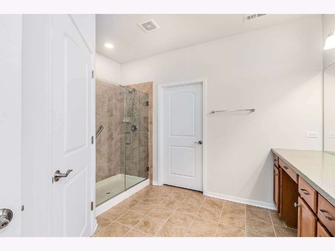
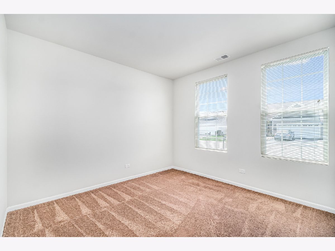
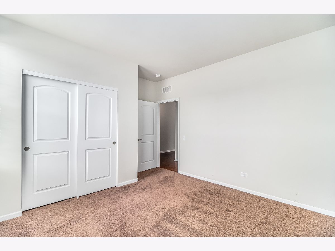
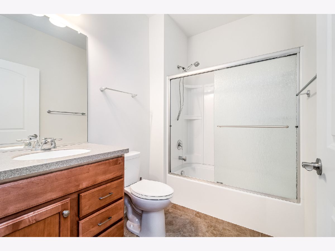
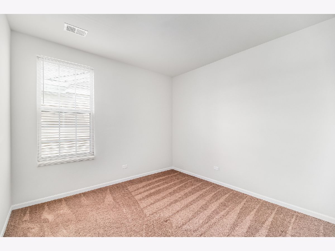
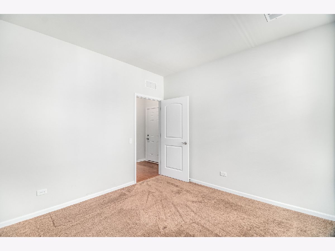
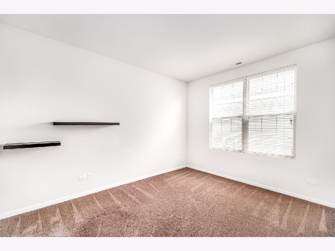
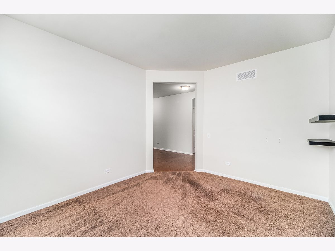
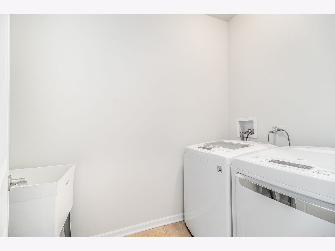
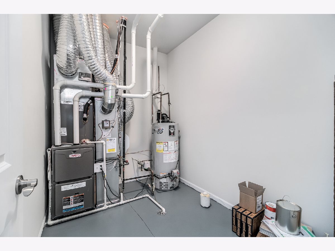
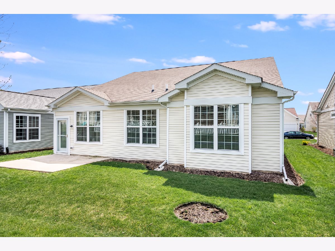
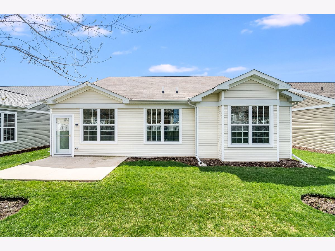
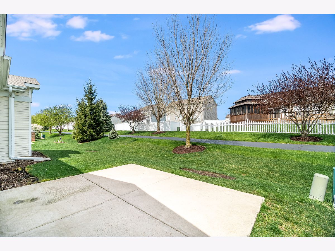
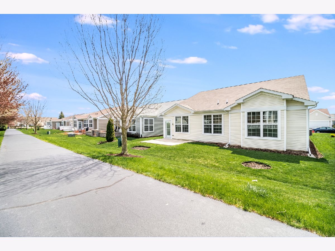
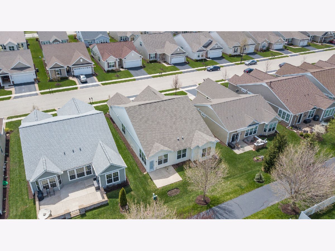
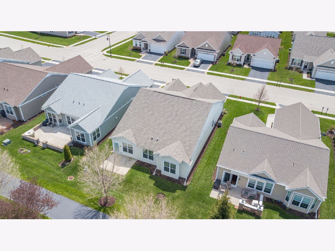
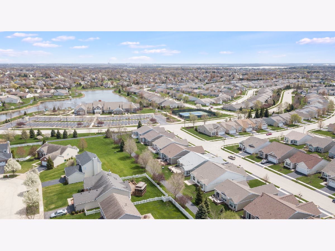
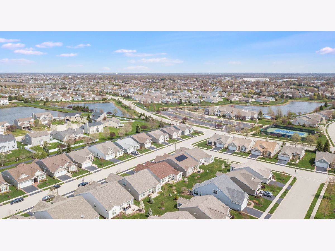
Room Specifics
Total Bedrooms: 2
Bedrooms Above Ground: 2
Bedrooms Below Ground: 0
Dimensions: —
Floor Type: —
Full Bathrooms: 2
Bathroom Amenities: Separate Shower,Double Sink,No Tub
Bathroom in Basement: 0
Rooms: —
Basement Description: Slab
Other Specifics
| 2 | |
| — | |
| Asphalt | |
| — | |
| — | |
| 53 X 110 | |
| Unfinished | |
| — | |
| — | |
| — | |
| Not in DB | |
| — | |
| — | |
| — | |
| — |
Tax History
| Year | Property Taxes |
|---|---|
| 2020 | $6,887 |
Contact Agent
Nearby Similar Homes
Nearby Sold Comparables
Contact Agent
Listing Provided By
RE/MAX Ultimate Professionals





