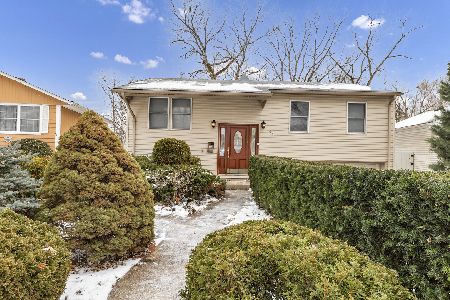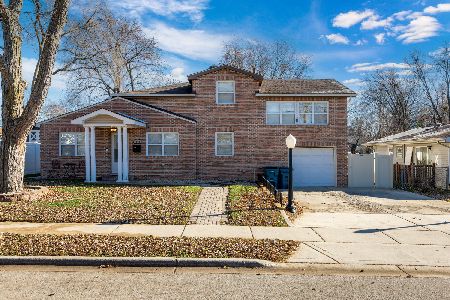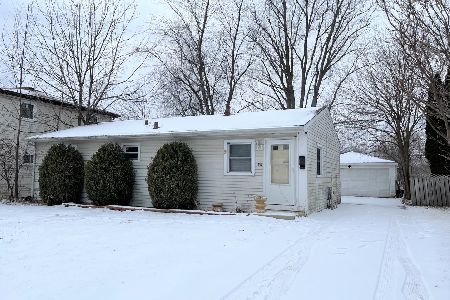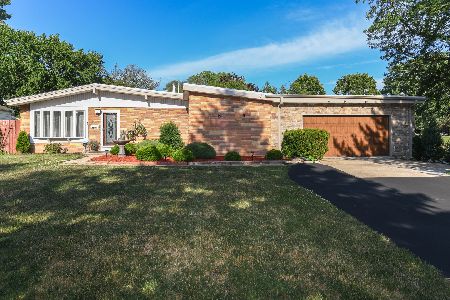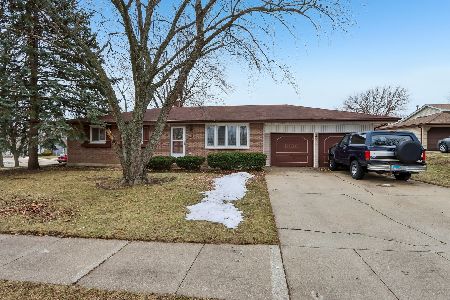525 Polo Club Drive, Glendale Heights, Illinois 60139
$300,000
|
Sold
|
|
| Status: | Closed |
| Sqft: | 2,336 |
| Cost/Sqft: | $128 |
| Beds: | 3 |
| Baths: | 3 |
| Year Built: | 1991 |
| Property Taxes: | $5,417 |
| Days On Market: | 2694 |
| Lot Size: | 0,18 |
Description
~~~Everything is immaculate & perfectly maintained by these ORIGINAL OWNERS! Ideal location meets spacious 2-story home!~~~Neutral, fresh paint & decorating choices throughout this lovely FAMILY home. Updated lighting & ceiling fans. A sunny living room & formal dining room awaits. Open concept eat-in kitchen and family room. Picture perfect spaces for entertaining & fall gathering times! Large kitchen footprint with room for an island if desired! Walk-in pantry sized to rival new construction. Family room has dramatic vaulted ceilings with views of the loft area. Custom upgraded mason fireplace ideal to cozy to during cool evenings ahead. Hardwood flooring in kitchen, foyer & lower level hallways. Second floor has 3 large bedrooms with a massive LOFT area perfect for tv viewing, gaming or playtime! Can also be easily converted in to a 4th bedroom. Master full en-suite bathroom recently updated. Clean, full basement is ready for your customizing! It's now your turn to call it HOME!
Property Specifics
| Single Family | |
| — | |
| — | |
| 1991 | |
| Full | |
| SHEFFIELD II | |
| No | |
| 0.18 |
| Du Page | |
| Polo Club | |
| 0 / Not Applicable | |
| None | |
| Lake Michigan | |
| Public Sewer | |
| 10089183 | |
| 0226303042 |
Nearby Schools
| NAME: | DISTRICT: | DISTANCE: | |
|---|---|---|---|
|
Grade School
Charles G Reskin Elementary Scho |
15 | — | |
|
Middle School
Marquardt Middle School |
15 | Not in DB | |
|
High School
Glenbard East High School |
87 | Not in DB | |
Property History
| DATE: | EVENT: | PRICE: | SOURCE: |
|---|---|---|---|
| 8 Nov, 2018 | Sold | $300,000 | MRED MLS |
| 26 Sep, 2018 | Under contract | $299,500 | MRED MLS |
| 20 Sep, 2018 | Listed for sale | $299,500 | MRED MLS |
| 26 Apr, 2024 | Sold | $450,000 | MRED MLS |
| 26 Mar, 2024 | Under contract | $425,000 | MRED MLS |
| 25 Mar, 2024 | Listed for sale | $425,000 | MRED MLS |
Room Specifics
Total Bedrooms: 3
Bedrooms Above Ground: 3
Bedrooms Below Ground: 0
Dimensions: —
Floor Type: Carpet
Dimensions: —
Floor Type: Carpet
Full Bathrooms: 3
Bathroom Amenities: Separate Shower,Double Sink
Bathroom in Basement: 0
Rooms: Loft,Foyer,Pantry
Basement Description: Unfinished
Other Specifics
| 2 | |
| Concrete Perimeter | |
| Asphalt | |
| Patio, Storms/Screens | |
| Fenced Yard | |
| 65X119 | |
| — | |
| Full | |
| Vaulted/Cathedral Ceilings, Hardwood Floors | |
| Range, Microwave, Dishwasher, Refrigerator, Disposal, Range Hood | |
| Not in DB | |
| Sidewalks, Street Lights, Street Paved | |
| — | |
| — | |
| Wood Burning, Attached Fireplace Doors/Screen, Gas Starter |
Tax History
| Year | Property Taxes |
|---|---|
| 2018 | $5,417 |
| 2024 | $11,033 |
Contact Agent
Nearby Similar Homes
Nearby Sold Comparables
Contact Agent
Listing Provided By
Coldwell Banker Residential Brokerage

