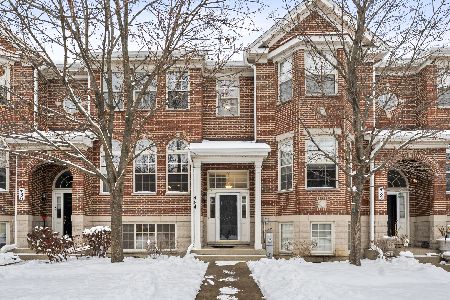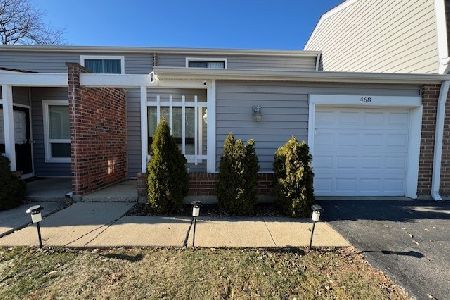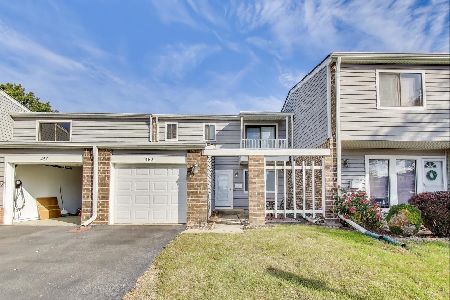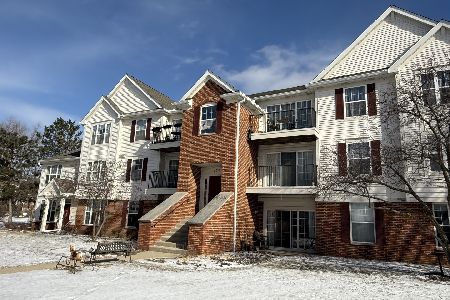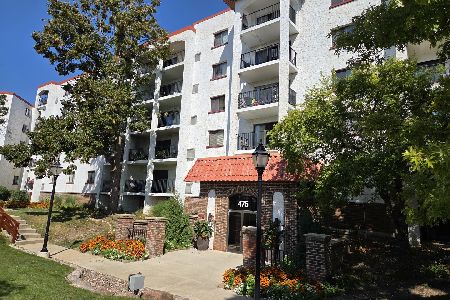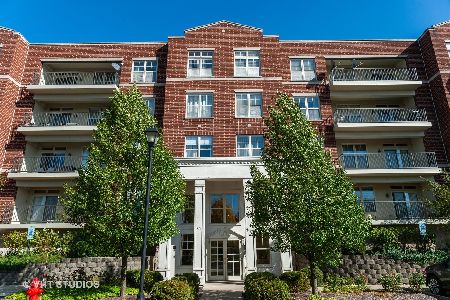511 Prestwick Lane, Wheeling, Illinois 60090
$218,000
|
Sold
|
|
| Status: | Closed |
| Sqft: | 1,425 |
| Cost/Sqft: | $161 |
| Beds: | 2 |
| Baths: | 2 |
| Year Built: | 2002 |
| Property Taxes: | $4,745 |
| Days On Market: | 2004 |
| Lot Size: | 0,00 |
Description
Perfect location --maintenance free--2 bed/2 bath -- impeccable condition -- in a secured building. Woods floors throughout --- except tile where you would want it in the kitchen, baths and utility room. Light and bright--enjoy spacious rooms with high ceilings, eat-in kitchen and a large, private balcony. Master bedroom suite boasts large walk-in closet and separate tub and shower. Dining room is currently used as office/music room. For your convenience there is an in-unit full size washer and dryer in your own laundry room that has an extra refrigerator and plenty of storage Heated garage offers one assigned parking spot and large storage unit.
Property Specifics
| Condos/Townhomes | |
| 5 | |
| — | |
| 2002 | |
| None | |
| DELAWARE | |
| No | |
| — |
| Cook | |
| Astor Place | |
| 451 / Monthly | |
| Heat,Water,Gas,Parking,Insurance,Security,Exterior Maintenance,Lawn Care,Scavenger,Snow Removal | |
| Lake Michigan | |
| Sewer-Storm | |
| 10799252 | |
| 03123040071103 |
Nearby Schools
| NAME: | DISTRICT: | DISTANCE: | |
|---|---|---|---|
|
Grade School
Walt Whitman Elementary School |
21 | — | |
|
Middle School
Oliver W Holmes Middle School |
21 | Not in DB | |
|
High School
Wheeling High School |
214 | Not in DB | |
Property History
| DATE: | EVENT: | PRICE: | SOURCE: |
|---|---|---|---|
| 2 Sep, 2020 | Sold | $218,000 | MRED MLS |
| 1 Aug, 2020 | Under contract | $229,000 | MRED MLS |
| 29 Jul, 2020 | Listed for sale | $229,000 | MRED MLS |
| 2 Nov, 2020 | Under contract | $0 | MRED MLS |
| 3 Sep, 2020 | Listed for sale | $0 | MRED MLS |
| 20 May, 2022 | Under contract | $0 | MRED MLS |
| 9 May, 2022 | Listed for sale | $0 | MRED MLS |
| 4 Apr, 2024 | Under contract | $0 | MRED MLS |
| 28 Feb, 2024 | Listed for sale | $0 | MRED MLS |
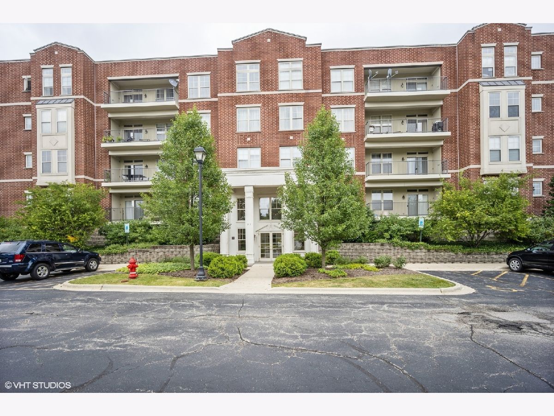
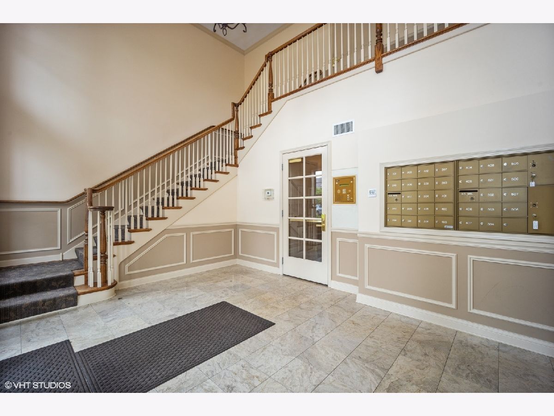
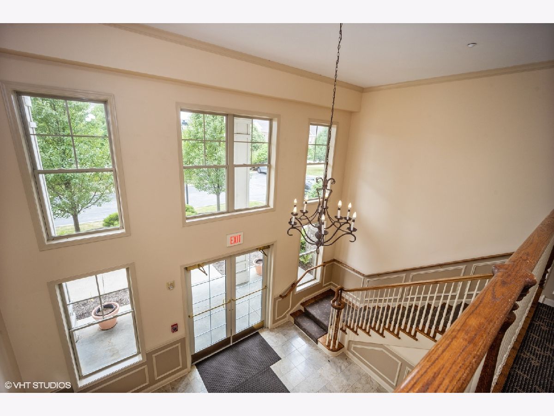
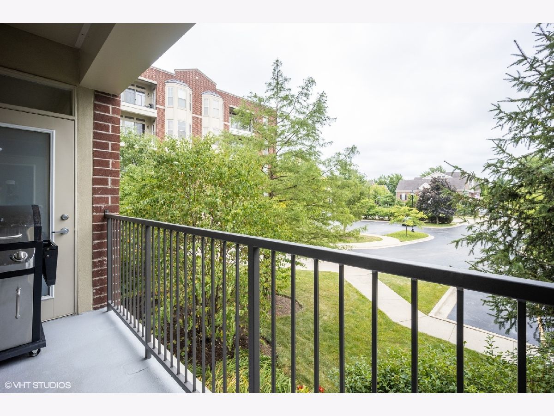
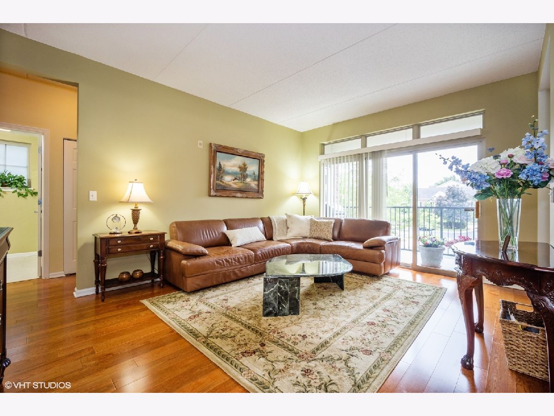
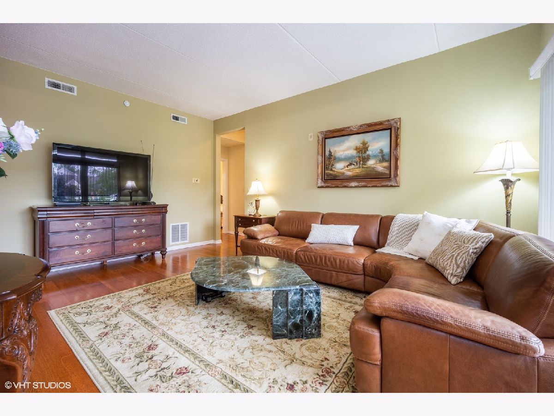
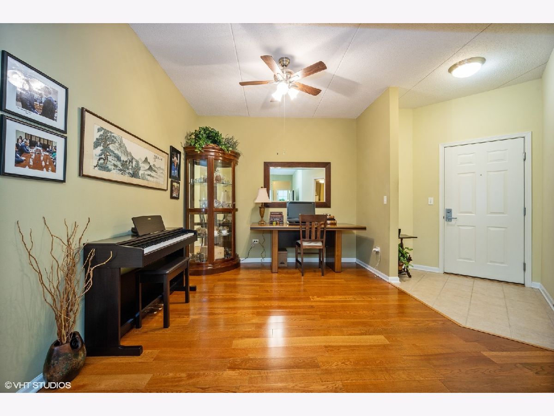
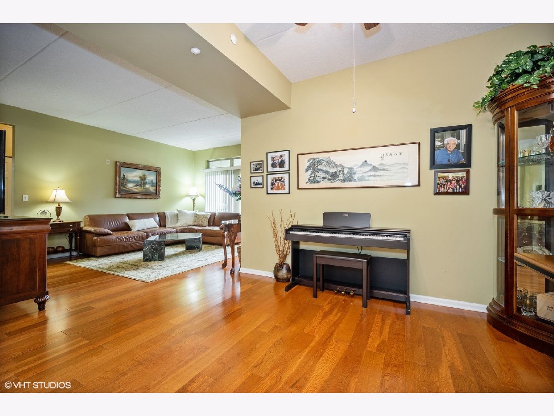
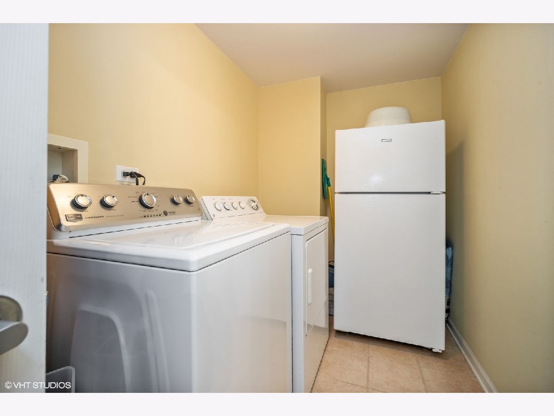
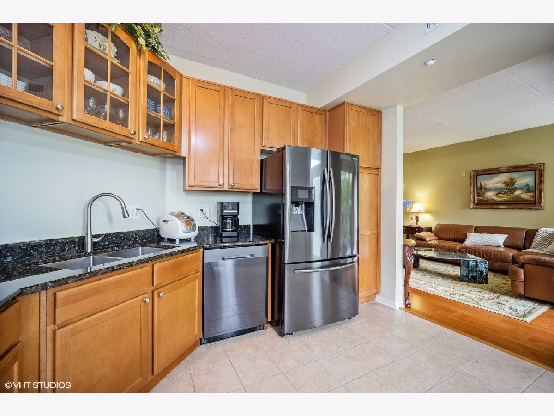
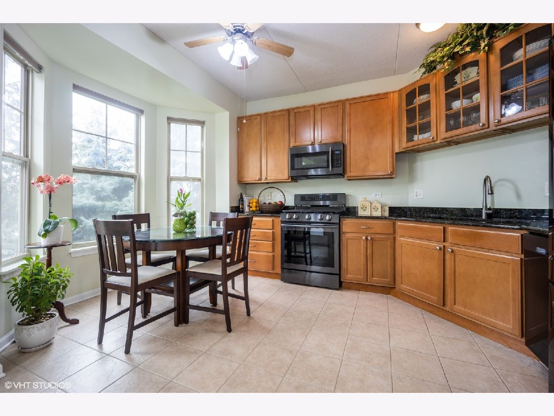
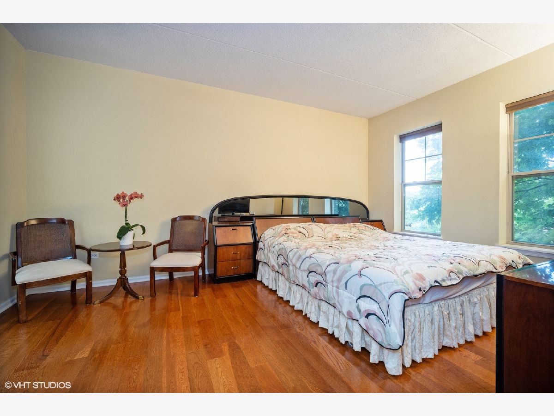
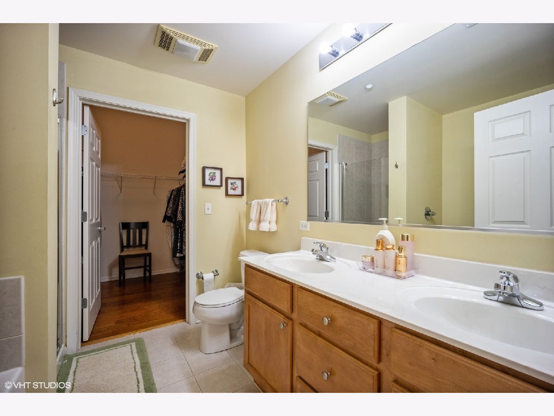
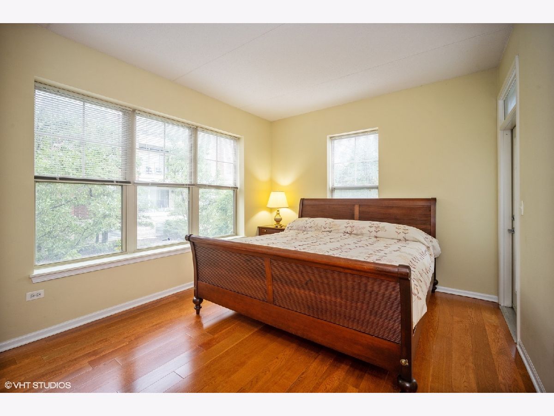
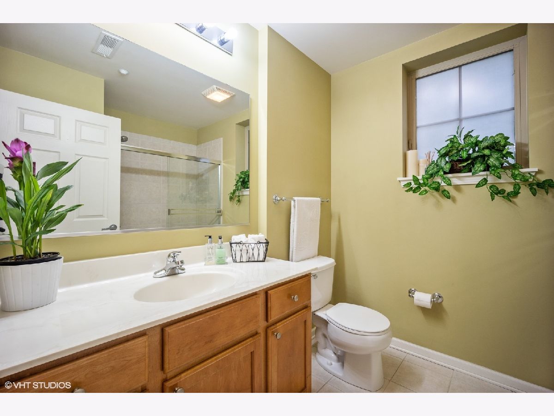
Room Specifics
Total Bedrooms: 2
Bedrooms Above Ground: 2
Bedrooms Below Ground: 0
Dimensions: —
Floor Type: Carpet
Full Bathrooms: 2
Bathroom Amenities: Separate Shower,Double Sink,Soaking Tub
Bathroom in Basement: 0
Rooms: Walk In Closet
Basement Description: None
Other Specifics
| 1 | |
| — | |
| — | |
| Balcony, End Unit | |
| — | |
| COMMON | |
| — | |
| Full | |
| Elevator, Laundry Hook-Up in Unit, Storage, Walk-In Closet(s) | |
| Range, Microwave, Dishwasher, Refrigerator, Washer, Dryer, Disposal | |
| Not in DB | |
| — | |
| — | |
| Elevator(s), Storage | |
| — |
Tax History
| Year | Property Taxes |
|---|---|
| 2020 | $4,745 |
Contact Agent
Nearby Similar Homes
Nearby Sold Comparables
Contact Agent
Listing Provided By
Coldwell Banker Realty

