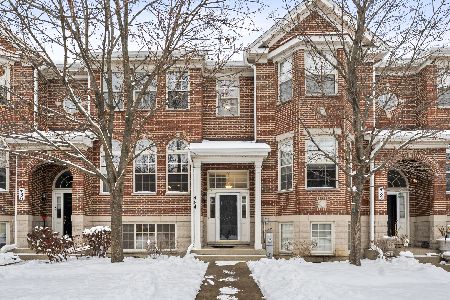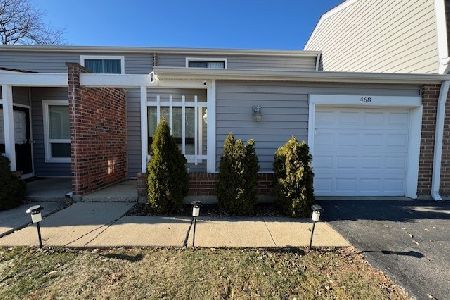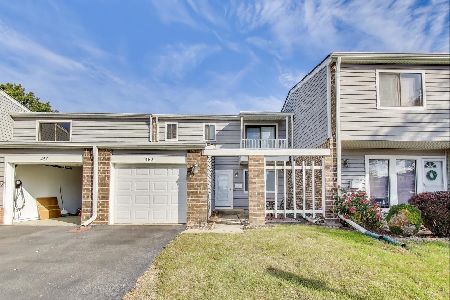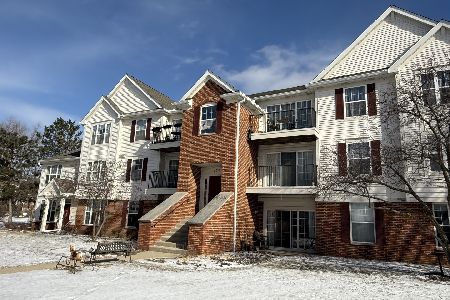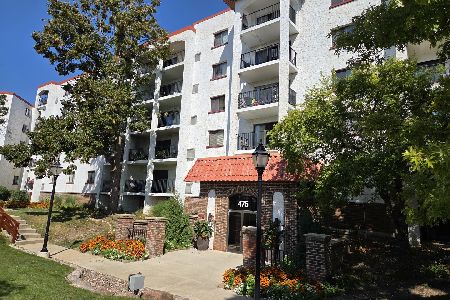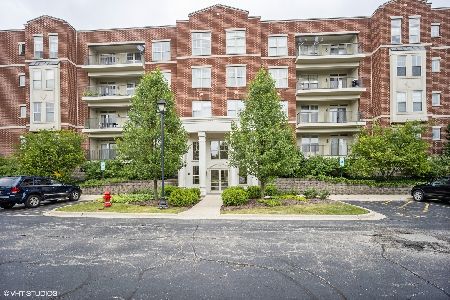511 Prestwick Lane, Wheeling, Illinois 60090
$243,000
|
Sold
|
|
| Status: | Closed |
| Sqft: | 1,425 |
| Cost/Sqft: | $175 |
| Beds: | 2 |
| Baths: | 2 |
| Year Built: | 2004 |
| Property Taxes: | $5,644 |
| Days On Market: | 1730 |
| Lot Size: | 0,00 |
Description
This is the one you have been waiting for! This stunning luxury end-unit is beautifully updated from top to bottom with high-end finishes! Lightly used and exceptionally clean throughout! Natural light flows effortlessly through the open layout and large windows! 9 ft ceilings add to the expansive living areas! Tastefully painted walls with matching white trim and doors throughout! The kitchen is to-die-for with black stainless steel appliance 42-inch cabinets, granite counters and backsplash Large private balcony easily accessed right off the kitchen! High quality wide plank wood-laminate floors run continuously throughout, including bedrooms! 2 Spacious bedrooms, including primary suite with luxury bathroom! Dual sink vanity, soaking tub, and separate shower! Fully tiled bathroom with glass shower doors! Indoor heated parking space! Simply amazing location minutes from tons of dining and shopping, beautiful forest preserves, Rt 294, and Metra! Come visit before it's gone and don't forget to check out the 3D TOUR below!
Property Specifics
| Condos/Townhomes | |
| — | |
| — | |
| 2004 | |
| None | |
| DELAWARE | |
| No | |
| — |
| Cook | |
| Astor Place | |
| 451 / Monthly | |
| Heat,Parking,Insurance,Security,Exterior Maintenance,Lawn Care,Scavenger,Snow Removal | |
| Public | |
| Public Sewer | |
| 11062050 | |
| 03123040071097 |
Nearby Schools
| NAME: | DISTRICT: | DISTANCE: | |
|---|---|---|---|
|
Grade School
Walt Whitman Elementary School |
21 | — | |
|
Middle School
Oliver W Holmes Middle School |
21 | Not in DB | |
|
High School
Wheeling High School |
214 | Not in DB | |
Property History
| DATE: | EVENT: | PRICE: | SOURCE: |
|---|---|---|---|
| 2 Jun, 2021 | Sold | $243,000 | MRED MLS |
| 3 May, 2021 | Under contract | $249,900 | MRED MLS |
| 29 Apr, 2021 | Listed for sale | $249,900 | MRED MLS |
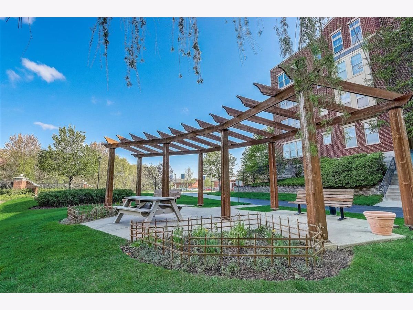
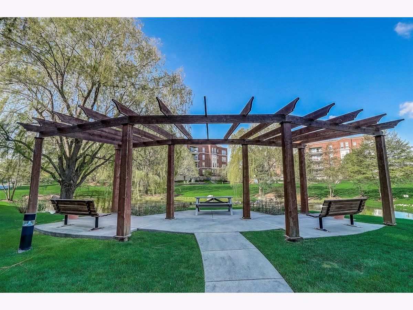
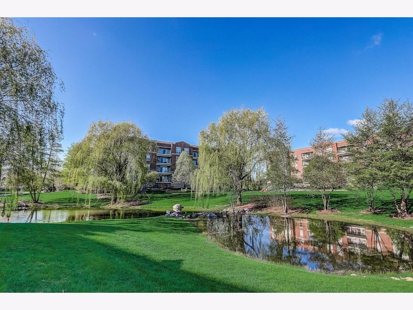
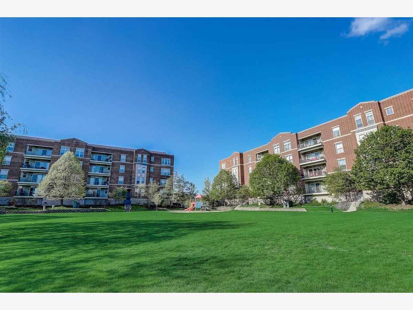
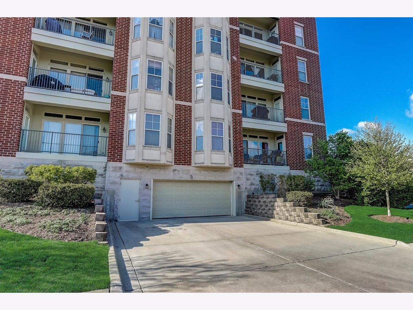
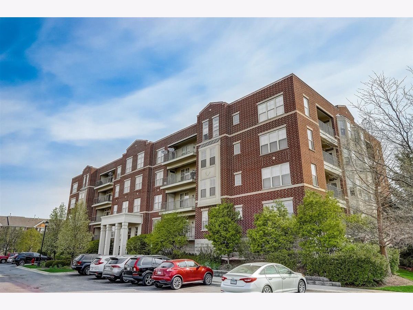
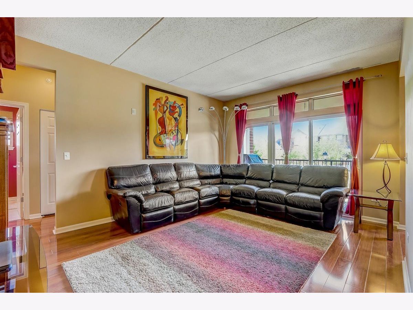
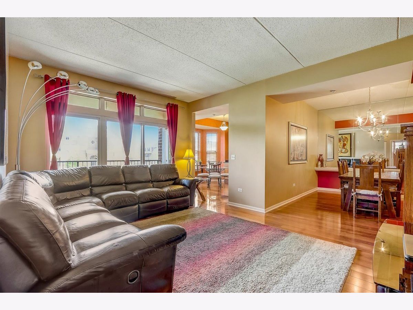
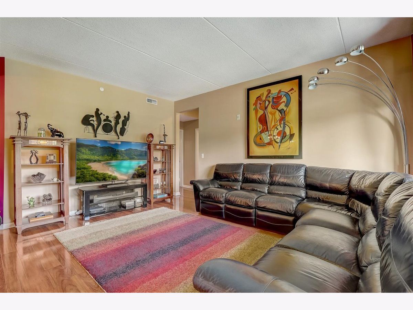
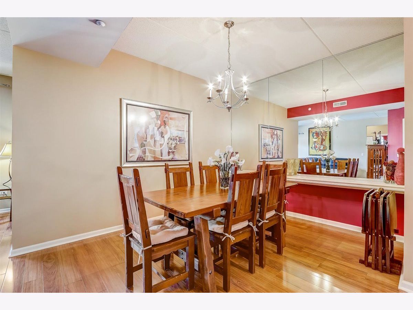
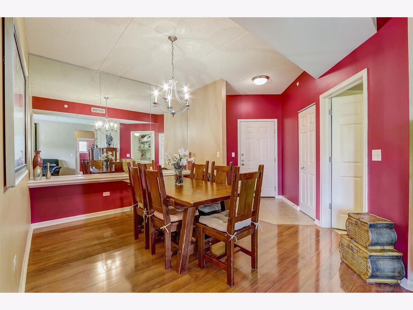
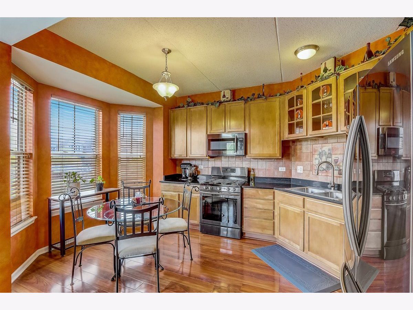
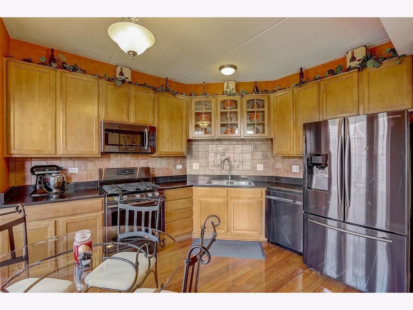
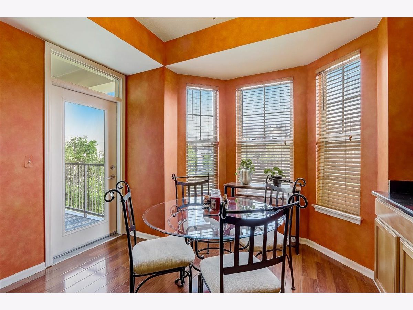
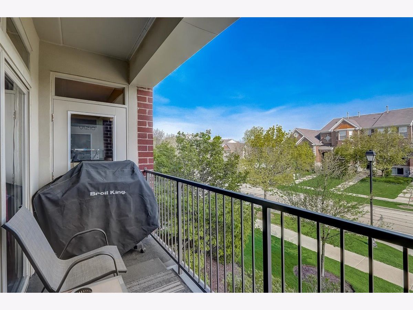
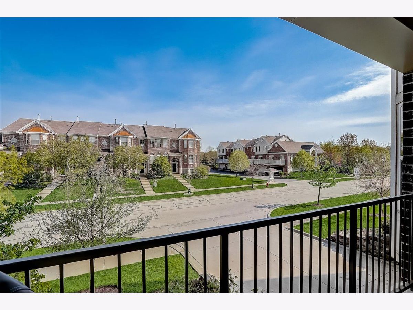
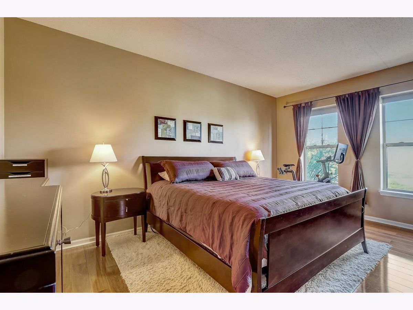
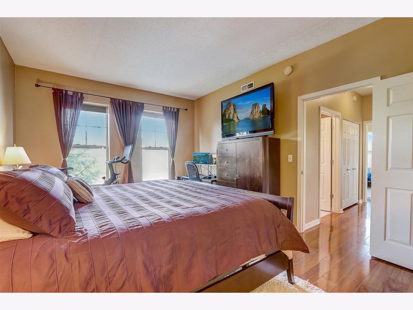
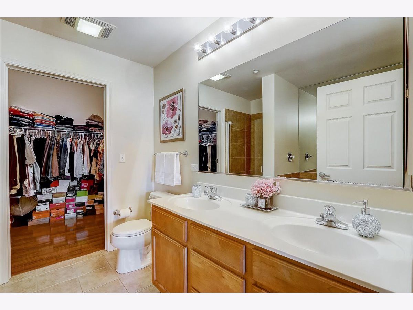
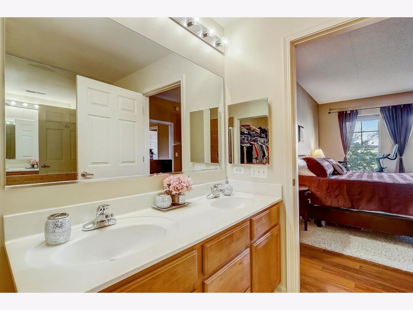
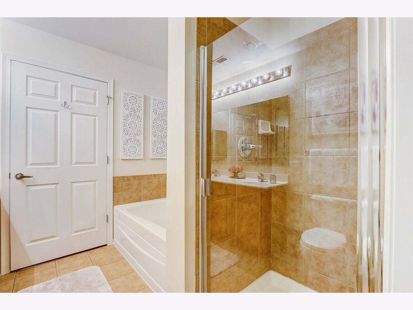
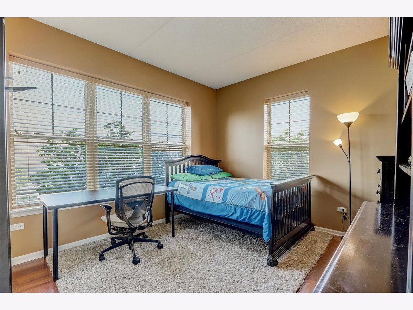
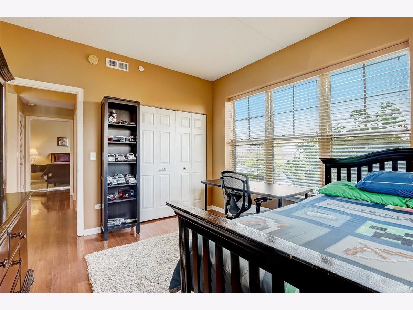
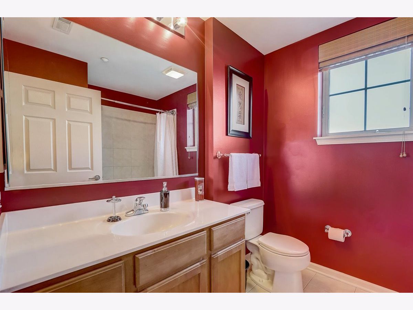
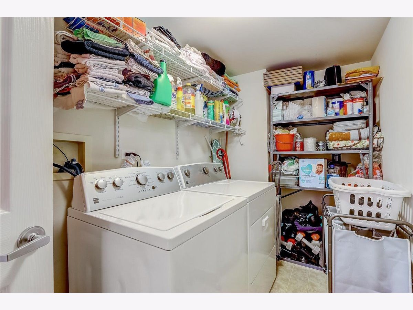
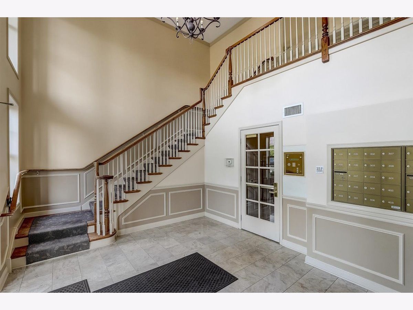
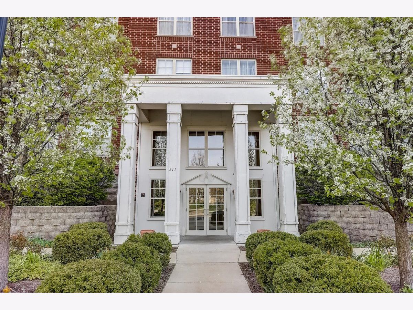
Room Specifics
Total Bedrooms: 2
Bedrooms Above Ground: 2
Bedrooms Below Ground: 0
Dimensions: —
Floor Type: Wood Laminate
Full Bathrooms: 2
Bathroom Amenities: Separate Shower,Double Sink,Soaking Tub
Bathroom in Basement: 0
Rooms: No additional rooms
Basement Description: None
Other Specifics
| 1 | |
| — | |
| — | |
| Balcony, End Unit | |
| — | |
| COMMON | |
| — | |
| Full | |
| Heated Floors | |
| Range, Microwave, Dishwasher, Refrigerator, Disposal | |
| Not in DB | |
| — | |
| — | |
| Elevator(s), Storage, Park, Security Door Lock(s) | |
| — |
Tax History
| Year | Property Taxes |
|---|---|
| 2021 | $5,644 |
Contact Agent
Nearby Similar Homes
Nearby Sold Comparables
Contact Agent
Listing Provided By
Redfin Corporation

