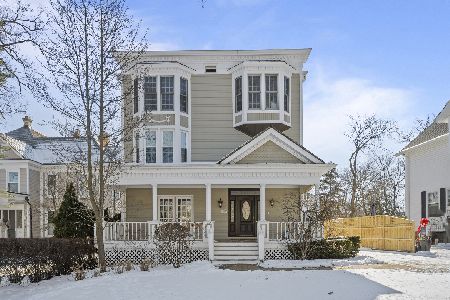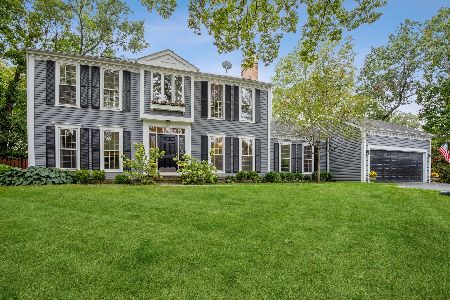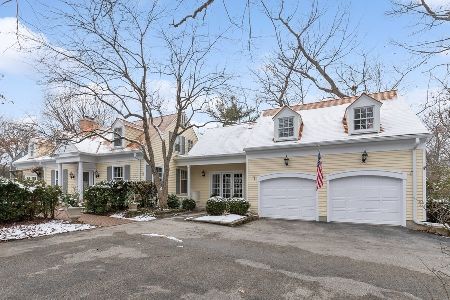511 Rosemary Road, Lake Forest, Illinois 60045
$1,400,000
|
Sold
|
|
| Status: | Closed |
| Sqft: | 4,186 |
| Cost/Sqft: | $394 |
| Beds: | 4 |
| Baths: | 5 |
| Year Built: | 1928 |
| Property Taxes: | $30,898 |
| Days On Market: | 3261 |
| Lot Size: | 0,72 |
Description
WONDERFUL NEW PRICE FOR THIS EAST LAKE FOREST TREASURE. Smashing renovation combines the charm of 1920's English Tudor w/today's modern conveniences/functionality. Amazing kitchen w/impressive center island, abundance of prof. grade appliances (60" Wolf stove, Sub Zero, steamer oven, woodstone pizza oven, 2 dishwashers etc) adjacent to stunning solarium w/wet bar/wine cooler & den w/fireplace. 4 bedrooms including master suite w/vaulted ceiling, his & hers baths & great closets, an en-suite bedroom w/sitting rm plus 2 bedrms w/new hall bath. New deep pour basement has play rm w/kitchen, media rm, full bath & 2nd laundry. Screened porch, heated floors, 2 staircases, 1st fl laundry w/dog shower, great mudroom, heated 3 car attached garage are just a few special features of this amazing house. Professionally landscaped 3/4 acre property in a walk to town location. A jewel!
Property Specifics
| Single Family | |
| — | |
| English | |
| 1928 | |
| Full,Walkout | |
| — | |
| No | |
| 0.72 |
| Lake | |
| — | |
| 0 / Not Applicable | |
| None | |
| Lake Michigan | |
| Public Sewer | |
| 09514437 | |
| 12334040010000 |
Nearby Schools
| NAME: | DISTRICT: | DISTANCE: | |
|---|---|---|---|
|
Grade School
Sheridan Elementary School |
67 | — | |
|
Middle School
Deer Path Middle School |
67 | Not in DB | |
|
High School
Lake Forest High School |
115 | Not in DB | |
Property History
| DATE: | EVENT: | PRICE: | SOURCE: |
|---|---|---|---|
| 1 Mar, 2018 | Sold | $1,400,000 | MRED MLS |
| 30 Jan, 2018 | Under contract | $1,650,000 | MRED MLS |
| — | Last price change | $1,799,000 | MRED MLS |
| 27 Feb, 2017 | Listed for sale | $1,799,000 | MRED MLS |
| 27 May, 2025 | Sold | $2,770,000 | MRED MLS |
| 5 Mar, 2025 | Under contract | $2,999,999 | MRED MLS |
| 12 Sep, 2024 | Listed for sale | $2,999,999 | MRED MLS |
Room Specifics
Total Bedrooms: 4
Bedrooms Above Ground: 4
Bedrooms Below Ground: 0
Dimensions: —
Floor Type: Hardwood
Dimensions: —
Floor Type: Hardwood
Dimensions: —
Floor Type: Hardwood
Full Bathrooms: 5
Bathroom Amenities: Separate Shower,Steam Shower,Double Sink,Double Shower,Soaking Tub
Bathroom in Basement: 1
Rooms: Play Room,Media Room,Mud Room,Screened Porch,Sun Room
Basement Description: Partially Finished,Exterior Access
Other Specifics
| 3 | |
| — | |
| Brick,Heated | |
| Porch Screened | |
| Irregular Lot | |
| 424X133X393 | |
| — | |
| Full | |
| Bar-Wet, Hardwood Floors, Heated Floors, First Floor Laundry | |
| Range, Microwave, Dishwasher, High End Refrigerator, Washer, Dryer, Disposal, Stainless Steel Appliance(s), Wine Refrigerator | |
| Not in DB | |
| — | |
| — | |
| — | |
| — |
Tax History
| Year | Property Taxes |
|---|---|
| 2018 | $30,898 |
| 2025 | $33,055 |
Contact Agent
Nearby Similar Homes
Nearby Sold Comparables
Contact Agent
Listing Provided By
Griffith, Grant & Lackie









