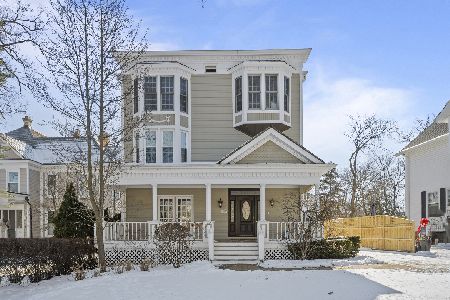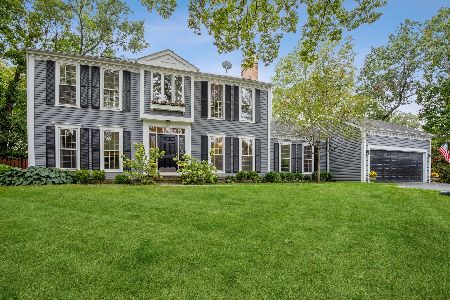567 Rosemary Road, Lake Forest, Illinois 60045
$1,400,000
|
Sold
|
|
| Status: | Closed |
| Sqft: | 3,343 |
| Cost/Sqft: | $447 |
| Beds: | 4 |
| Baths: | 5 |
| Year Built: | 1949 |
| Property Taxes: | $23,800 |
| Days On Market: | 754 |
| Lot Size: | 0,54 |
Description
Welcome to this incredible Stanley Anderson home located in idyllic East Lake Forest. This fresh Cape Cod-style house offers a perfect blend of elegance and comfort. As you step inside, you will be greeted by beautiful travertine and hardwood floors that flow throughout the main living areas. The home features both informal and formal entertaining spaces, including a family room with amazing built-in cabinetry that opens up to the outdoors, creating a seamless indoor-outdoor living experience. The living room boasts a cozy fireplace, perfect for those chilly evenings, while the adjacent dining room is conveniently located next to the kitchen, making it ideal for hosting dinner parties. The kitchen itself is a chef's dream, complete with a coffee bar area and a dry bar area for added convenience. The primary suite is a true retreat, offering lots of closet space and a spa-like bath with a luxurious steam shower. There are two additional family bedrooms, as well as a separate bedroom suite, providing plenty of space for family and guests. Situated on a half acre with mature and majestic oak trees, this home offers a gorgeous swimming pool that has just been resurfaced, creating a refreshing oasis for those hot summer days. The newly expanded patio and outdoor kitchen, complete with a wood burning clay oven, a Big Green Egg and a gas grill, provide the perfect setting for outdoor entertaining, while the fire pit area is ideal for cozy gatherings. At the back of the gorgeous landscaped property, you will find a charming enclosed gazebo, offering a peaceful spot to relax and enjoy the surrounding nature. The fully fenced yard ensures privacy and security for you and your loved ones. The finished basement provides additional space for recreation and relaxation, ensuring there is something for everyone in this remarkable home. Other notable features include a brand new cedar shake roof and new gutters, an epoxy-floored garage, an irrigation system, gorgeous perennial gardens and new hardscape by Mariani Landscaping, adding to the overall appeal and value of this incredible house. All of this plus conveniently located blocks from Market Square, the train and excellent schools. Don't miss this incredible opportunity!
Property Specifics
| Single Family | |
| — | |
| — | |
| 1949 | |
| — | |
| CAPE COD | |
| No | |
| 0.54 |
| Lake | |
| — | |
| 0 / Not Applicable | |
| — | |
| — | |
| — | |
| 11958385 | |
| 12334040100000 |
Nearby Schools
| NAME: | DISTRICT: | DISTANCE: | |
|---|---|---|---|
|
Grade School
Sheridan Elementary School |
67 | — | |
|
Middle School
Deer Path Middle School |
67 | Not in DB | |
|
High School
Lake Forest High School |
115 | Not in DB | |
Property History
| DATE: | EVENT: | PRICE: | SOURCE: |
|---|---|---|---|
| 14 Aug, 2014 | Sold | $1,230,000 | MRED MLS |
| 19 Jun, 2014 | Under contract | $1,275,000 | MRED MLS |
| 8 Jun, 2014 | Listed for sale | $1,275,000 | MRED MLS |
| 10 May, 2024 | Sold | $1,400,000 | MRED MLS |
| 9 Mar, 2024 | Under contract | $1,495,000 | MRED MLS |
| — | Last price change | $1,550,000 | MRED MLS |
| 9 Jan, 2024 | Listed for sale | $1,550,000 | MRED MLS |
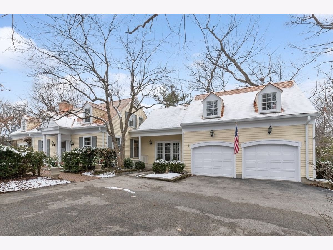
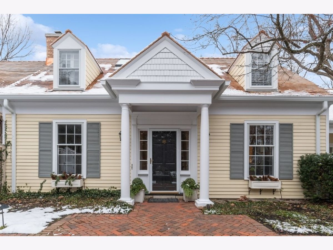
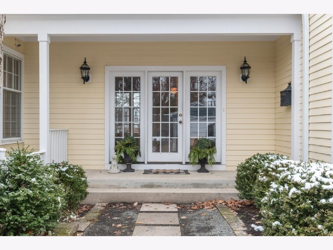
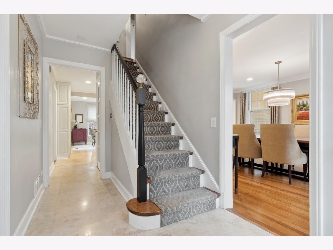
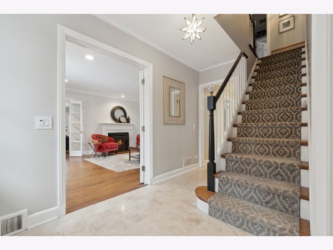
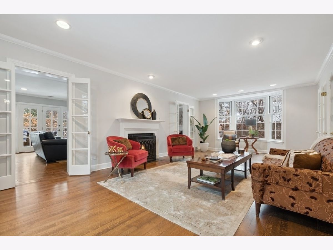
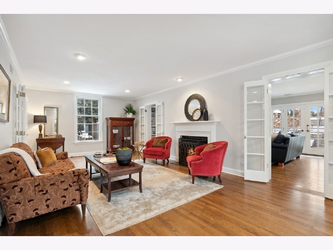
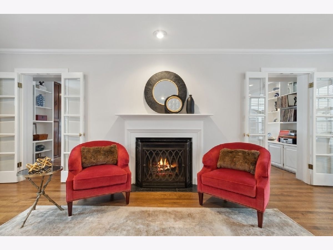
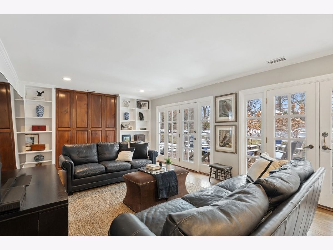
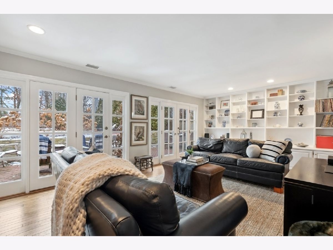
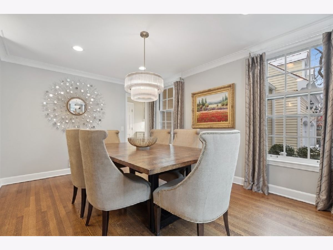
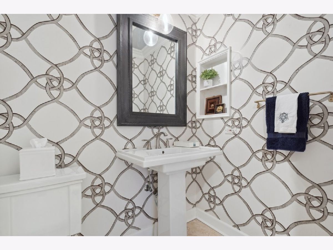
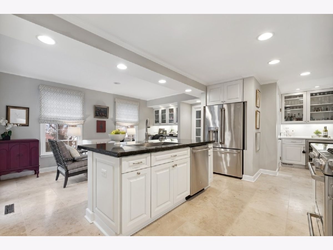
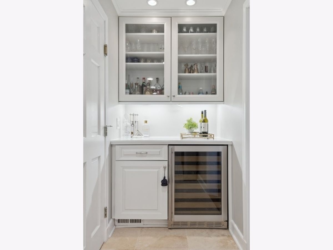
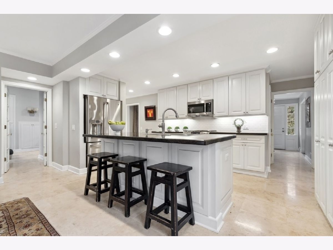
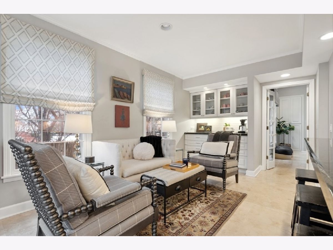
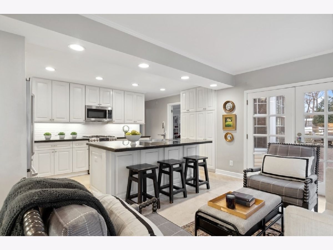
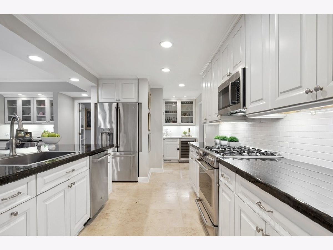
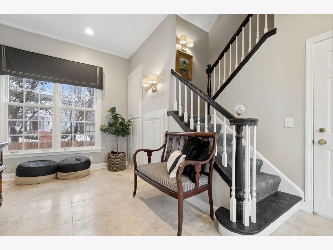
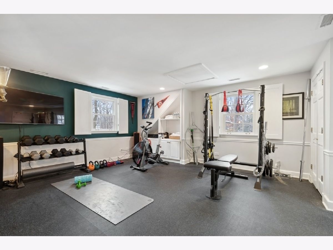
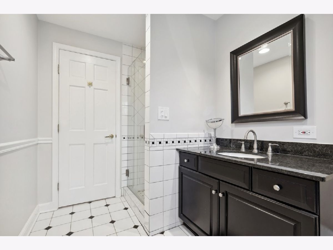
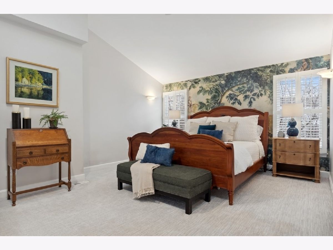
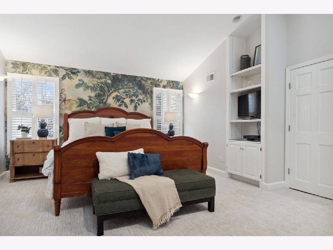
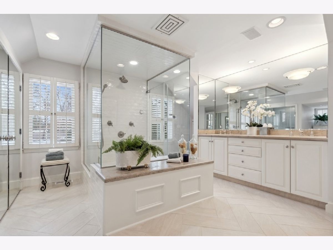
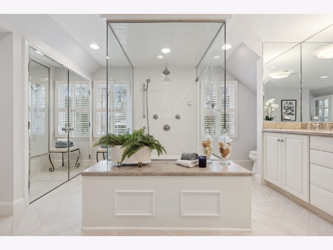
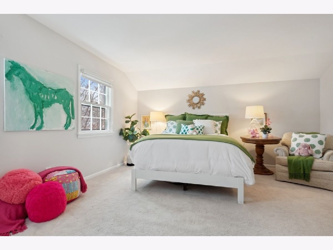
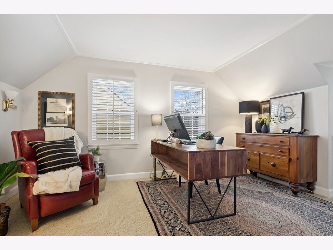
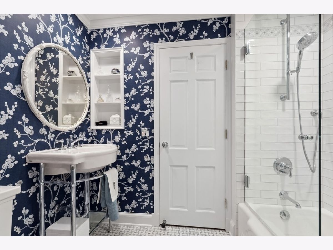
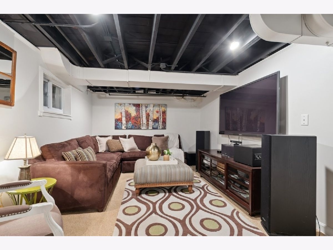
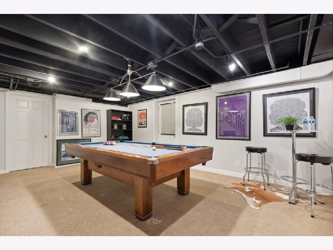
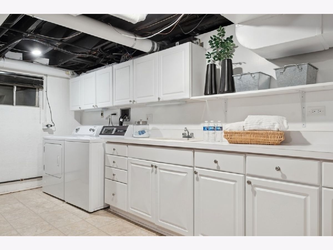
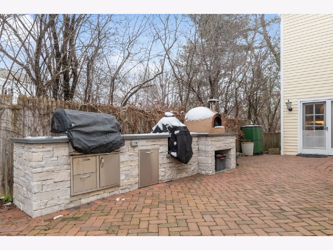
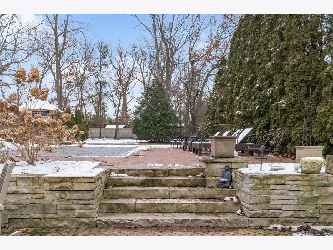
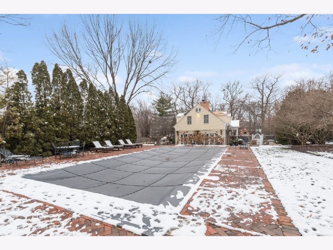
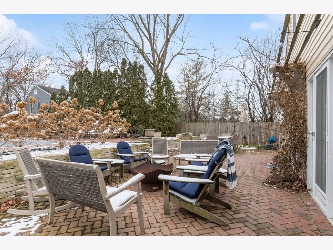
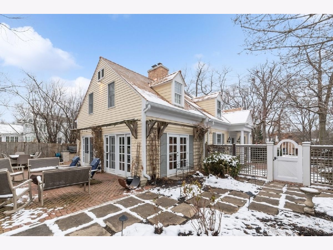
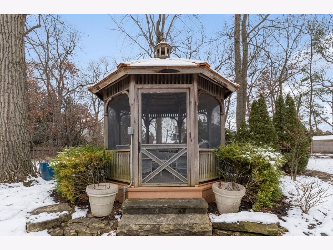
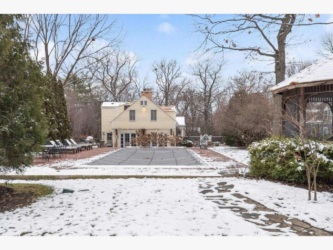
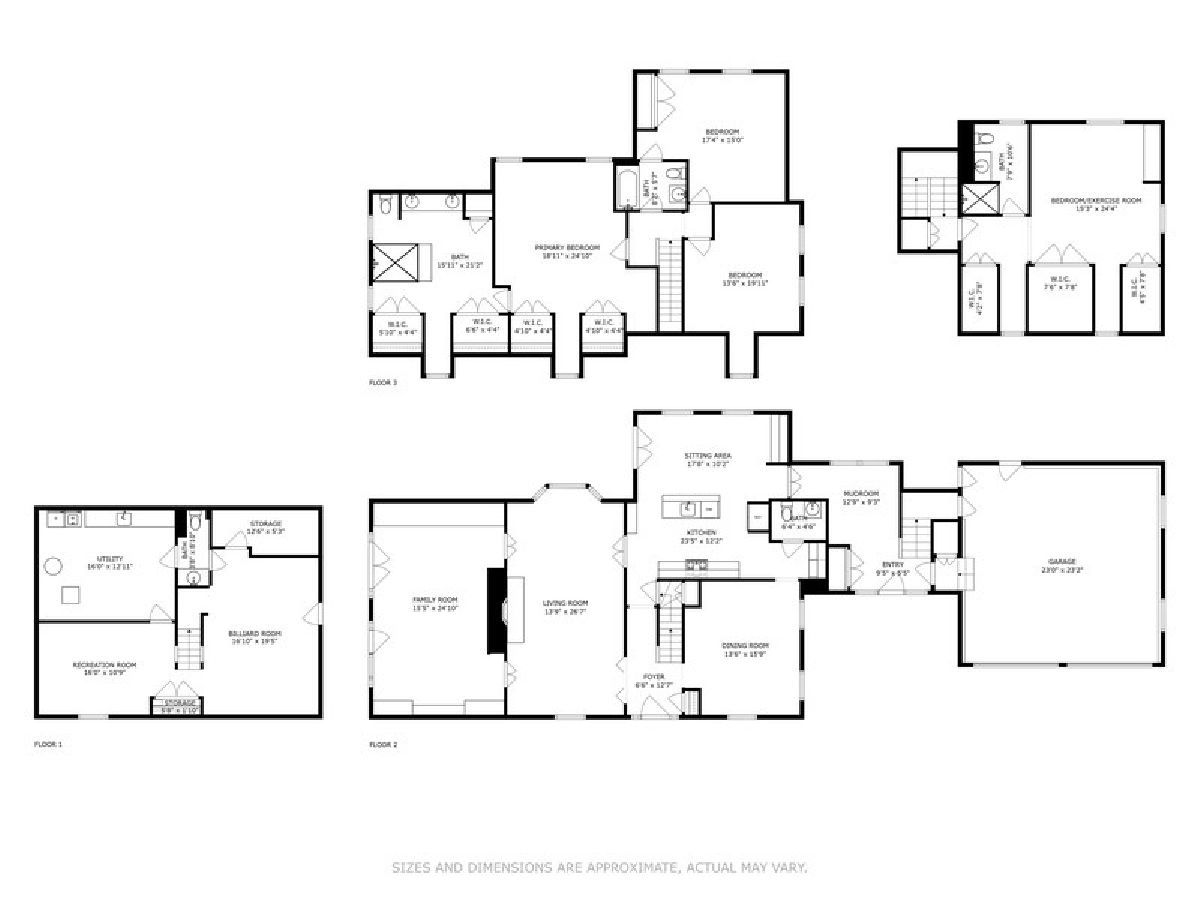
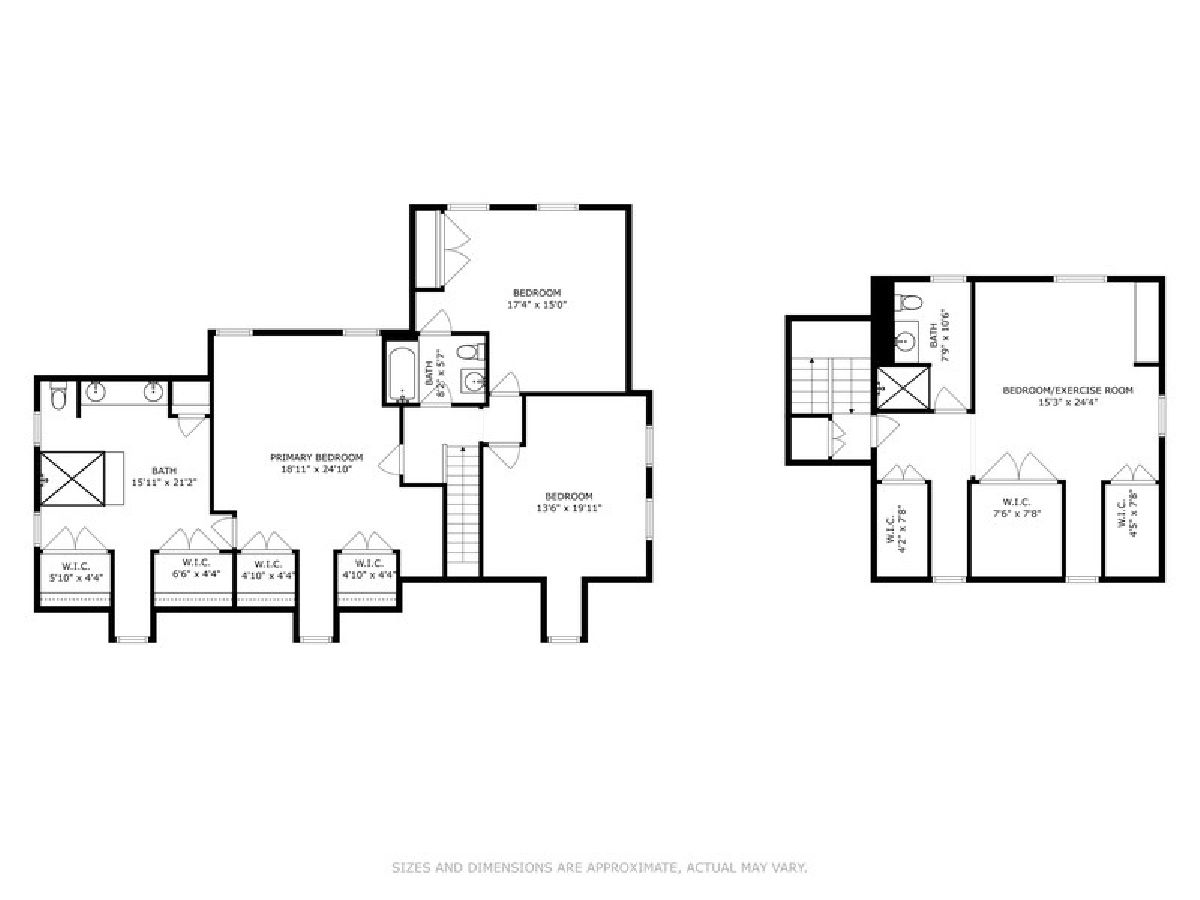
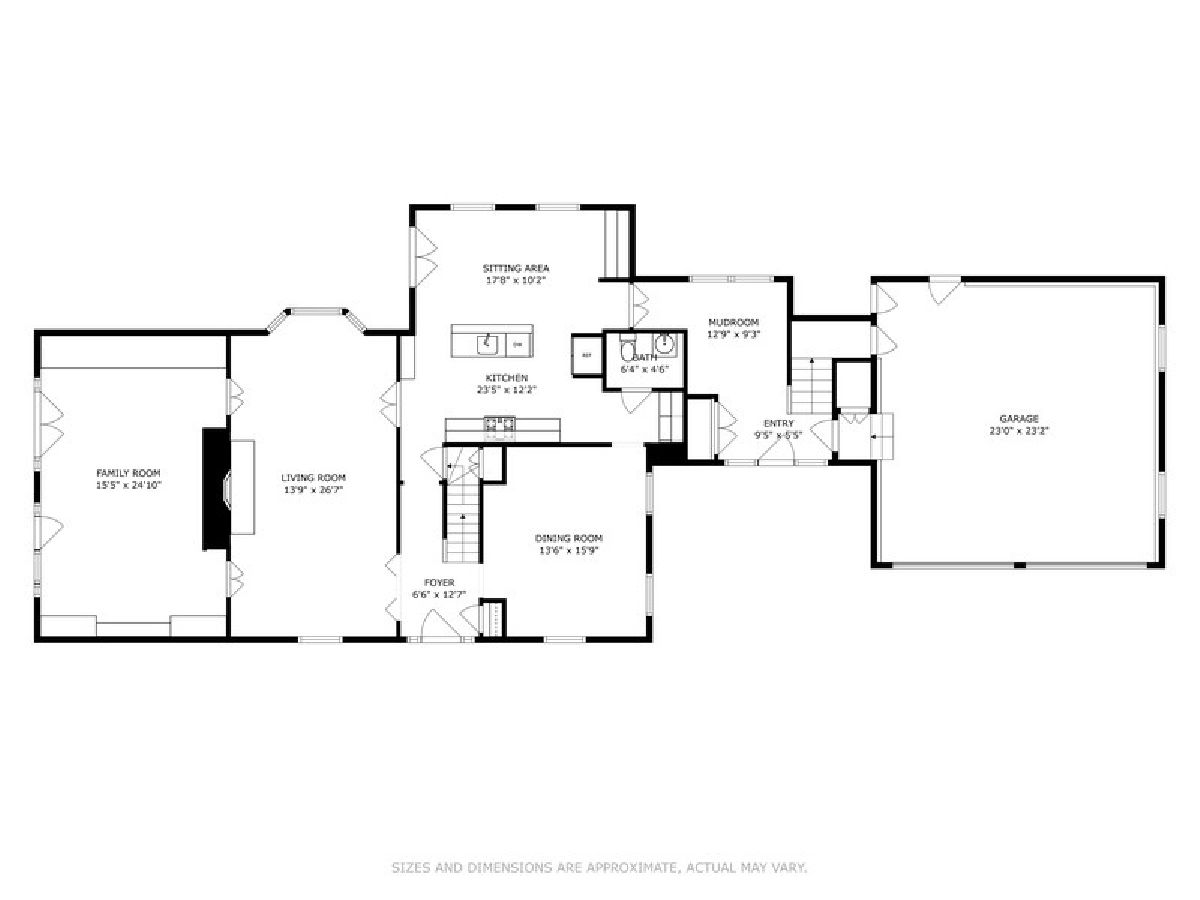
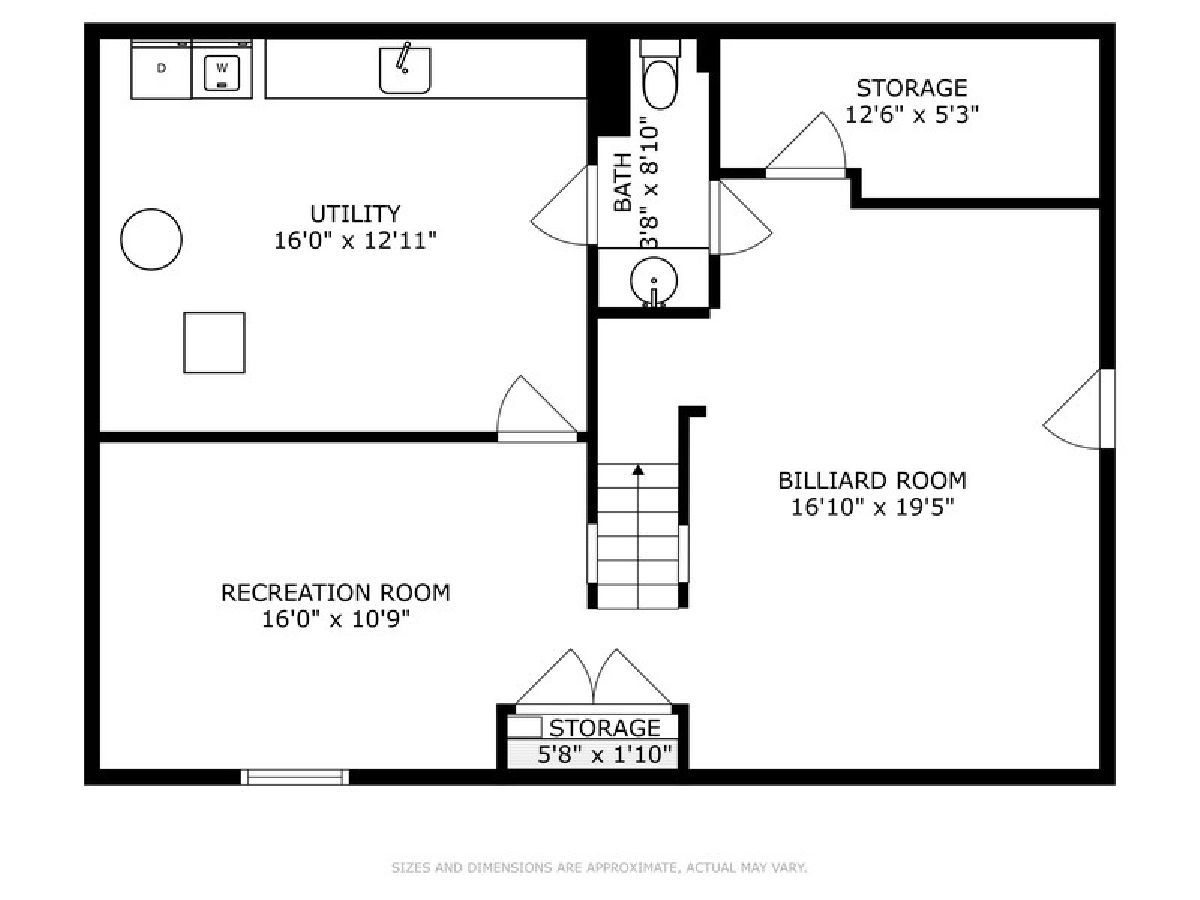
Room Specifics
Total Bedrooms: 4
Bedrooms Above Ground: 4
Bedrooms Below Ground: 0
Dimensions: —
Floor Type: —
Dimensions: —
Floor Type: —
Dimensions: —
Floor Type: —
Full Bathrooms: 5
Bathroom Amenities: Steam Shower,Double Sink
Bathroom in Basement: 1
Rooms: —
Basement Description: Finished
Other Specifics
| 2 | |
| — | |
| Asphalt | |
| — | |
| — | |
| 75X322X75X315 | |
| Dormer | |
| — | |
| — | |
| — | |
| Not in DB | |
| — | |
| — | |
| — | |
| — |
Tax History
| Year | Property Taxes |
|---|---|
| 2014 | $23,004 |
| 2024 | $23,800 |
Contact Agent
Nearby Similar Homes
Nearby Sold Comparables
Contact Agent
Listing Provided By
@properties Christie's International Real Estate


