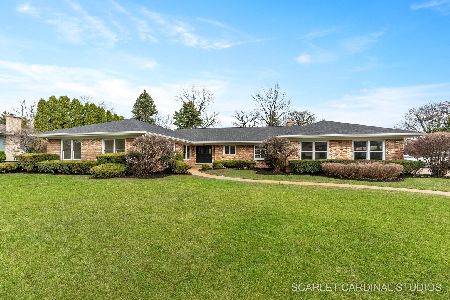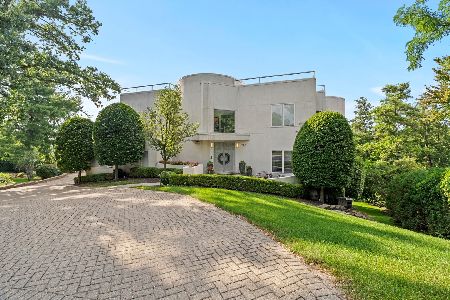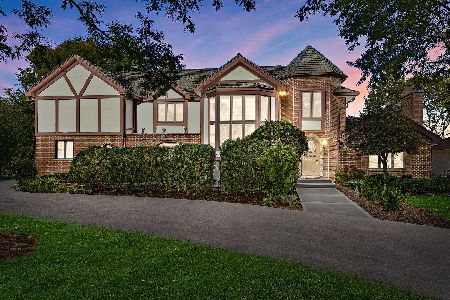511 Saint Johns Court, Oak Brook, Illinois 60523
$1,600,000
|
Sold
|
|
| Status: | Closed |
| Sqft: | 4,018 |
| Cost/Sqft: | $398 |
| Beds: | 5 |
| Baths: | 5 |
| Year Built: | 2000 |
| Property Taxes: | $16,489 |
| Days On Market: | 759 |
| Lot Size: | 0,53 |
Description
Beautifully appointed home in Trinity Lakes, Oak Brook. 6 bedrooms, 5 full bathrooms. Open floor plan. Sunlit, grand 2 story foyer leads to 2 story living room and separate dining room. The family room is open to the breakfast room and kitchen, The breakfast room opens to the large expansive deck and yard. The kitchen has a large island, walk in pantry, stainless steel appliances, granite countertops, tile backsplash. First floor bedroom/office and first floor full bathroom. Large mudroom and laundry room. Spacious 3 car garage with cabinetry for storage. The second floor has 4 spacious bedrooms with ensuite bathrooms and walk in closets. The primary bedroom has built ins and sitting area. The updated luxurious primary bathroom has double shower with multi shower heads, stand alone bathroom, skylight, dua vanity sink. All bathrooms updated. The finished basement has a wet bar, bedroom and full bathroom and a serving kitchen. Hardwood flooring on main floor and second floor landing and staircase. Lots of light throughout. All brick exterior and clay tile roof. Large wraparound deck. Circular driveway and side drive. Great cul de sac location. East access to major roads, highways and Oak Brook shopping center. Trinity lakes is beautiful subdivision with walking paths and scenic vistas. Oak Brook Butler School District 53 and Hinsdale Central High School.
Property Specifics
| Single Family | |
| — | |
| — | |
| 2000 | |
| — | |
| — | |
| No | |
| 0.53 |
| — | |
| Trinity Lakes | |
| 1200 / Annual | |
| — | |
| — | |
| — | |
| 11851122 | |
| 0634104011 |
Nearby Schools
| NAME: | DISTRICT: | DISTANCE: | |
|---|---|---|---|
|
Grade School
Brook Forest Elementary School |
53 | — | |
|
Middle School
Butler Junior High School |
53 | Not in DB | |
|
High School
Hinsdale Central High School |
86 | Not in DB | |
Property History
| DATE: | EVENT: | PRICE: | SOURCE: |
|---|---|---|---|
| 27 Jun, 2024 | Sold | $1,600,000 | MRED MLS |
| 11 Mar, 2024 | Under contract | $1,599,000 | MRED MLS |
| 1 Feb, 2024 | Listed for sale | $1,599,000 | MRED MLS |
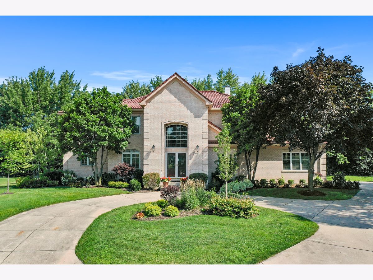
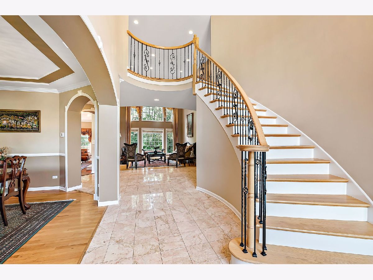
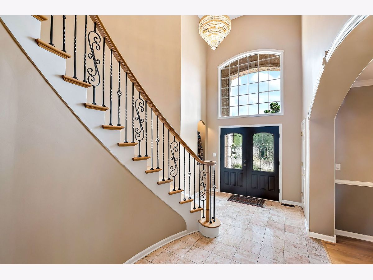
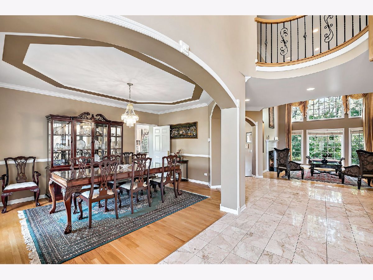
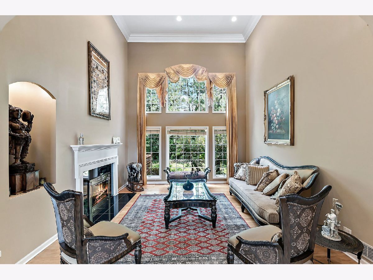
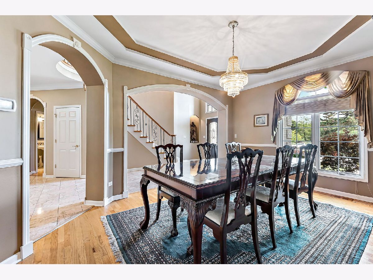
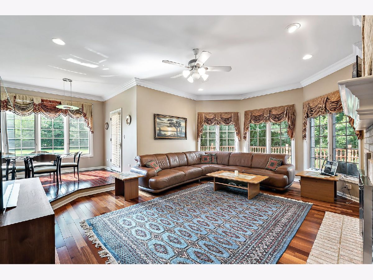
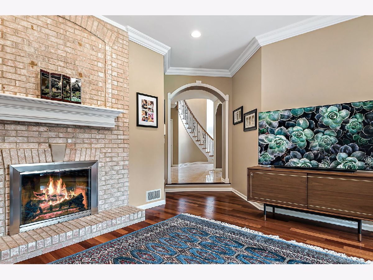
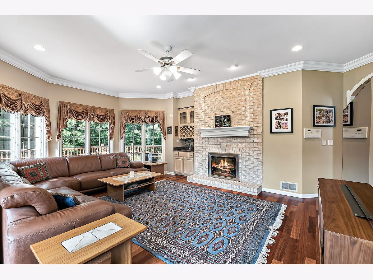
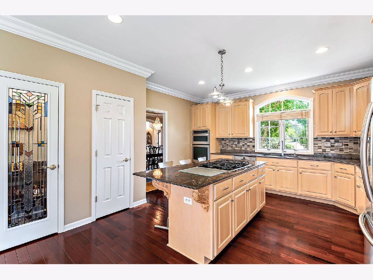
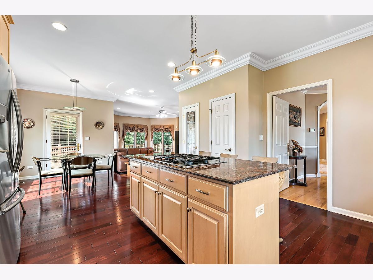
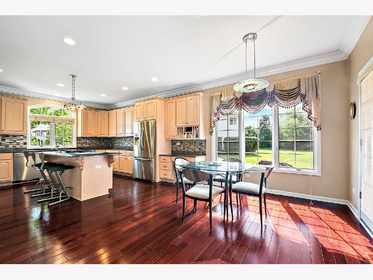
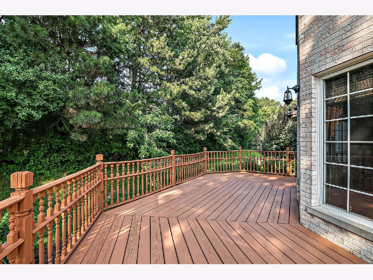
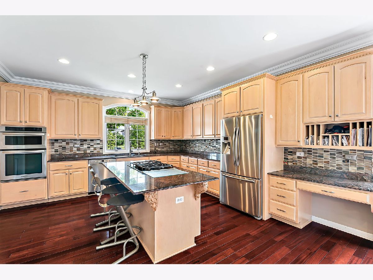
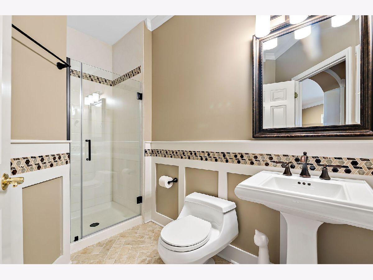
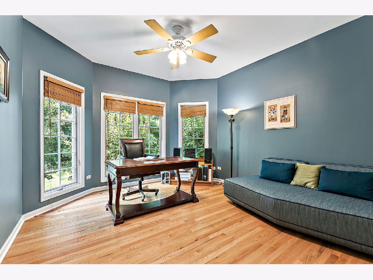
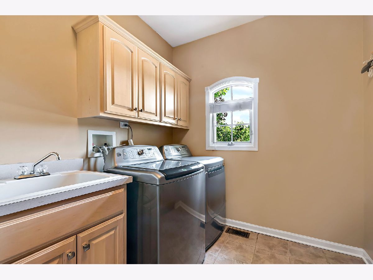
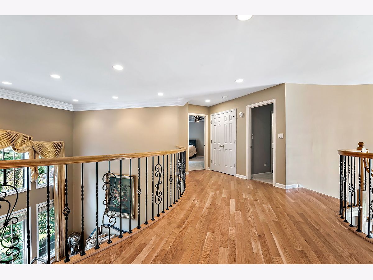
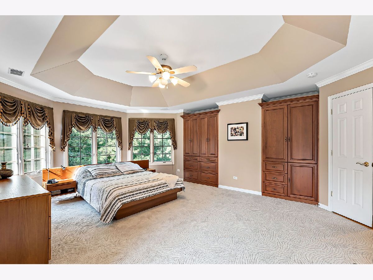
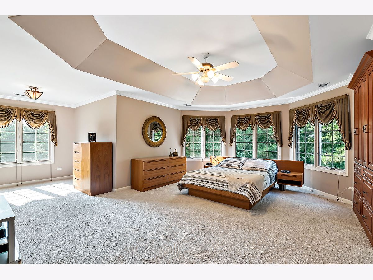
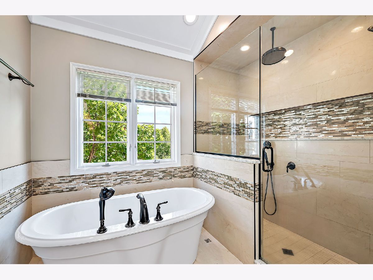
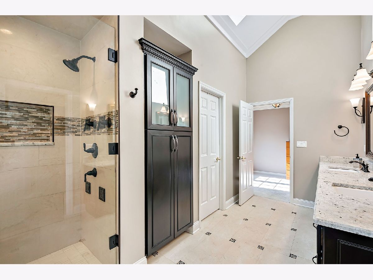
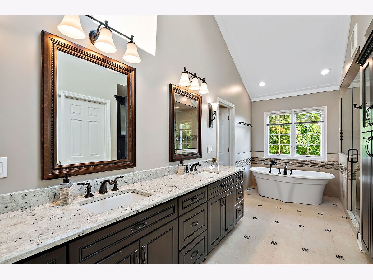
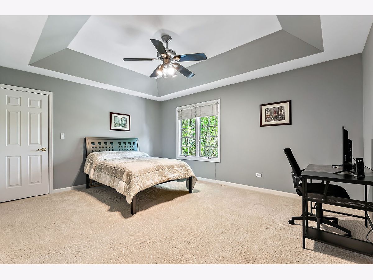
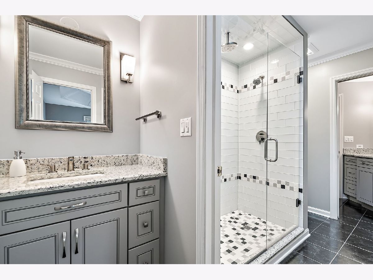
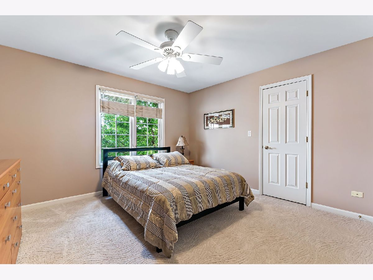
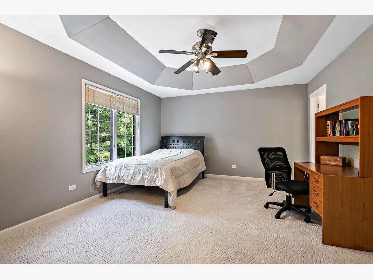
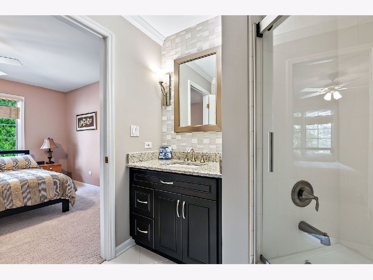
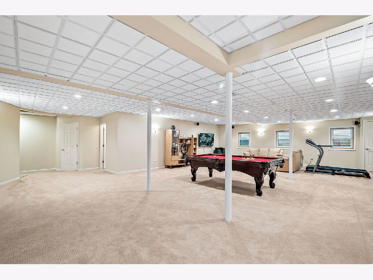
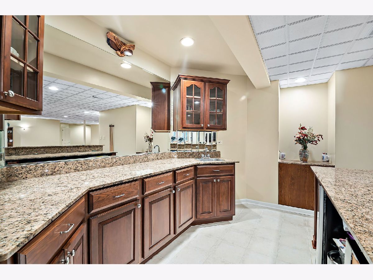
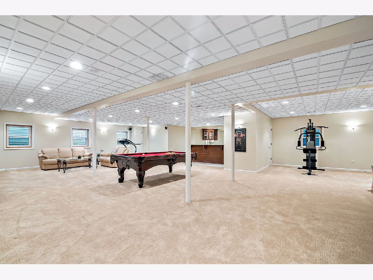
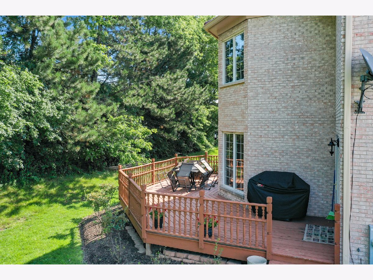
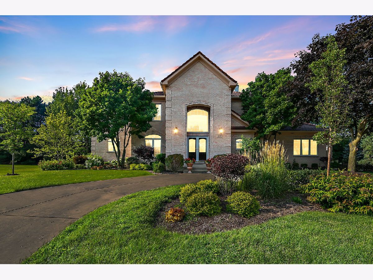
Room Specifics
Total Bedrooms: 6
Bedrooms Above Ground: 5
Bedrooms Below Ground: 1
Dimensions: —
Floor Type: —
Dimensions: —
Floor Type: —
Dimensions: —
Floor Type: —
Dimensions: —
Floor Type: —
Dimensions: —
Floor Type: —
Full Bathrooms: 5
Bathroom Amenities: Separate Shower,Double Sink,Full Body Spray Shower,Double Shower,Soaking Tub
Bathroom in Basement: 1
Rooms: —
Basement Description: Finished
Other Specifics
| 3 | |
| — | |
| Circular,Side Drive | |
| — | |
| — | |
| 67X163.59X241.71X193.89 | |
| — | |
| — | |
| — | |
| — | |
| Not in DB | |
| — | |
| — | |
| — | |
| — |
Tax History
| Year | Property Taxes |
|---|---|
| 2024 | $16,489 |
Contact Agent
Nearby Similar Homes
Nearby Sold Comparables
Contact Agent
Listing Provided By
Coldwell Banker Realty

