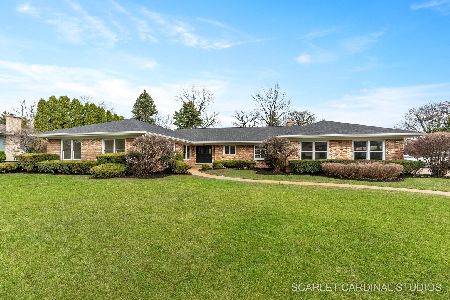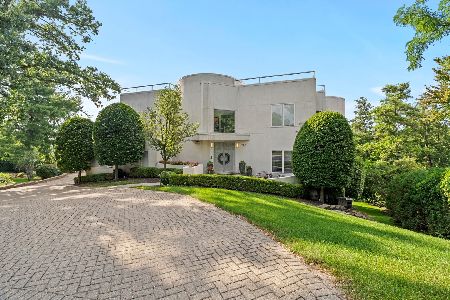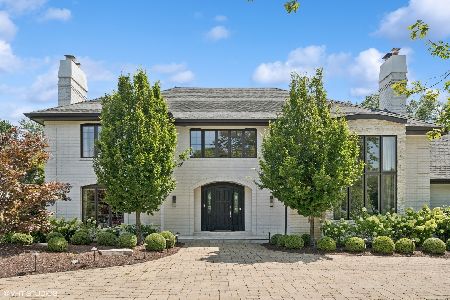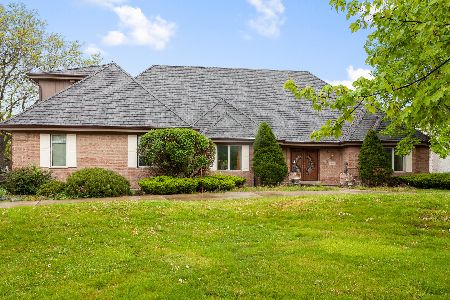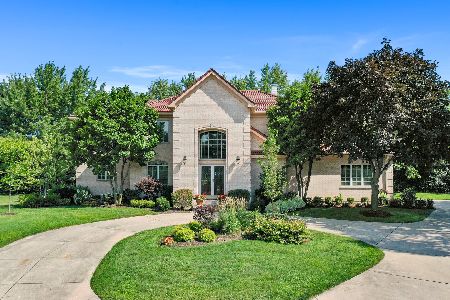318 Trinity Lane, Oak Brook, Illinois 60523
$1,325,000
|
Sold
|
|
| Status: | Closed |
| Sqft: | 5,569 |
| Cost/Sqft: | $269 |
| Beds: | 4 |
| Baths: | 5 |
| Year Built: | 1986 |
| Property Taxes: | $19,522 |
| Days On Market: | 1259 |
| Lot Size: | 0,00 |
Description
Exceptional location in a picture perfect setting overlooking large park setting and pond view. Two story Foyer to 2nd level additional staircase to Loft with skylight. Foyer leading to very spacious Living room offering custom fireplace, vaulted ceiings, and French double doors leading to private office offering vaulted ceilings and large bay window overlooking beautiful yard. Gourmet Kitchen with granite counters, open to Breakfast area with full wall of windows offering amazing views. Family room, gleaming hardwood floors, beautful custom built wall unit with wet bar plus fireplace to enhance this wonderful area. Expansive Primary suite on 2nd level serviced by private bath, his/hers vanities, whirlpool tub and two large walk-in closets and enjoy fireplace enhanced with custom mantle. Three additional bedrooms on second level plus Loft area with skylights. Atrium with spiral staircase to Sun room on 2nd level offering vaulted ceilings with (6) skylights and French doors leading to large balcony to enjoy incredible park like views. Large finished recreation area in the lower level with small kitchenette and walk-out to large patio. (1st Level is 2,654 sq ft) (2,915 sq ft is the 2nd Level) Total 5,569 sq feet (1st & 2nd Level) Lower Level 1,610 sq ft. Total sq ft of homesite 24,132 (Per Assessor). Lovely home has been well maintained. Being Sold As Is
Property Specifics
| Single Family | |
| — | |
| — | |
| 1986 | |
| — | |
| — | |
| No | |
| — |
| Du Page | |
| Trinity Lakes | |
| 1000 / Annual | |
| — | |
| — | |
| — | |
| 11632800 | |
| 0634104015 |
Nearby Schools
| NAME: | DISTRICT: | DISTANCE: | |
|---|---|---|---|
|
Grade School
Brook Forest Elementary School |
53 | — | |
|
Middle School
Butler Junior High School |
53 | Not in DB | |
|
High School
Hinsdale Central High School |
86 | Not in DB | |
Property History
| DATE: | EVENT: | PRICE: | SOURCE: |
|---|---|---|---|
| 7 Feb, 2023 | Sold | $1,325,000 | MRED MLS |
| 6 Dec, 2022 | Under contract | $1,499,000 | MRED MLS |
| 19 Sep, 2022 | Listed for sale | $1,499,000 | MRED MLS |
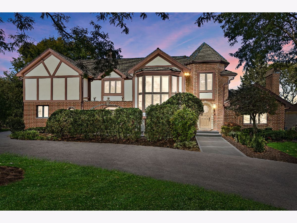
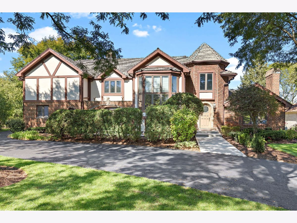
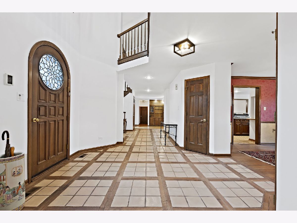
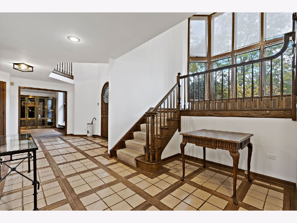
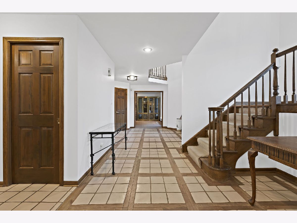
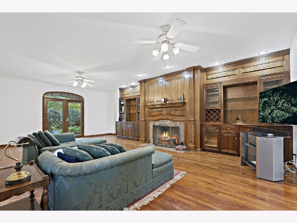
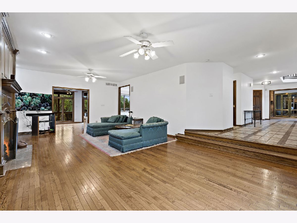
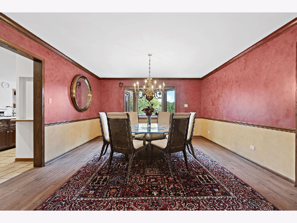
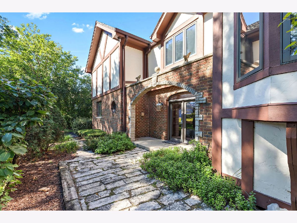
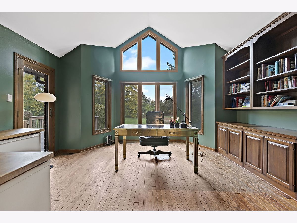
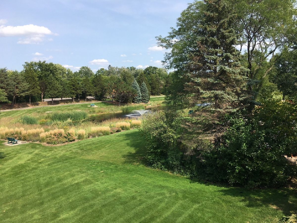
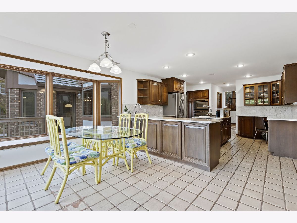
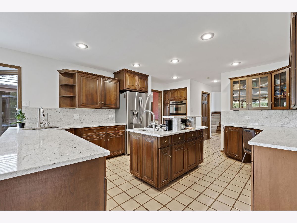
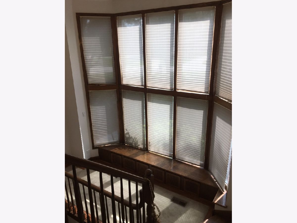
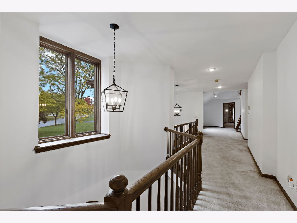
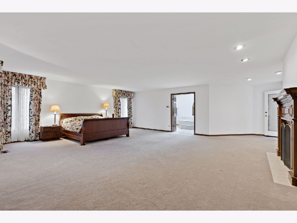
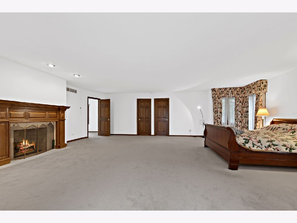
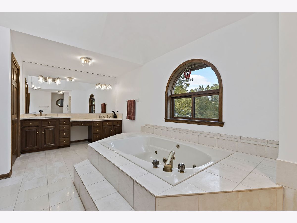
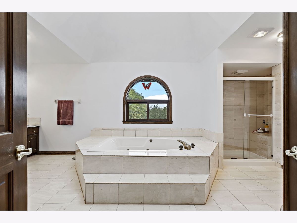
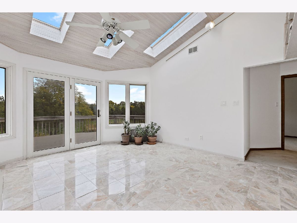
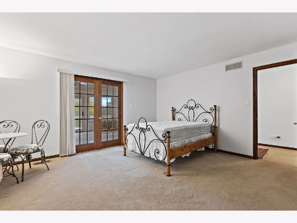
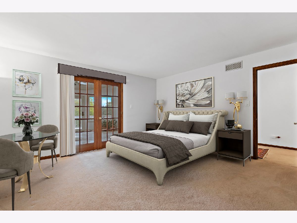
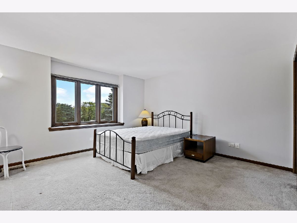
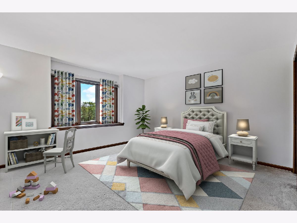
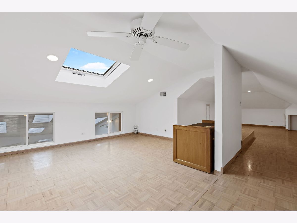
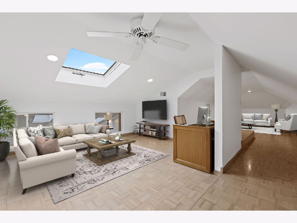
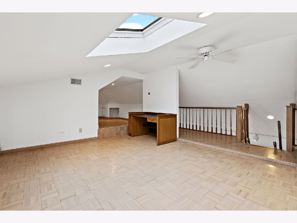
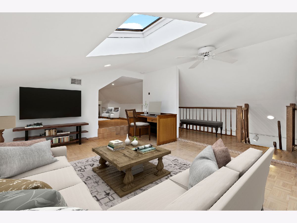
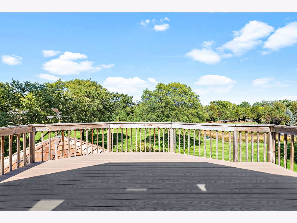
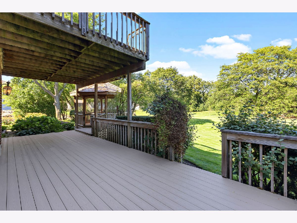
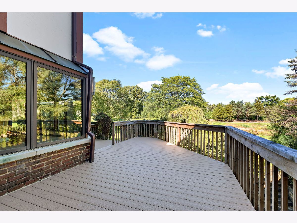
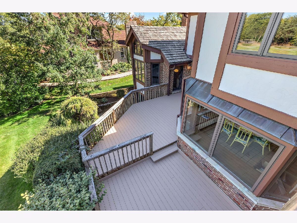
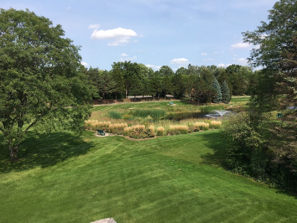
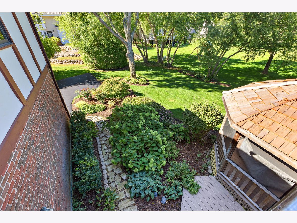
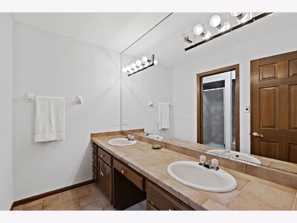
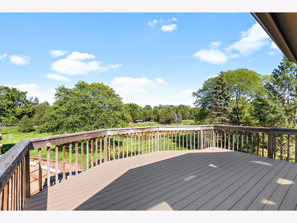
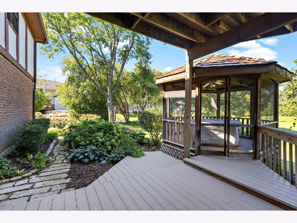
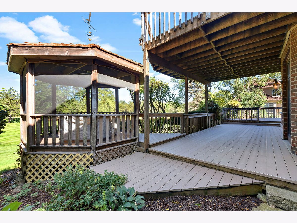
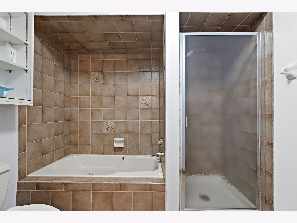
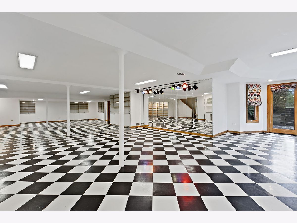
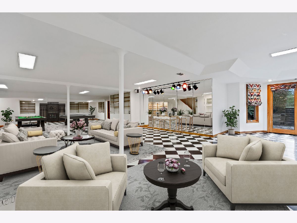
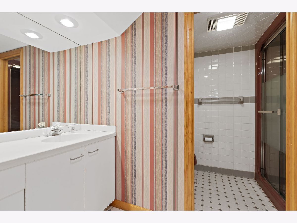
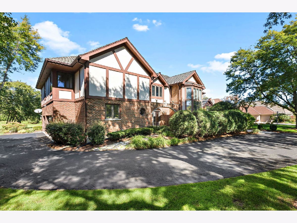
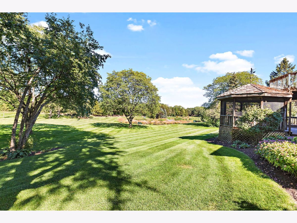
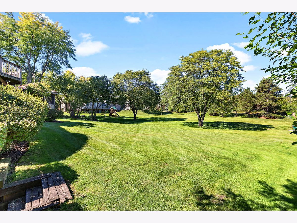
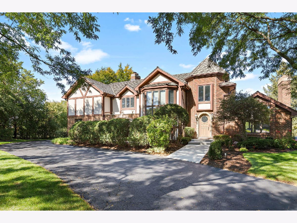
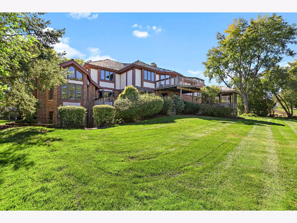
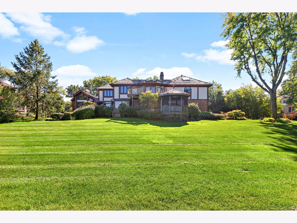
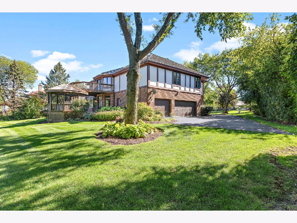
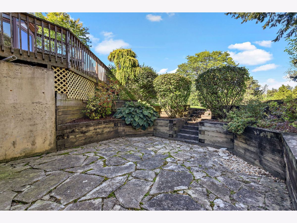
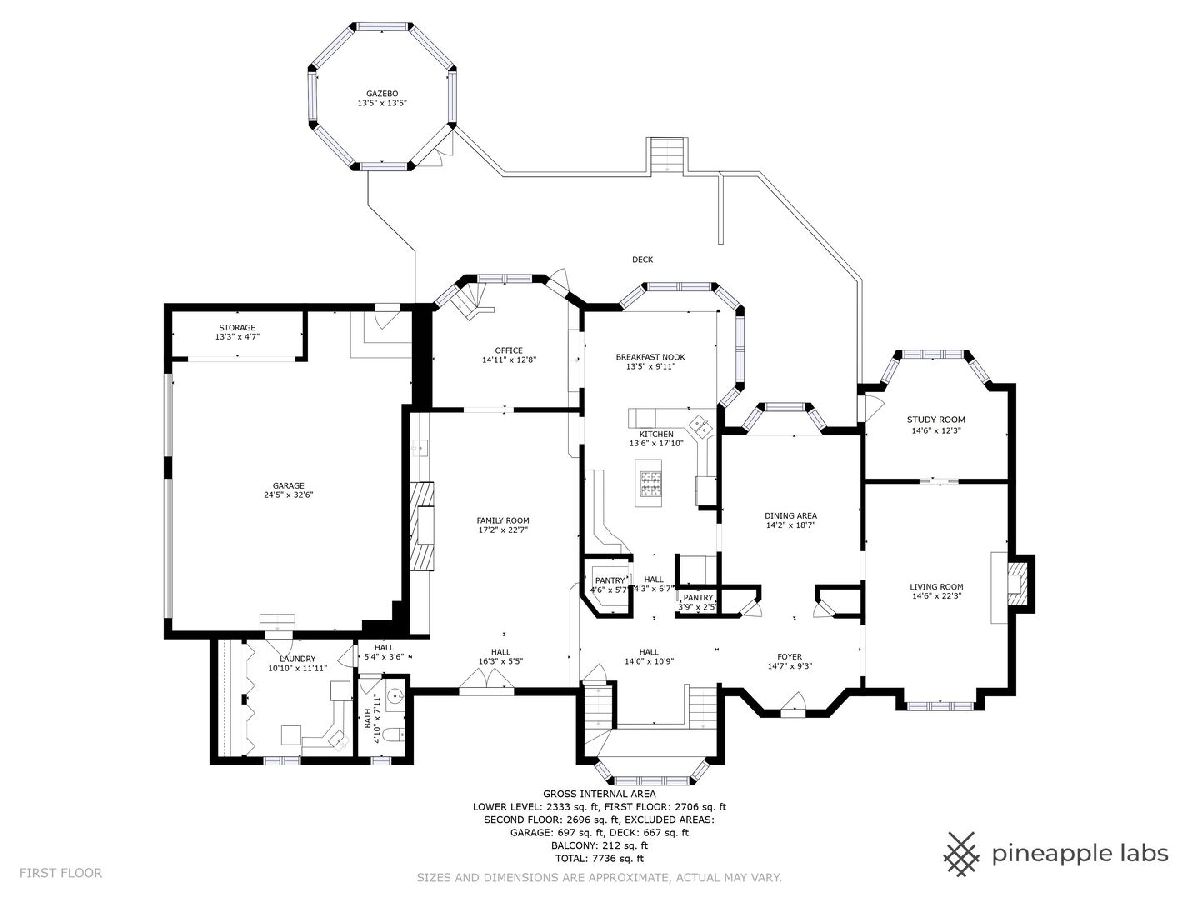
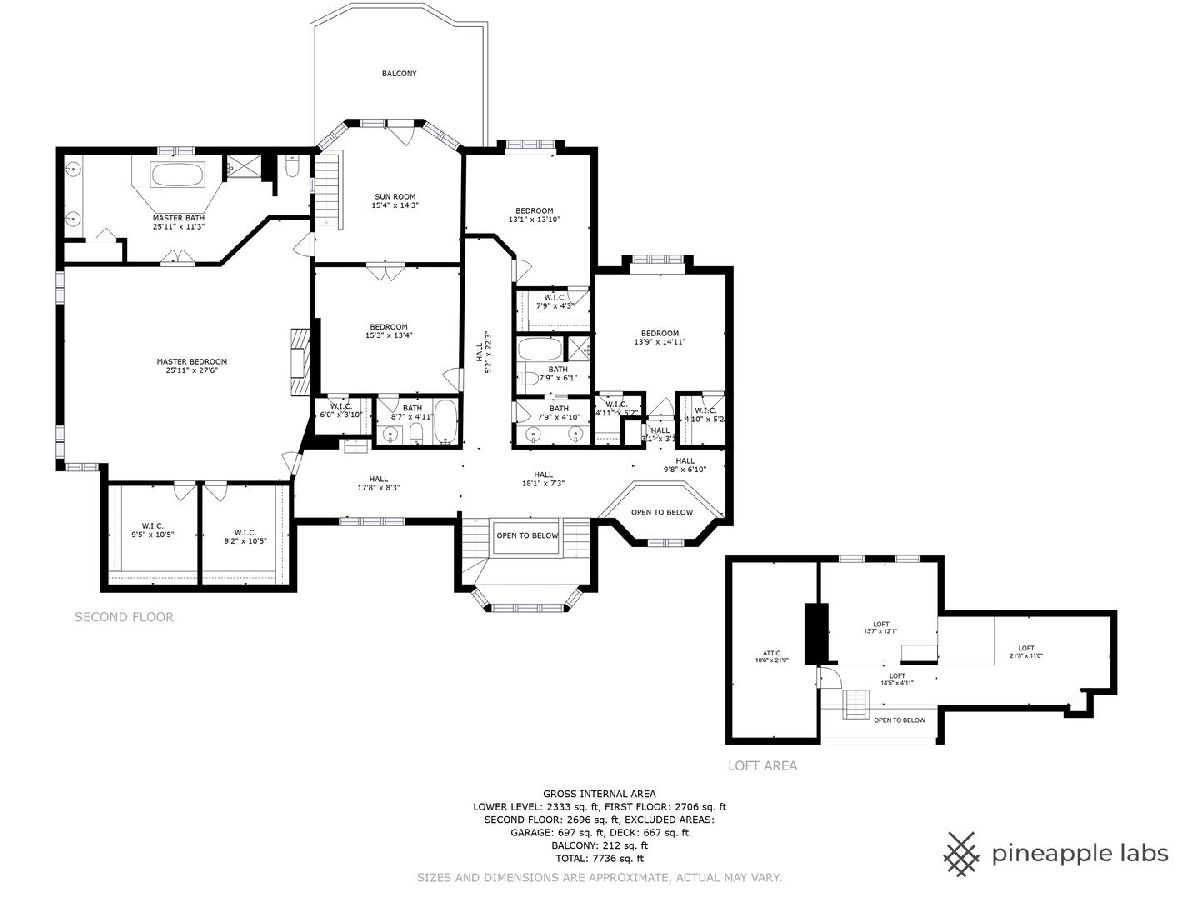
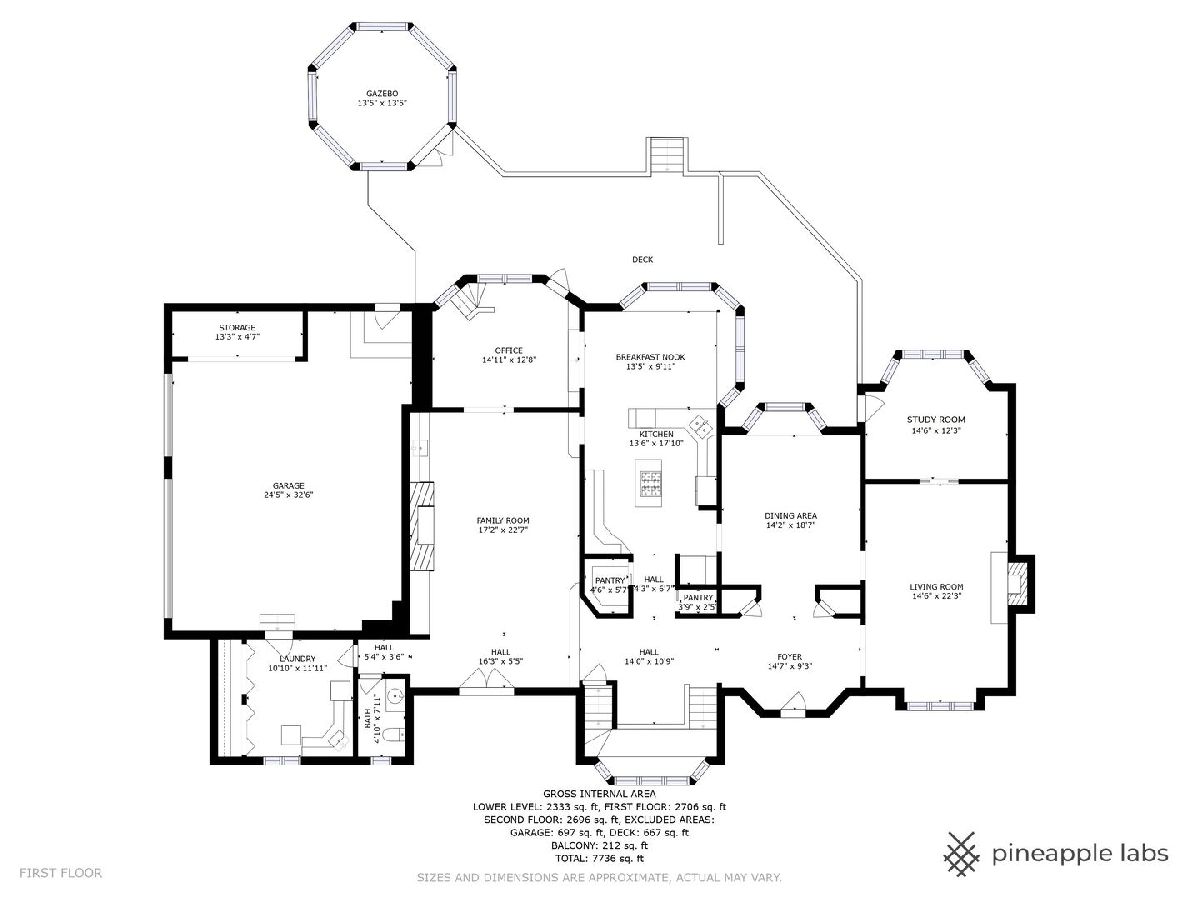
Room Specifics
Total Bedrooms: 4
Bedrooms Above Ground: 4
Bedrooms Below Ground: 0
Dimensions: —
Floor Type: —
Dimensions: —
Floor Type: —
Dimensions: —
Floor Type: —
Full Bathrooms: 5
Bathroom Amenities: Whirlpool,Separate Shower,Steam Shower,Double Sink
Bathroom in Basement: 1
Rooms: —
Basement Description: Finished,Exterior Access,Lookout,Storage Space,Walk-Up Access
Other Specifics
| 3 | |
| — | |
| Asphalt,Side Drive | |
| — | |
| — | |
| 91.8 X 200 X 133 X 201 X 2 | |
| — | |
| — | |
| — | |
| — | |
| Not in DB | |
| — | |
| — | |
| — | |
| — |
Tax History
| Year | Property Taxes |
|---|---|
| 2023 | $19,522 |
Contact Agent
Nearby Similar Homes
Nearby Sold Comparables
Contact Agent
Listing Provided By
Coldwell Banker Realty

