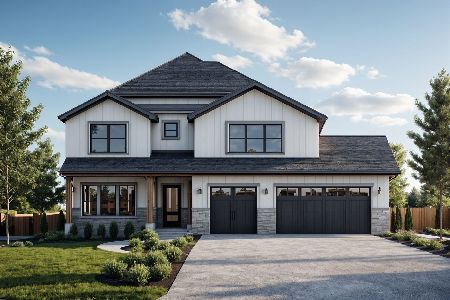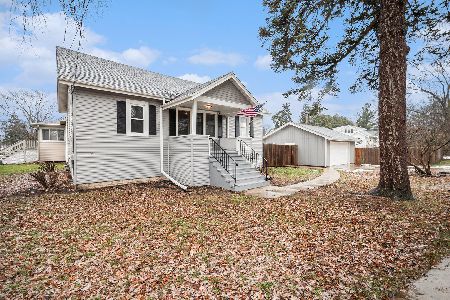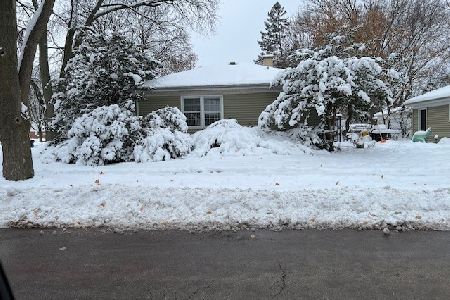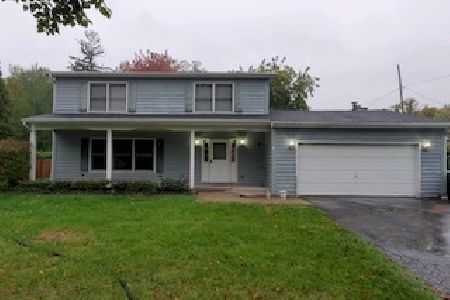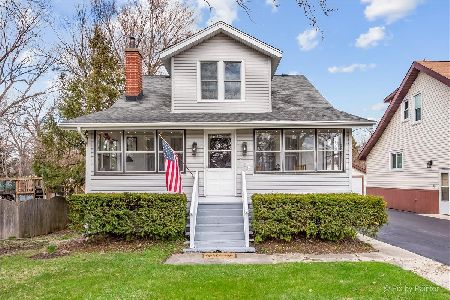511 St Charles Road, Lombard, Illinois 60148
$320,000
|
Sold
|
|
| Status: | Closed |
| Sqft: | 0 |
| Cost/Sqft: | — |
| Beds: | 3 |
| Baths: | 3 |
| Year Built: | 1923 |
| Property Taxes: | $7,862 |
| Days On Market: | 3419 |
| Lot Size: | 0,00 |
Description
Charm abounds in this traditional expanded farm house. You'll be delightfully greeted by an oversized professionally landscaped lush lawn , mature trees and a fabulous fenced yard. Once inside, you'll find a four season light and bright sun room which leads to a charming living room with a cozy fireplace that is highlighted by beautifully restored woodwork, which continues throughout the home. The formal dining room leads to a white bright expanded eat in kitchen. Gleaming hardwood floors lead you upstairs to ample sized bedrooms and updated bathroom. The lower level has been finished for family fun and storage galore. While conveniently located just steps from downtown Lombard and the metra station, you'll feel as if you are on vacation, as this home is set back from the hustle and bustle and exudes old world charm, not to mention the award winning blue ribbon Parkview elementary school. Darling and delightful and a must see!
Property Specifics
| Single Family | |
| — | |
| Farmhouse | |
| 1923 | |
| Full | |
| — | |
| No | |
| — |
| Du Page | |
| — | |
| 0 / Not Applicable | |
| None | |
| Lake Michigan | |
| Public Sewer | |
| 09336154 | |
| 0607103005 |
Nearby Schools
| NAME: | DISTRICT: | DISTANCE: | |
|---|---|---|---|
|
Grade School
Park View Elementary School |
44 | — | |
|
Middle School
Glenn Westlake Middle School |
44 | Not in DB | |
|
High School
Glenbard East High School |
87 | Not in DB | |
Property History
| DATE: | EVENT: | PRICE: | SOURCE: |
|---|---|---|---|
| 13 Jan, 2017 | Sold | $320,000 | MRED MLS |
| 1 Dec, 2016 | Under contract | $325,000 | MRED MLS |
| — | Last price change | $339,900 | MRED MLS |
| 7 Sep, 2016 | Listed for sale | $339,900 | MRED MLS |
Room Specifics
Total Bedrooms: 3
Bedrooms Above Ground: 3
Bedrooms Below Ground: 0
Dimensions: —
Floor Type: Carpet
Dimensions: —
Floor Type: Carpet
Full Bathrooms: 3
Bathroom Amenities: —
Bathroom in Basement: 1
Rooms: Recreation Room,Storage
Basement Description: Partially Finished
Other Specifics
| 2 | |
| Concrete Perimeter | |
| Asphalt | |
| Patio, Storms/Screens | |
| Landscaped,Wooded | |
| 77X215X65X215 | |
| — | |
| None | |
| Hardwood Floors, First Floor Full Bath | |
| Range, Microwave, Dishwasher, Refrigerator, Disposal | |
| Not in DB | |
| Sidewalks, Street Lights | |
| — | |
| — | |
| Gas Log |
Tax History
| Year | Property Taxes |
|---|---|
| 2017 | $7,862 |
Contact Agent
Nearby Similar Homes
Nearby Sold Comparables
Contact Agent
Listing Provided By
Coldwell Banker Residential

