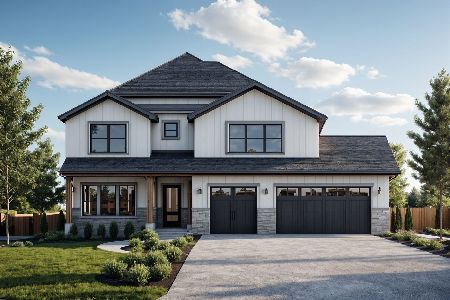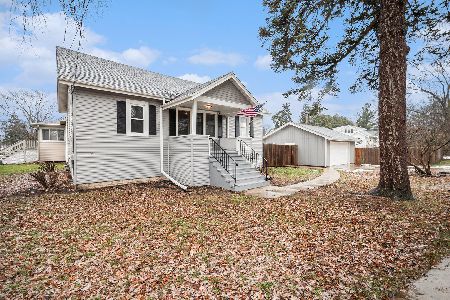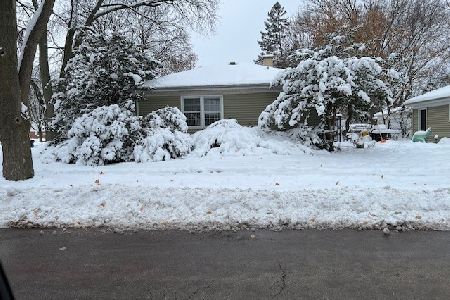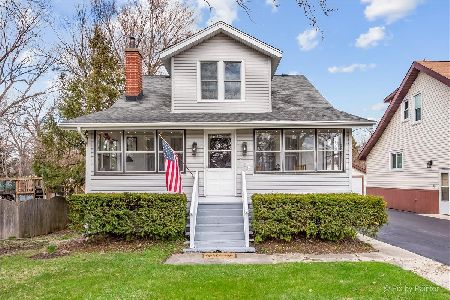8 Glenview Avenue, Lombard, Illinois 60148
$340,000
|
Sold
|
|
| Status: | Closed |
| Sqft: | 2,224 |
| Cost/Sqft: | $157 |
| Beds: | 4 |
| Baths: | 3 |
| Year Built: | 1989 |
| Property Taxes: | $9,032 |
| Days On Market: | 1542 |
| Lot Size: | 0,31 |
Description
Welcome to 8 S Glenview Road! This beautiful two-story home is set in the perfect Lombard location and has been well taken care of by the original homeowners for the past 33 years. Over 2200 sq feet of living space plus a full basement! Enjoy cooking in your remodeled kitchen with SS appliances. Perfect entertaining space as the eat-in kitchen has sliding doors leading out to a maintenance free Trek Deck and it opens to the family room! Enjoy cozying up to the wood burning fireplace on those cold winter nights. There is lots of natural light in the family room with 2 skylights and a bay window over looking backyard. The living room and family room have brand new carpeting! When you are ready to relax, head upstairs to 4 spacious bedrooms and 2 full baths. Enjoy the private deck off the master bedroom suite! The full basement is waiting for your decorating ideas! An oversized 2.5-car garage with drop down ladder and attic storage space make this property a steal! Nestled in between the Illinois Prairie Path and the Great Western Trail with easy access to both! Walk to Schools, Restaurants, & Near Shopping, Train, Expressways. Home being sold As Is. For the buyers peace of mind, a 12 month home warranty being offered. This home is waiting for you to write the next chapter!
Property Specifics
| Single Family | |
| — | |
| Traditional | |
| 1989 | |
| Full | |
| — | |
| No | |
| 0.31 |
| Du Page | |
| — | |
| 0 / Not Applicable | |
| None | |
| Public | |
| Public Sewer | |
| 11258661 | |
| 0607103006 |
Nearby Schools
| NAME: | DISTRICT: | DISTANCE: | |
|---|---|---|---|
|
Grade School
Park View Elementary School |
44 | — | |
|
Middle School
Glenn Westlake Middle School |
44 | Not in DB | |
|
High School
Glenbard East High School |
87 | Not in DB | |
Property History
| DATE: | EVENT: | PRICE: | SOURCE: |
|---|---|---|---|
| 17 Dec, 2021 | Sold | $340,000 | MRED MLS |
| 20 Nov, 2021 | Under contract | $349,900 | MRED MLS |
| 28 Oct, 2021 | Listed for sale | $349,900 | MRED MLS |
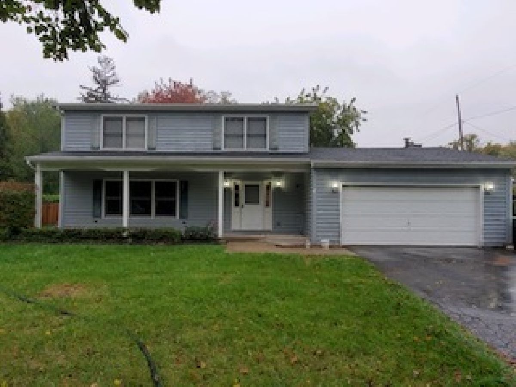
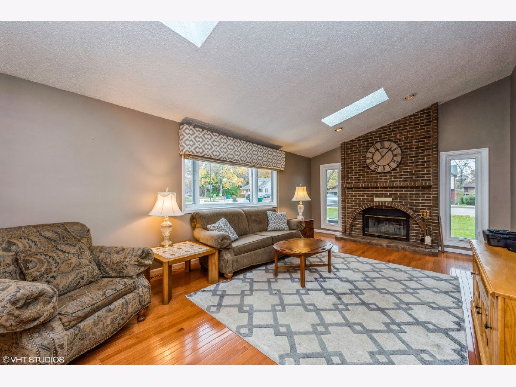
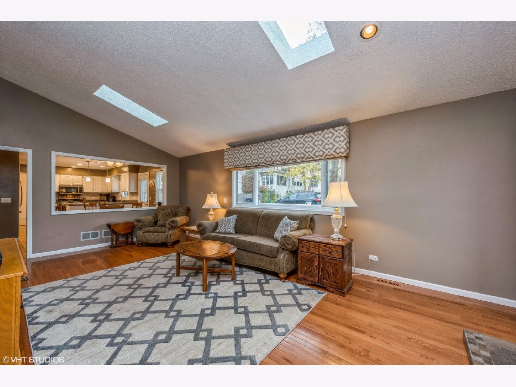
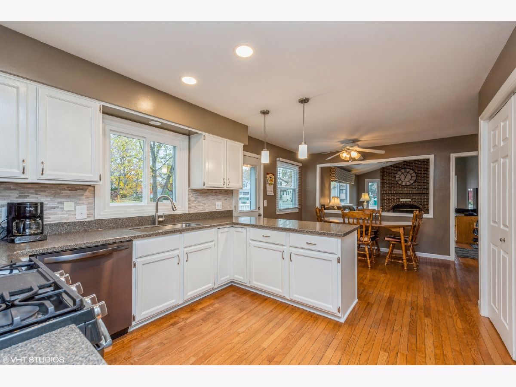
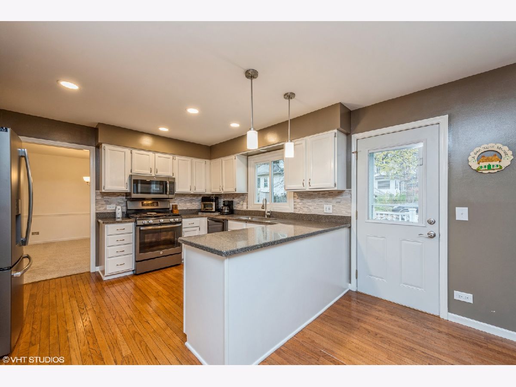
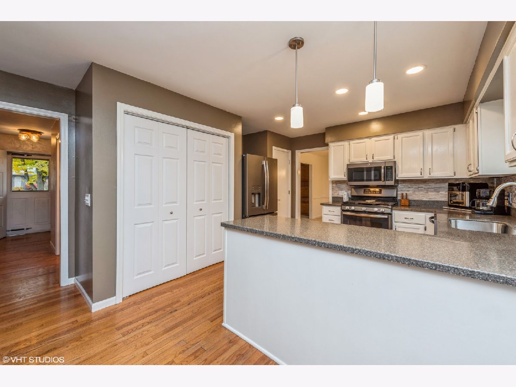
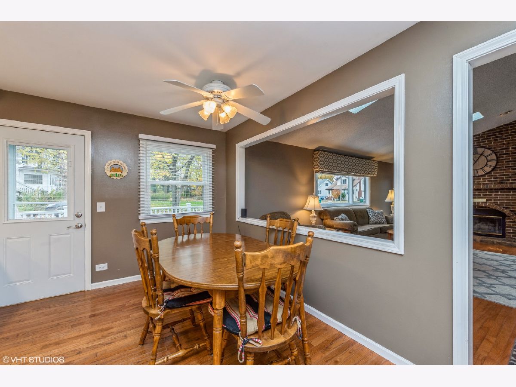
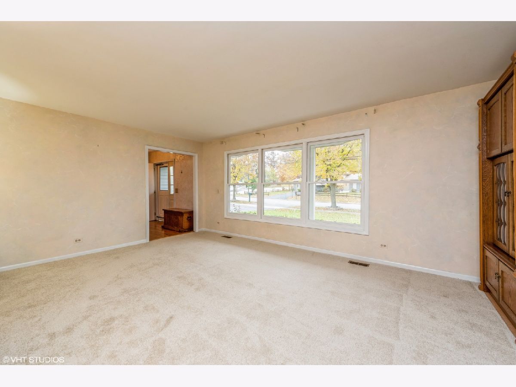
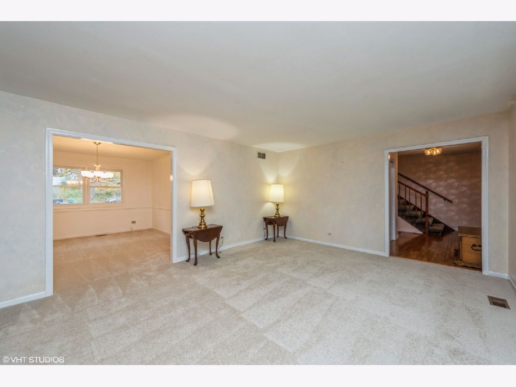
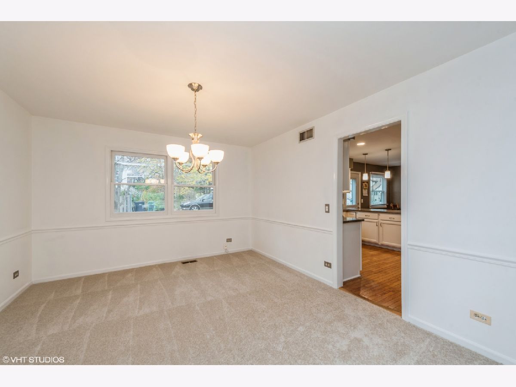
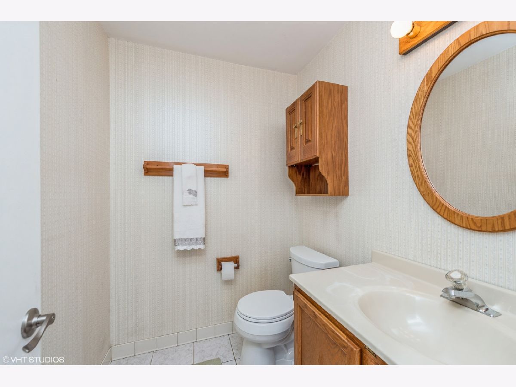
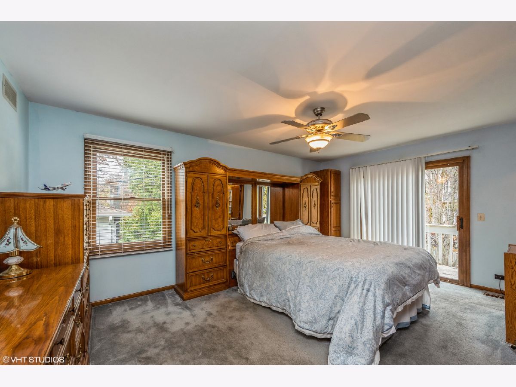
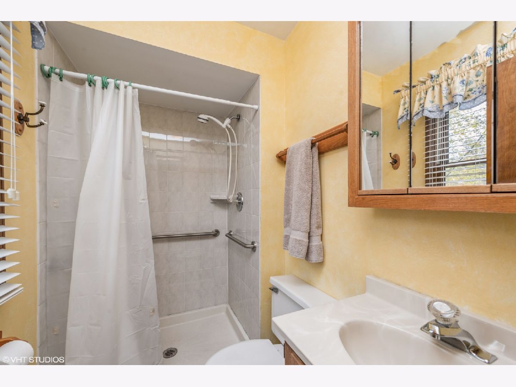
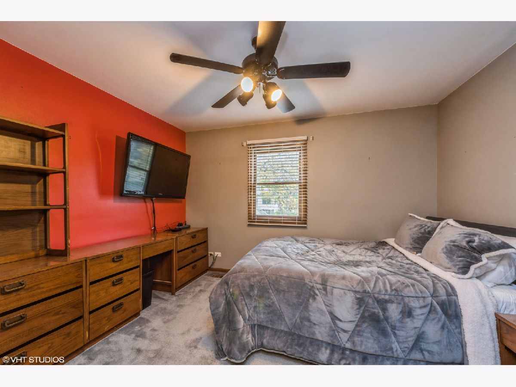
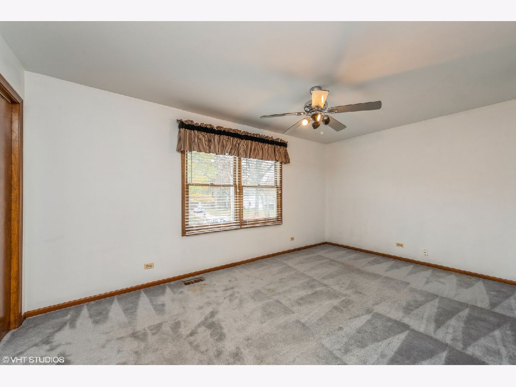
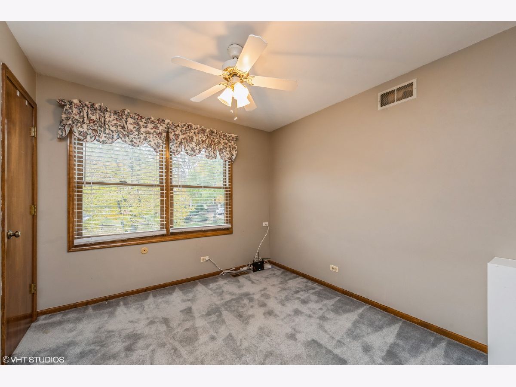
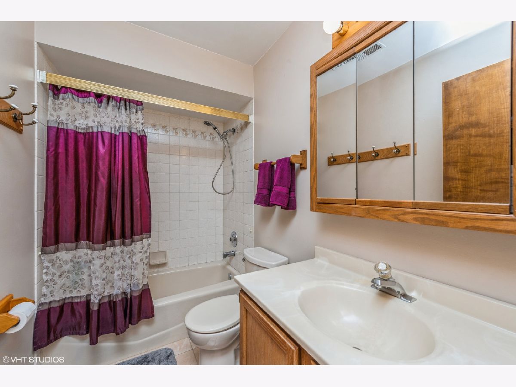
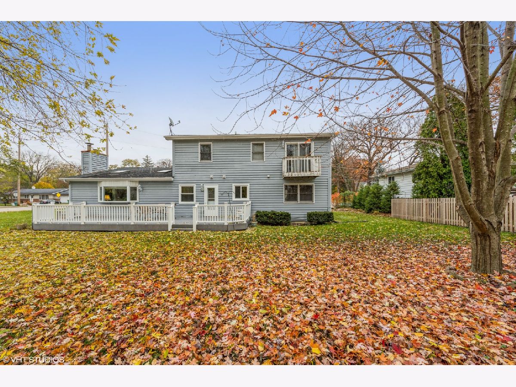
Room Specifics
Total Bedrooms: 4
Bedrooms Above Ground: 4
Bedrooms Below Ground: 0
Dimensions: —
Floor Type: Carpet
Dimensions: —
Floor Type: Carpet
Dimensions: —
Floor Type: Carpet
Full Bathrooms: 3
Bathroom Amenities: —
Bathroom in Basement: 0
Rooms: Eating Area,Foyer
Basement Description: Unfinished
Other Specifics
| 2 | |
| Concrete Perimeter | |
| Asphalt,Concrete | |
| Balcony, Deck, Porch | |
| — | |
| 110 X 124 | |
| — | |
| Full | |
| Vaulted/Cathedral Ceilings, Skylight(s), Hardwood Floors, First Floor Laundry | |
| Range, Microwave, Dishwasher, Refrigerator, Washer, Dryer | |
| Not in DB | |
| Sidewalks, Street Lights, Street Paved | |
| — | |
| — | |
| Wood Burning |
Tax History
| Year | Property Taxes |
|---|---|
| 2021 | $9,032 |
Contact Agent
Nearby Similar Homes
Nearby Sold Comparables
Contact Agent
Listing Provided By
Baird & Warner Real Estate - Algonquin

