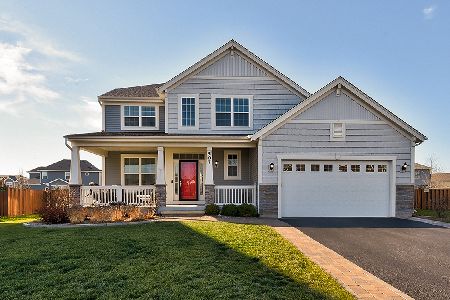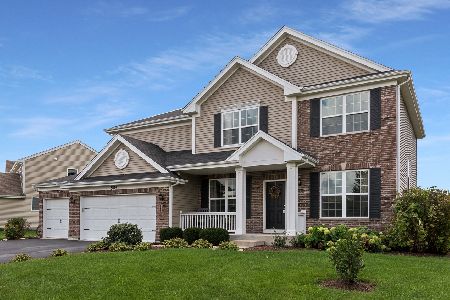511 Torrington Court, Oswego, Illinois 60543
$350,000
|
Sold
|
|
| Status: | Closed |
| Sqft: | 2,973 |
| Cost/Sqft: | $119 |
| Beds: | 4 |
| Baths: | 3 |
| Year Built: | 2013 |
| Property Taxes: | $0 |
| Days On Market: | 4674 |
| Lot Size: | 0,41 |
Description
NEW Ready to move in! SARATOGA- 4 Bdrm, Loft, 2.5 Baths, W/3 CAR TANDEM GARAGE. LARGE OPEN FLOOR PLAN. KITCHEN: White Maple Cabinets, SS Appliances, Granite coutertop & breakfast bar. MASTER SUITE: LUXURY BATH w/ Dual Vanities, Corner Soaking Tub AND Shower, ceramic tile.FULL DEEP BSMT W R/I PLUMB, WOOD FLOORS in foyer, powder, hall, kitchen, owner's entry. Beautifully landscaped cul de sac site, one of the largest!
Property Specifics
| Single Family | |
| — | |
| Traditional | |
| 2013 | |
| Full | |
| SARATOGA | |
| No | |
| 0.41 |
| Kendall | |
| Summer Gate At Southbury | |
| 47 / Monthly | |
| Clubhouse,Exercise Facilities,Pool | |
| Public | |
| Public Sewer | |
| 08310509 | |
| 0316182013 |
Nearby Schools
| NAME: | DISTRICT: | DISTANCE: | |
|---|---|---|---|
|
Grade School
Southbury Elementary School |
308 | — | |
|
Middle School
Traughber Junior High School |
308 | Not in DB | |
|
High School
Oswego High School |
308 | Not in DB | |
Property History
| DATE: | EVENT: | PRICE: | SOURCE: |
|---|---|---|---|
| 13 Sep, 2013 | Sold | $350,000 | MRED MLS |
| 4 Aug, 2013 | Under contract | $354,990 | MRED MLS |
| — | Last price change | $356,706 | MRED MLS |
| 7 Apr, 2013 | Listed for sale | $366,650 | MRED MLS |
Room Specifics
Total Bedrooms: 4
Bedrooms Above Ground: 4
Bedrooms Below Ground: 0
Dimensions: —
Floor Type: Carpet
Dimensions: —
Floor Type: Carpet
Dimensions: —
Floor Type: Carpet
Full Bathrooms: 3
Bathroom Amenities: Separate Shower,Double Sink,Soaking Tub
Bathroom in Basement: 0
Rooms: Breakfast Room,Loft
Basement Description: Unfinished
Other Specifics
| 3 | |
| — | |
| Asphalt | |
| — | |
| Cul-De-Sac | |
| 45.74X152.45X151.74X141.13 | |
| — | |
| Full | |
| Vaulted/Cathedral Ceilings, Hardwood Floors, Second Floor Laundry | |
| Range, Microwave, Dishwasher, Refrigerator, Disposal, Stainless Steel Appliance(s) | |
| Not in DB | |
| Clubhouse, Pool, Tennis Courts, Street Lights | |
| — | |
| — | |
| — |
Tax History
| Year | Property Taxes |
|---|
Contact Agent
Nearby Similar Homes
Nearby Sold Comparables
Contact Agent
Listing Provided By
Chris Naatz











