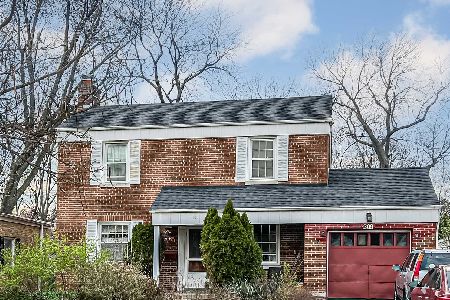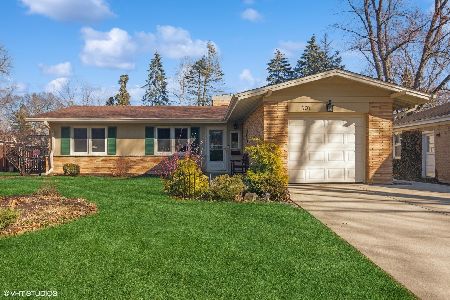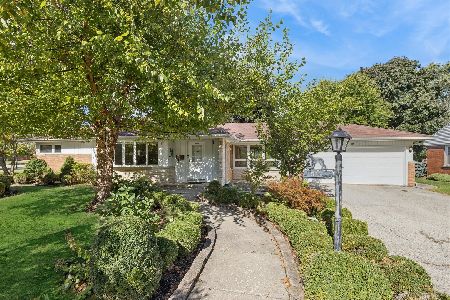511 Wa Pella Avenue, Mount Prospect, Illinois 60056
$520,000
|
Sold
|
|
| Status: | Closed |
| Sqft: | 3,474 |
| Cost/Sqft: | $158 |
| Beds: | 5 |
| Baths: | 5 |
| Year Built: | 1952 |
| Property Taxes: | $16,186 |
| Days On Market: | 2643 |
| Lot Size: | 0,37 |
Description
A must see! Custom home on premium lot ready for new owners! Fully rebuilt in 2005! Stone exterior, front porch & extended driveway (2015) offer tons of curb appeal! Spacious living room with gleaming hardwood floors, stone fireplace, wall of windows! Modern kitchen shows off an abundance of cabinetry, granite counter tops, cook top with brick range hood, stainless steel appliances, warming drawer, center island with breakfast bar & eating area with cozy fireplace! Dining room with double doors to backyard! Convenient mudroom off garage with tons of storage! Incredible in-law arrangement with full kitchen, living area, bedroom & full bathroom! Master suite shows off huge walk-in closet, fireplace & private bath! 2 additional bedrooms offers tons of space! Finished lower level offers perfect entertainment area and additional bedroom! Fenced backyard with concrete patio (2009) & storage shed! Other updates include Zoned AC (2011), Washer (2016), Fridge (2013), Sewer connection (2015).
Property Specifics
| Single Family | |
| — | |
| — | |
| 1952 | |
| Full,English | |
| — | |
| No | |
| 0.37 |
| Cook | |
| Country Club | |
| 0 / Not Applicable | |
| None | |
| Public | |
| Public Sewer | |
| 10133473 | |
| 08114180200000 |
Nearby Schools
| NAME: | DISTRICT: | DISTANCE: | |
|---|---|---|---|
|
Grade School
Lions Park Elementary School |
57 | — | |
|
Middle School
Lincoln Junior High School |
57 | Not in DB | |
|
High School
Prospect High School |
214 | Not in DB | |
Property History
| DATE: | EVENT: | PRICE: | SOURCE: |
|---|---|---|---|
| 19 Dec, 2018 | Sold | $520,000 | MRED MLS |
| 19 Nov, 2018 | Under contract | $550,000 | MRED MLS |
| 8 Nov, 2018 | Listed for sale | $550,000 | MRED MLS |
Room Specifics
Total Bedrooms: 5
Bedrooms Above Ground: 5
Bedrooms Below Ground: 0
Dimensions: —
Floor Type: Hardwood
Dimensions: —
Floor Type: Hardwood
Dimensions: —
Floor Type: Hardwood
Dimensions: —
Floor Type: —
Full Bathrooms: 5
Bathroom Amenities: Double Sink,Garden Tub,Soaking Tub
Bathroom in Basement: 1
Rooms: Bedroom 5,Eating Area,Kitchen,Foyer
Basement Description: Finished
Other Specifics
| 2 | |
| Concrete Perimeter | |
| Asphalt | |
| Patio, Porch, Storms/Screens | |
| Fenced Yard | |
| 16,314 SQ FT PER SURVEY | |
| Unfinished | |
| Full | |
| Vaulted/Cathedral Ceilings, Hardwood Floors, In-Law Arrangement, First Floor Laundry | |
| Range, Microwave, Dishwasher, Refrigerator, Washer, Dryer, Disposal, Stainless Steel Appliance(s), Cooktop, Range Hood | |
| Not in DB | |
| Sidewalks, Street Lights, Street Paved | |
| — | |
| — | |
| Attached Fireplace Doors/Screen |
Tax History
| Year | Property Taxes |
|---|---|
| 2018 | $16,186 |
Contact Agent
Nearby Similar Homes
Nearby Sold Comparables
Contact Agent
Listing Provided By
RE/MAX Suburban










