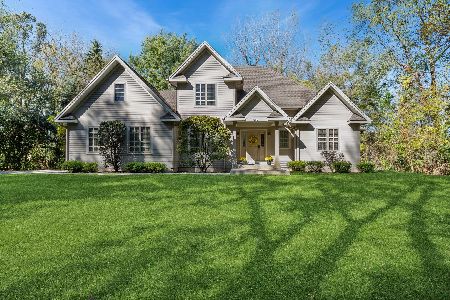5110 Bonnie Brae Road, Richmond, Illinois 60071
$207,000
|
Sold
|
|
| Status: | Closed |
| Sqft: | 1,800 |
| Cost/Sqft: | $118 |
| Beds: | 4 |
| Baths: | 3 |
| Year Built: | 1985 |
| Property Taxes: | $5,987 |
| Days On Market: | 4661 |
| Lot Size: | 1,02 |
Description
Rare find in established area w/ mature trees backing up to the Nippersink creek & assoc. rights to S Lake. Well built ranch features 4 bdrms, den, partially fin. bsmnt & a ton of storage. Lots of newer items include roof, windows, furnace, H2O heater, soffit/gutters & septic system (lines, field & tank replaced in '06). Exterior access from the basement. Shed, workshop, and no flood insurance required all on 1 acre+
Property Specifics
| Single Family | |
| — | |
| Ranch | |
| 1985 | |
| Full,Walkout | |
| — | |
| Yes | |
| 1.02 |
| Mc Henry | |
| Canterbury | |
| 0 / Not Applicable | |
| None | |
| Private Well | |
| Septic-Private | |
| 08319044 | |
| 0416276005 |
Nearby Schools
| NAME: | DISTRICT: | DISTANCE: | |
|---|---|---|---|
|
Grade School
Richmond Grade School |
2 | — | |
|
Middle School
Nippersink Middle School |
2 | Not in DB | |
|
High School
Richmond-burton Community High S |
157 | Not in DB | |
Property History
| DATE: | EVENT: | PRICE: | SOURCE: |
|---|---|---|---|
| 7 Jun, 2013 | Sold | $207,000 | MRED MLS |
| 27 Apr, 2013 | Under contract | $212,500 | MRED MLS |
| 16 Apr, 2013 | Listed for sale | $212,500 | MRED MLS |
Room Specifics
Total Bedrooms: 4
Bedrooms Above Ground: 4
Bedrooms Below Ground: 0
Dimensions: —
Floor Type: Carpet
Dimensions: —
Floor Type: Carpet
Dimensions: —
Floor Type: Carpet
Full Bathrooms: 3
Bathroom Amenities: —
Bathroom in Basement: 0
Rooms: Den,Deck,Foyer,Recreation Room,Utility Room-Lower Level,Workshop,Other Room
Basement Description: Partially Finished,Crawl,Exterior Access
Other Specifics
| 2 | |
| Concrete Perimeter | |
| — | |
| Deck | |
| Stream(s),Water View | |
| 44617 | |
| — | |
| Full | |
| Vaulted/Cathedral Ceilings, Wood Laminate Floors, First Floor Bedroom, First Floor Laundry, First Floor Full Bath | |
| Double Oven, Dishwasher, Refrigerator, Washer, Dryer | |
| Not in DB | |
| — | |
| — | |
| — | |
| Wood Burning |
Tax History
| Year | Property Taxes |
|---|---|
| 2013 | $5,987 |
Contact Agent
Nearby Sold Comparables
Contact Agent
Listing Provided By
RE/MAX Plaza







