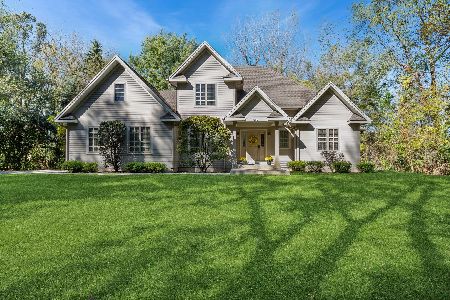5120 Bonnie Brae Road, Richmond, Illinois 60071
$315,000
|
Sold
|
|
| Status: | Closed |
| Sqft: | 3,000 |
| Cost/Sqft: | $107 |
| Beds: | 4 |
| Baths: | 3 |
| Year Built: | 1987 |
| Property Taxes: | $6,031 |
| Days On Market: | 2805 |
| Lot Size: | 2,03 |
Description
View our 3-D visual tour and walk thru in real-time. Gorgeous 4 BR/3 bath home on 2 acres ~ Park-like setting with spring fed pond backing to Nippersink Creek. Outdoor enthusiasts paradise. Fish from your own stocked pond or on the banks of the Nippersink. Launch a canoe from your backyard for an adventure or entertain guests around the outdoor fireplace/pizza kitchen. Beautifully updated kitchen with stainless steel appliances & ceramic plank flooring. Living room w/ cathedral ceiling, cozy fireplace & hand-scraped hardwood floors. Enjoy a 1st floor master suite w/ claw-foot tub or use the large bedroom in basement as your master. (can also be an in-law arrangement). Finished walkout basement includes a bar, rec room, family room, exercise area, laundry & HUGE bedroom & bath. Enjoy western sunsets from your upper deck! Nature just doesn't get prettier than this! Come see this home before it's gone!
Property Specifics
| Single Family | |
| — | |
| Ranch | |
| 1987 | |
| Walkout | |
| RANCH | |
| Yes | |
| 2.03 |
| Mc Henry | |
| Canterbury | |
| 0 / Not Applicable | |
| None | |
| Private Well | |
| Septic-Private | |
| 09951815 | |
| 0416276003 |
Nearby Schools
| NAME: | DISTRICT: | DISTANCE: | |
|---|---|---|---|
|
Grade School
Richmond Grade School |
2 | — | |
|
Middle School
Nippersink Middle School |
2 | Not in DB | |
|
High School
Richmond-burton Community High S |
157 | Not in DB | |
Property History
| DATE: | EVENT: | PRICE: | SOURCE: |
|---|---|---|---|
| 31 Aug, 2018 | Sold | $315,000 | MRED MLS |
| 23 Jun, 2018 | Under contract | $319,900 | MRED MLS |
| — | Last price change | $324,900 | MRED MLS |
| 16 May, 2018 | Listed for sale | $345,000 | MRED MLS |
Room Specifics
Total Bedrooms: 4
Bedrooms Above Ground: 4
Bedrooms Below Ground: 0
Dimensions: —
Floor Type: Carpet
Dimensions: —
Floor Type: Carpet
Dimensions: —
Floor Type: Carpet
Full Bathrooms: 3
Bathroom Amenities: —
Bathroom in Basement: 1
Rooms: Exercise Room,Recreation Room
Basement Description: Finished
Other Specifics
| 2 | |
| Concrete Perimeter | |
| Asphalt | |
| Deck | |
| Channel Front,Landscaped,Pond(s),Water View,Wooded | |
| 110X485X80X60X73X58X122X50 | |
| Unfinished | |
| Full | |
| Vaulted/Cathedral Ceilings | |
| Range, Microwave, Dishwasher, Refrigerator, Washer, Dryer, Stainless Steel Appliance(s) | |
| Not in DB | |
| Street Paved | |
| — | |
| — | |
| Wood Burning, Gas Starter |
Tax History
| Year | Property Taxes |
|---|---|
| 2018 | $6,031 |
Contact Agent
Nearby Sold Comparables
Contact Agent
Listing Provided By
RE/MAX Advantage Realty







