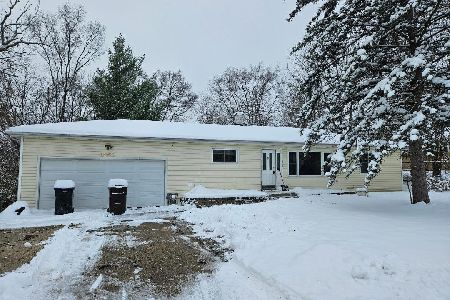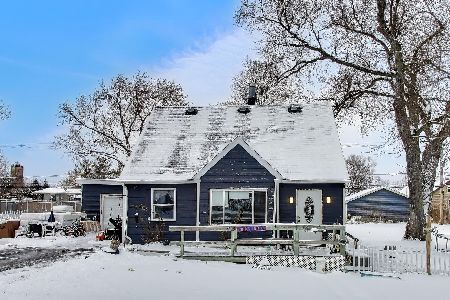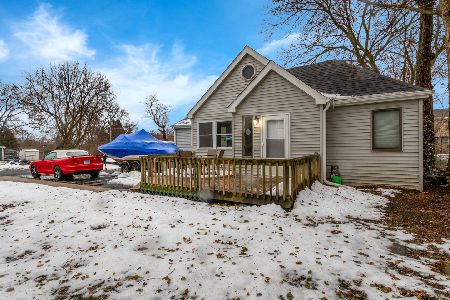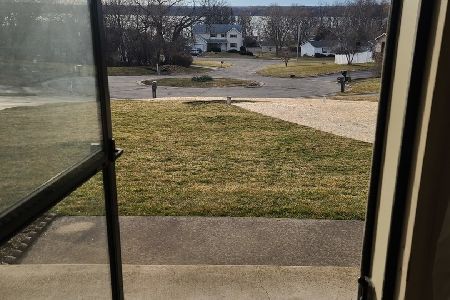5110 Garden Court, Mccullom Lake, Illinois 60050
$225,000
|
Sold
|
|
| Status: | Closed |
| Sqft: | 1,698 |
| Cost/Sqft: | $141 |
| Beds: | 3 |
| Baths: | 2 |
| Year Built: | 1999 |
| Property Taxes: | $7,699 |
| Days On Market: | 2937 |
| Lot Size: | 0,58 |
Description
You will love this custom brick ranch's location & curb appeal! Nestled on over 1/2 acre cul de sac corner lot just blocks from the lake. The front porch & entry are so inviting as you enter this open concept, charming home. Spacious kitchen w/ wood laminate flooring, eat up island, pantry closet, tons of cabinets & storage is attached to the dining room & open to the large family room w/ vaulted ceilings. Such a light bright space w/ so many windows overlooking views of the beautifully landscaped yard. Luxury master suite w/ private balcony, walk in closet & master bath. Almost 1700 sq ft. partially finished walkout basement. Framed & roughed for a lower level kitchen or bar, bath & lower level laundry. Pluming & electrical complete. Framed for 2 additional bedrooms. 2 large storage rooms. Just add walls & flooring to complete this additional living space. Over sized 2 car garage & freshly sealed driveway. Close to shopping, dining & entertainment. Quick close possible
Property Specifics
| Single Family | |
| — | |
| Ranch | |
| 1999 | |
| Full,Walkout | |
| CUSTOM | |
| No | |
| 0.58 |
| Mc Henry | |
| — | |
| 0 / Not Applicable | |
| None | |
| Private Well | |
| Public Sewer | |
| 09831654 | |
| 0921279024 |
Nearby Schools
| NAME: | DISTRICT: | DISTANCE: | |
|---|---|---|---|
|
Grade School
Valley View Elementary School |
15 | — | |
|
Middle School
Parkland Middle School |
15 | Not in DB | |
|
High School
Mchenry High School-west Campus |
156 | Not in DB | |
Property History
| DATE: | EVENT: | PRICE: | SOURCE: |
|---|---|---|---|
| 15 Jun, 2018 | Sold | $225,000 | MRED MLS |
| 3 May, 2018 | Under contract | $239,900 | MRED MLS |
| 11 Jan, 2018 | Listed for sale | $239,900 | MRED MLS |
Room Specifics
Total Bedrooms: 3
Bedrooms Above Ground: 3
Bedrooms Below Ground: 0
Dimensions: —
Floor Type: Carpet
Dimensions: —
Floor Type: Carpet
Full Bathrooms: 2
Bathroom Amenities: —
Bathroom in Basement: 0
Rooms: Foyer,Storage,Deck
Basement Description: Partially Finished,Exterior Access,Bathroom Rough-In
Other Specifics
| 2 | |
| Concrete Perimeter | |
| Asphalt | |
| Balcony, Deck, Patio, Porch | |
| Corner Lot,Cul-De-Sac | |
| 186X105X225X120 | |
| — | |
| Full | |
| Vaulted/Cathedral Ceilings, Wood Laminate Floors, First Floor Bedroom, First Floor Laundry, First Floor Full Bath | |
| Range, Refrigerator | |
| Not in DB | |
| Street Paved | |
| — | |
| — | |
| — |
Tax History
| Year | Property Taxes |
|---|---|
| 2018 | $7,699 |
Contact Agent
Nearby Similar Homes
Nearby Sold Comparables
Contact Agent
Listing Provided By
d'aprile Properties










