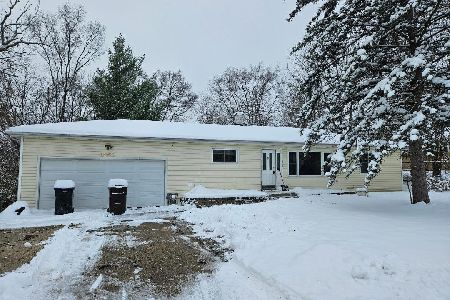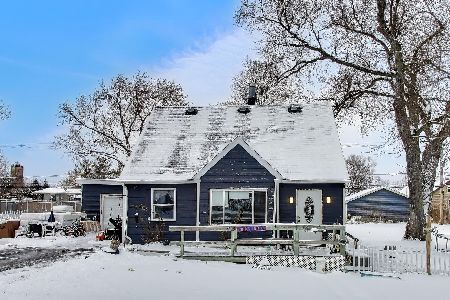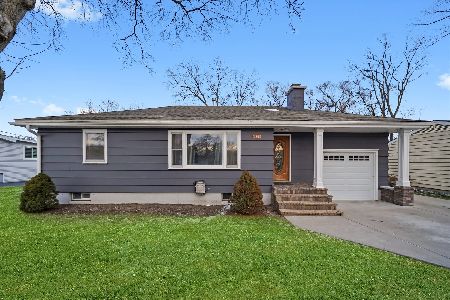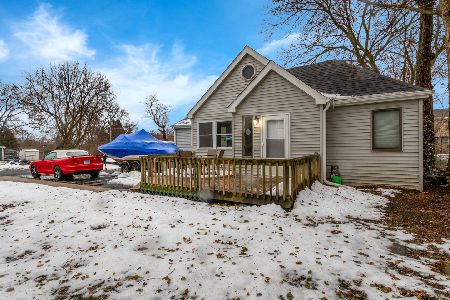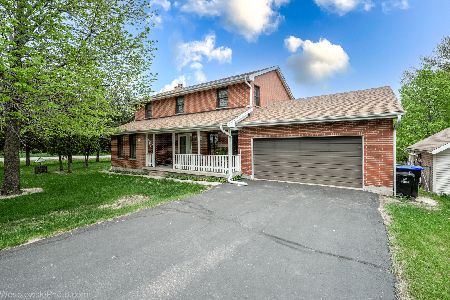5114 Spring Road, Mccullom Lake, Illinois 60050
$265,000
|
Sold
|
|
| Status: | Closed |
| Sqft: | 1,596 |
| Cost/Sqft: | $163 |
| Beds: | 3 |
| Baths: | 2 |
| Year Built: | 1998 |
| Property Taxes: | $6,412 |
| Days On Market: | 1683 |
| Lot Size: | 0,71 |
Description
Updated 3 bedroom/ 2 bath RANCH with full, unfinished basement. Over 3,000 square feet including the basement! Vaulted ceilings and open concept style layout makes this home feel bigger than it looks! Kitchen has updated butcher block counter tops, reverse osmosis water filtration, and a large eat-in area which opens up to the living room. Oversized 3 year old windows brings plenty of natural light in while keeping the house very efficient. 3 nice sized bedrooms. Master bedroom has full bath and his & her closets. The newer windows come with a lifetime, transferable warranty. Roof replaced within the last 5 years. New water softener. Large corner lot with a seperate (drive-thru) garage/shed which can also be used as man cave or workshop -set up with electrical, heat and has a large attic. 2 car attached garage as well! Home has had both bathrooms updated and is super well kept for it's new owner. Move in and enjoy! *Closing must happen after August 23rd*
Property Specifics
| Single Family | |
| — | |
| Ranch | |
| 1998 | |
| Full | |
| — | |
| No | |
| 0.71 |
| Mc Henry | |
| — | |
| 0 / Not Applicable | |
| None | |
| Private Well | |
| Public Sewer | |
| 11126277 | |
| 0921279026 |
Property History
| DATE: | EVENT: | PRICE: | SOURCE: |
|---|---|---|---|
| 23 Aug, 2019 | Sold | $202,500 | MRED MLS |
| 27 Jul, 2019 | Under contract | $209,900 | MRED MLS |
| 27 Jun, 2019 | Listed for sale | $209,900 | MRED MLS |
| 23 Aug, 2021 | Sold | $265,000 | MRED MLS |
| 21 Jun, 2021 | Under contract | $259,995 | MRED MLS |
| 17 Jun, 2021 | Listed for sale | $259,995 | MRED MLS |
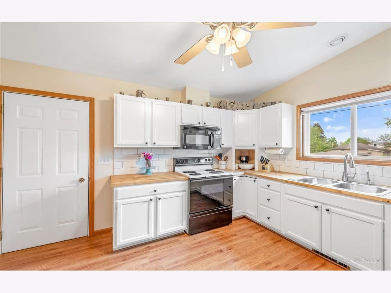
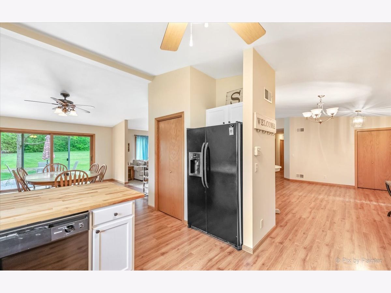
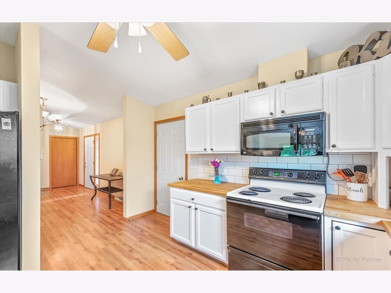
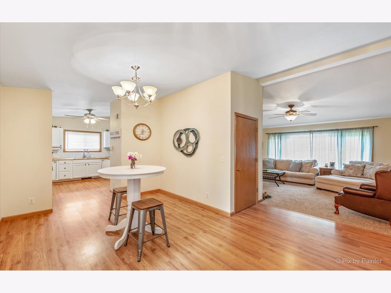
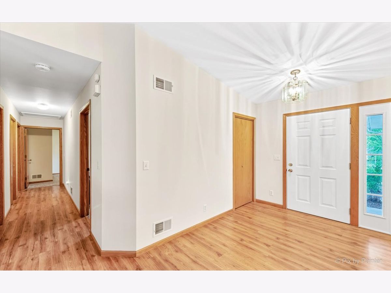
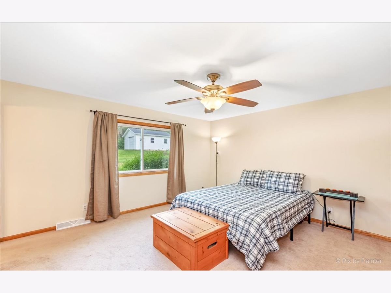
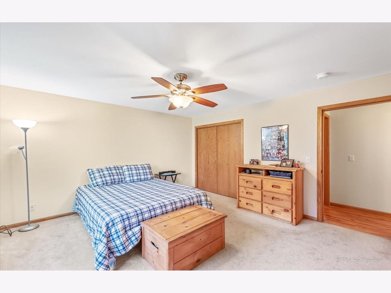
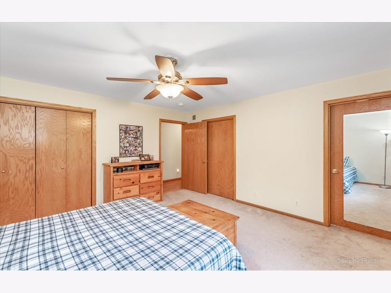
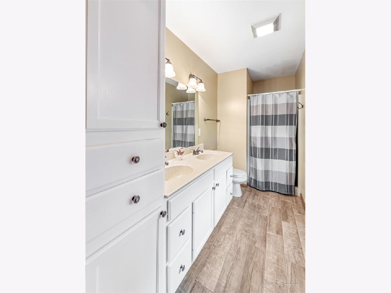
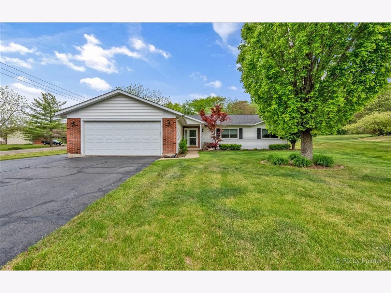
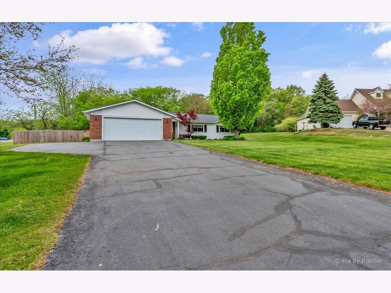
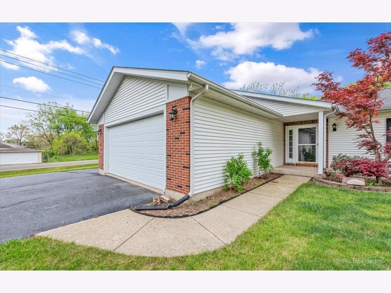
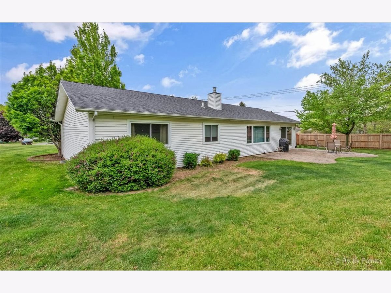
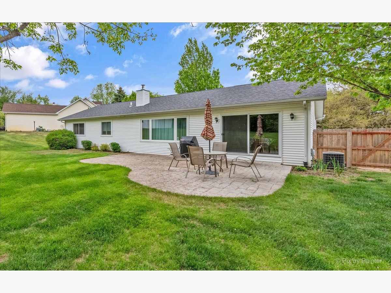
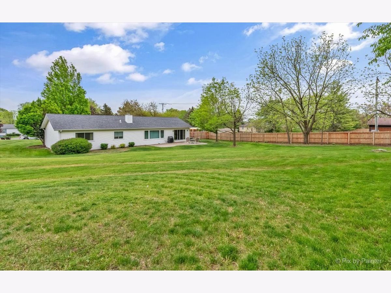
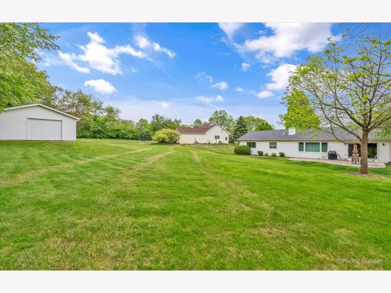
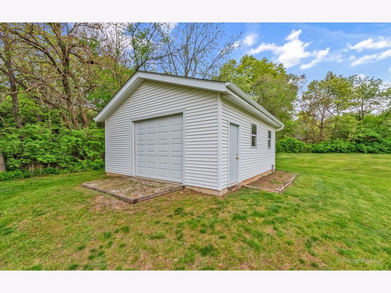
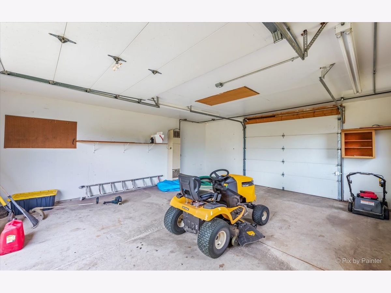
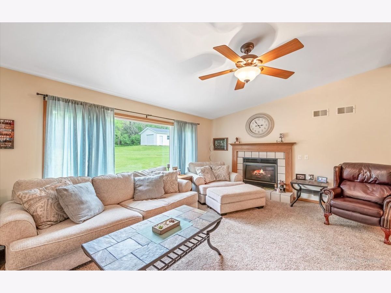
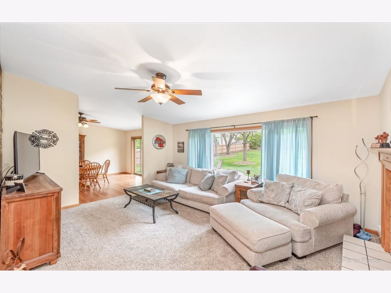
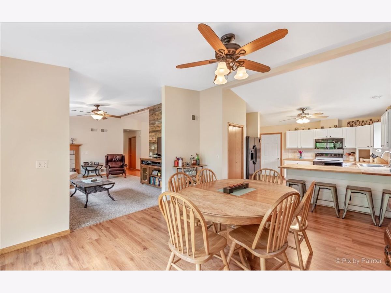
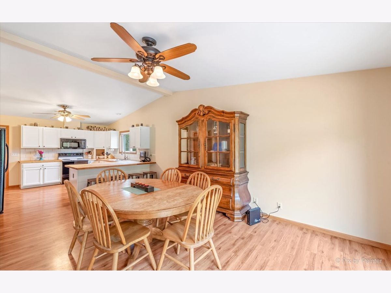
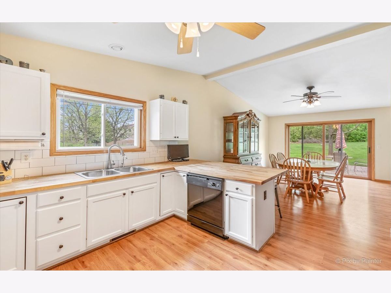
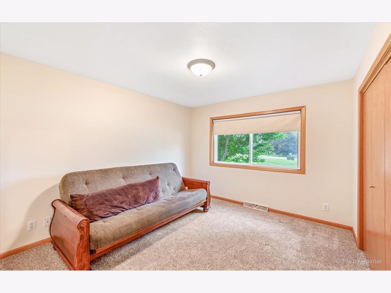
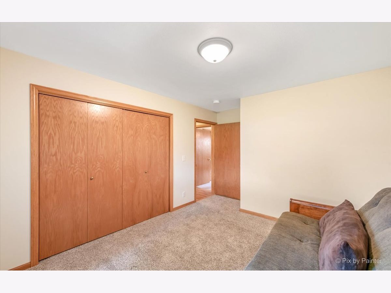
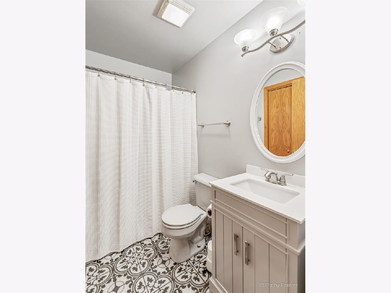
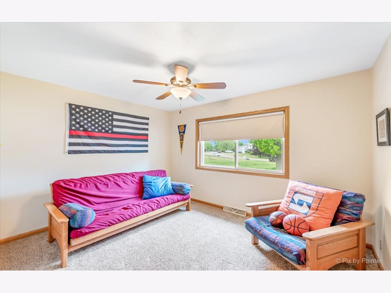
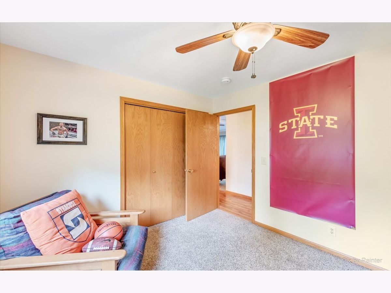
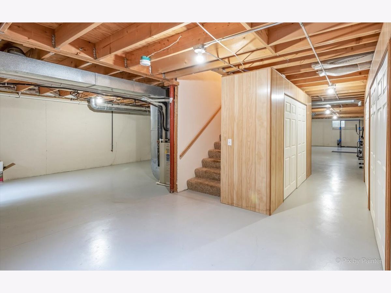
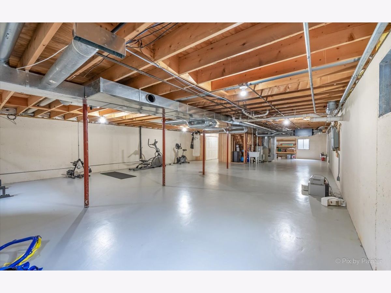
Room Specifics
Total Bedrooms: 3
Bedrooms Above Ground: 3
Bedrooms Below Ground: 0
Dimensions: —
Floor Type: Carpet
Dimensions: —
Floor Type: Carpet
Full Bathrooms: 2
Bathroom Amenities: —
Bathroom in Basement: 0
Rooms: Eating Area
Basement Description: Unfinished
Other Specifics
| 3 | |
| Concrete Perimeter | |
| Asphalt | |
| Stamped Concrete Patio, Storms/Screens, Workshop | |
| Corner Lot,Wooded,Mature Trees | |
| 214 X 157 X 251 X 108 | |
| Full,Unfinished | |
| Full | |
| Vaulted/Cathedral Ceilings, Wood Laminate Floors, First Floor Bedroom, First Floor Laundry, First Floor Full Bath | |
| Range, Microwave, Dishwasher, Refrigerator, Washer, Dryer | |
| Not in DB | |
| Street Paved | |
| — | |
| — | |
| Gas Log, Gas Starter |
Tax History
| Year | Property Taxes |
|---|---|
| 2019 | $8,352 |
| 2021 | $6,412 |
Contact Agent
Nearby Similar Homes
Nearby Sold Comparables
Contact Agent
Listing Provided By
Homesmart Connect LLC

