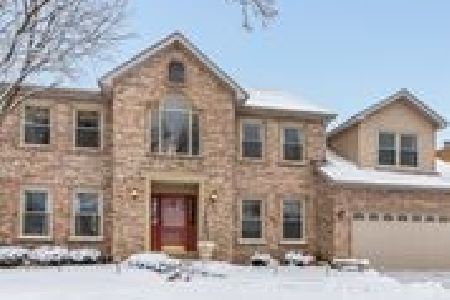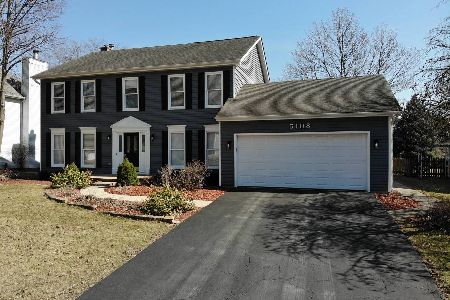5111 Coneflower Drive, Naperville, Illinois 60564
$455,000
|
Sold
|
|
| Status: | Closed |
| Sqft: | 2,766 |
| Cost/Sqft: | $164 |
| Beds: | 4 |
| Baths: | 3 |
| Year Built: | 1994 |
| Property Taxes: | $10,543 |
| Days On Market: | 2550 |
| Lot Size: | 0,41 |
Description
OFF THE CHARTS! Nicely updated King's Court home in popular High Meadow sits on a beautiful .4 acre lot backing to open space. With its party-sized deck w/pergola & brick paver patio, you'll enjoy the outdoor living space as much as you enjoy the indoor living space! Wide open floor plan perfect for everyday living & entertaining. Tons of quality updates- Just move in & enjoy! Gorgeous hardwood floors span most of the 1st floor (16). Wood laminate floors cover the 2nd floor (18). Newer driveway (15). All newer Pella windows (14). Newer brick paver patio (14). Newer stainless steel appliances (13). Newer 30 year GAF Weatherwood roof (06). Nicely updated KIT w/granite, custom backsplash & ss flows into the vaulted FAM RM w/bayed window, skylights & floor to ceiling brick fplce. Private 1st floor den. Updated master bath w/granite vanity top. FIN BSMT w/5th BR, huge rec area. Loads of storage space. Mins to the Rte 59 corridor. Pace bus @ corner. Neuqua High. WHAT ARE YOU WAITING FOR?
Property Specifics
| Single Family | |
| — | |
| Traditional | |
| 1994 | |
| Full | |
| — | |
| No | |
| 0.41 |
| Will | |
| High Meadow | |
| 230 / Annual | |
| Insurance | |
| Lake Michigan | |
| Public Sewer | |
| 10293454 | |
| 0701222030310000 |
Nearby Schools
| NAME: | DISTRICT: | DISTANCE: | |
|---|---|---|---|
|
Grade School
Graham Elementary School |
204 | — | |
|
Middle School
Crone Middle School |
204 | Not in DB | |
|
High School
Neuqua Valley High School |
204 | Not in DB | |
Property History
| DATE: | EVENT: | PRICE: | SOURCE: |
|---|---|---|---|
| 22 May, 2019 | Sold | $455,000 | MRED MLS |
| 23 Mar, 2019 | Under contract | $455,000 | MRED MLS |
| — | Last price change | $465,000 | MRED MLS |
| 7 Mar, 2019 | Listed for sale | $465,000 | MRED MLS |
Room Specifics
Total Bedrooms: 5
Bedrooms Above Ground: 4
Bedrooms Below Ground: 1
Dimensions: —
Floor Type: Wood Laminate
Dimensions: —
Floor Type: Wood Laminate
Dimensions: —
Floor Type: Wood Laminate
Dimensions: —
Floor Type: —
Full Bathrooms: 3
Bathroom Amenities: Whirlpool,Separate Shower
Bathroom in Basement: 0
Rooms: Bedroom 5,Office,Recreation Room,Walk In Closet
Basement Description: Finished
Other Specifics
| 3 | |
| Concrete Perimeter | |
| Asphalt | |
| Deck, Brick Paver Patio, Storms/Screens | |
| Landscaped | |
| 109X246X53X219 | |
| — | |
| Full | |
| Vaulted/Cathedral Ceilings, Skylight(s), Hardwood Floors, Wood Laminate Floors, First Floor Laundry, Walk-In Closet(s) | |
| Range, Microwave, Dishwasher, Refrigerator, Freezer, Disposal, Stainless Steel Appliance(s) | |
| Not in DB | |
| Sidewalks, Street Lights, Street Paved | |
| — | |
| — | |
| Wood Burning, Gas Starter |
Tax History
| Year | Property Taxes |
|---|---|
| 2019 | $10,543 |
Contact Agent
Nearby Similar Homes
Nearby Sold Comparables
Contact Agent
Listing Provided By
Baird & Warner








