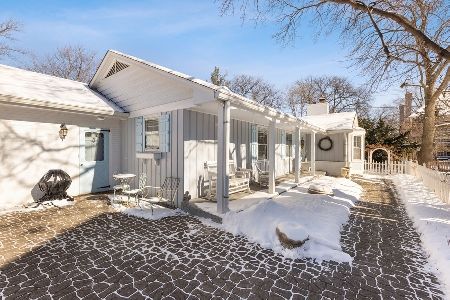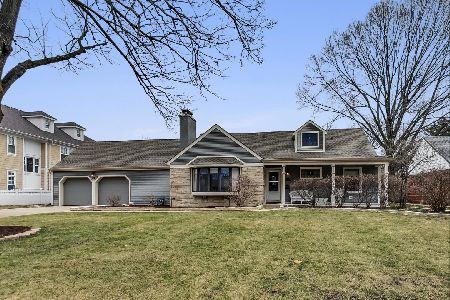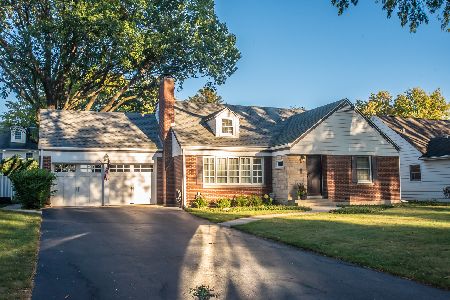5111 Fair Elms Avenue, Western Springs, Illinois 60558
$465,000
|
Sold
|
|
| Status: | Closed |
| Sqft: | 0 |
| Cost/Sqft: | — |
| Beds: | 5 |
| Baths: | 2 |
| Year Built: | 1956 |
| Property Taxes: | $5,886 |
| Days On Market: | 2040 |
| Lot Size: | 0,00 |
Description
This home is situated on a beautiful treed 80' X 150' lot in Forest Hills. Just steps away from the elementary school and park! So many possibilities with this well cared for one owner home. Needs updating, but good bones, tons of space and endless possibilities. Update, add on or build new! Great space with 5 bedrooms, 2 on the 1st floor including master with shared master bath. 3 bedrooms up with another full bath. Nice big closets in every room. If you don't need 5 bedrooms, the 2nd 1st floor bedroom would make a great home office-something every buyer is in search of these days. Nice big foyer, living room with fireplace, formal dining room and eat in kitchen. Hardwood floors under the carpet on the 1st floor. There is even a good size 1st floor family room with views of the yard. A screened in porch off the kitchen and a partially finished basement. Great opportunity to redo, add on or build new on this large lot! Lots of ideas and plans for this home! Make it your own design. Sold "as is".
Property Specifics
| Single Family | |
| — | |
| Cape Cod | |
| 1956 | |
| Partial | |
| — | |
| No | |
| — |
| Cook | |
| Forest Hills | |
| — / Not Applicable | |
| None | |
| Public | |
| Public Sewer | |
| 10745385 | |
| 18074010200000 |
Nearby Schools
| NAME: | DISTRICT: | DISTANCE: | |
|---|---|---|---|
|
Grade School
Forest Hills Elementary School |
101 | — | |
|
Middle School
Mcclure Junior High School |
101 | Not in DB | |
|
High School
Lyons Twp High School |
204 | Not in DB | |
Property History
| DATE: | EVENT: | PRICE: | SOURCE: |
|---|---|---|---|
| 17 Aug, 2020 | Sold | $465,000 | MRED MLS |
| 19 Jun, 2020 | Under contract | $479,900 | MRED MLS |
| 18 Jun, 2020 | Listed for sale | $479,900 | MRED MLS |
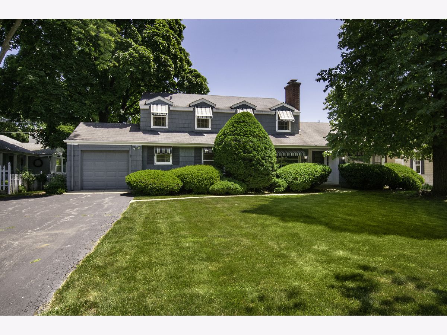
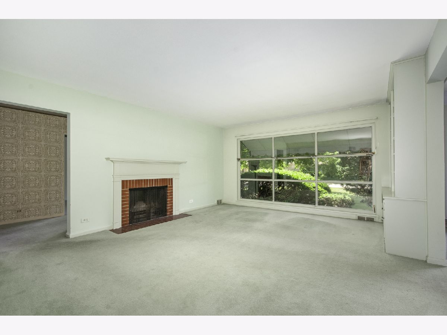
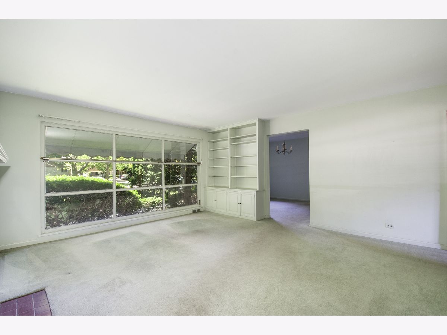
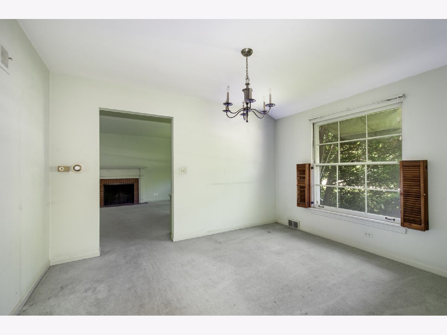
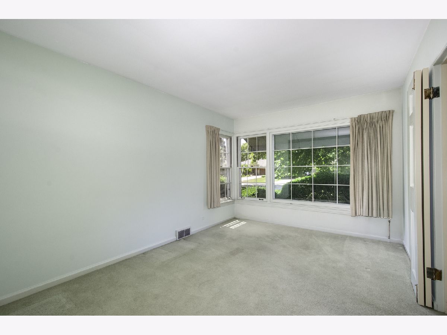
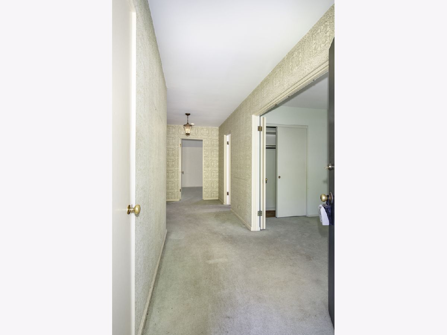
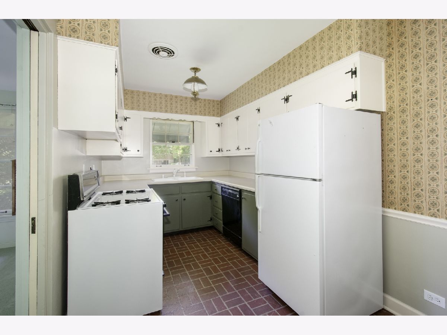
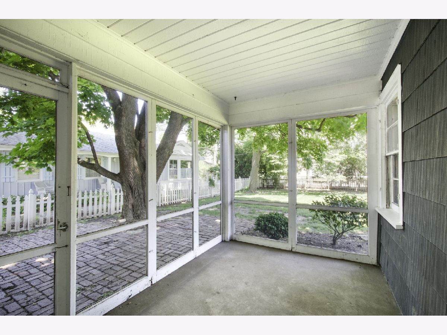
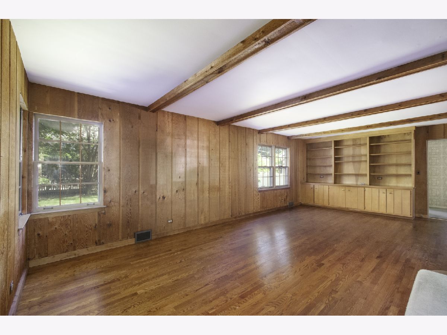
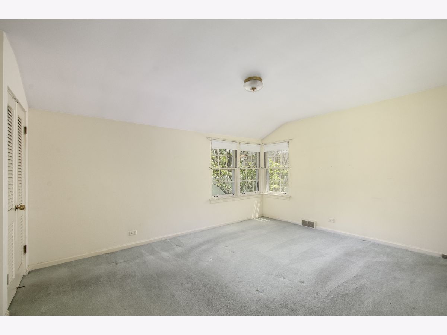
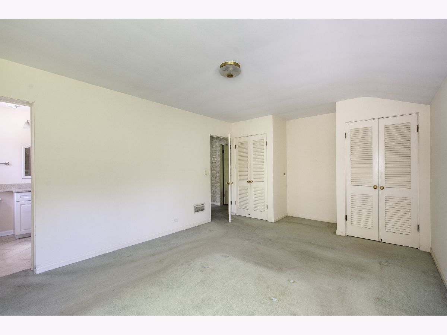
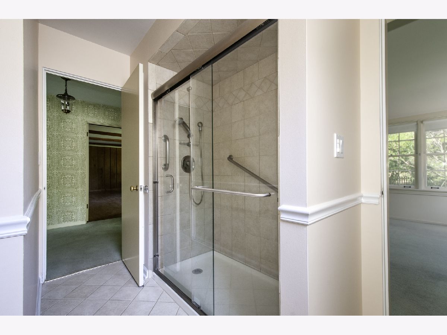
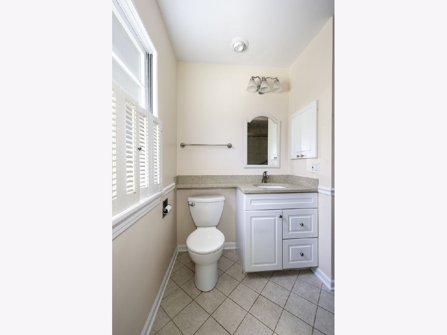
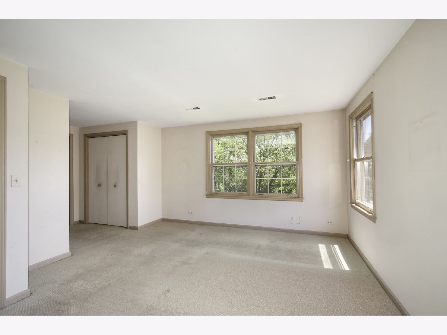
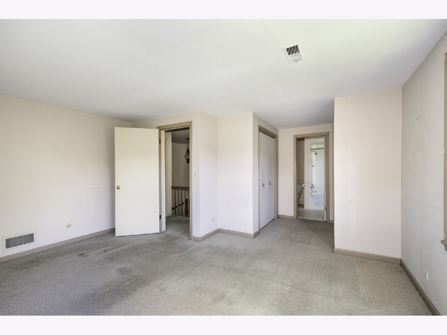
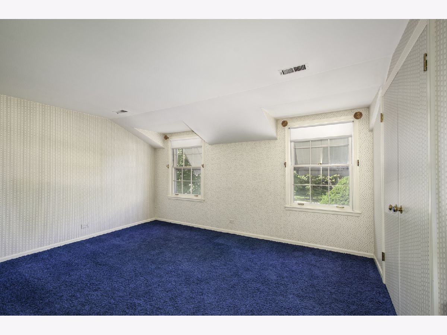
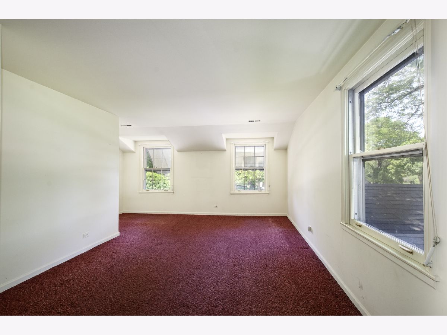
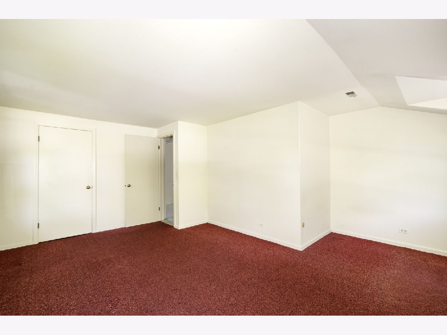
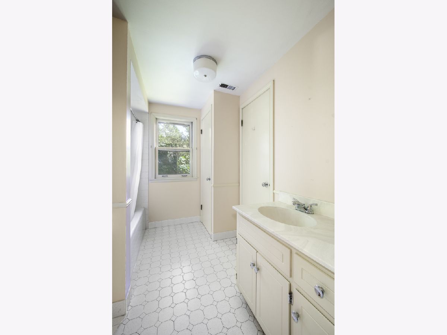
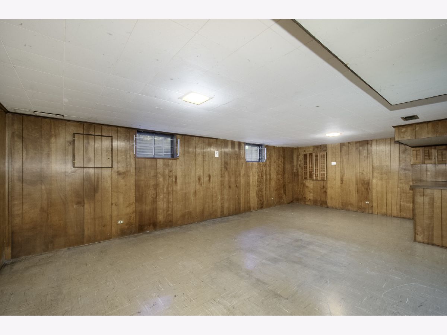
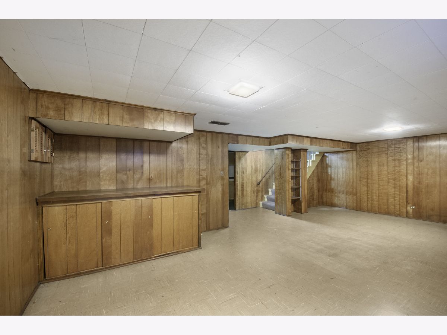
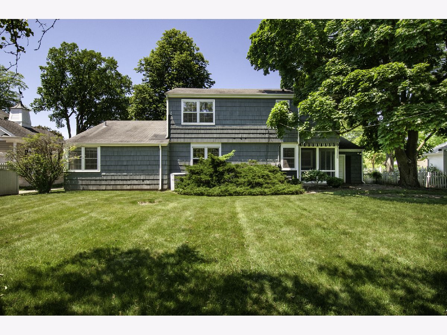
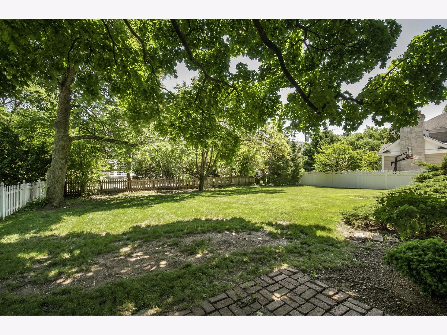
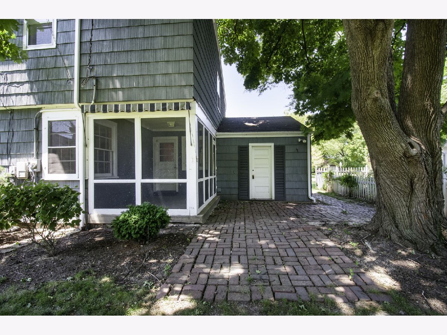
Room Specifics
Total Bedrooms: 5
Bedrooms Above Ground: 5
Bedrooms Below Ground: 0
Dimensions: —
Floor Type: Carpet
Dimensions: —
Floor Type: Carpet
Dimensions: —
Floor Type: Carpet
Dimensions: —
Floor Type: —
Full Bathrooms: 2
Bathroom Amenities: —
Bathroom in Basement: 0
Rooms: Bedroom 5,Foyer,Screened Porch,Recreation Room
Basement Description: Partially Finished
Other Specifics
| 1 | |
| — | |
| — | |
| Porch Screened, Brick Paver Patio, Storms/Screens | |
| — | |
| 80X150 | |
| — | |
| — | |
| Hardwood Floors, First Floor Full Bath, Built-in Features, Walk-In Closet(s) | |
| — | |
| Not in DB | |
| Park, Pool, Tennis Court(s), Curbs, Street Lights, Street Paved | |
| — | |
| — | |
| Wood Burning |
Tax History
| Year | Property Taxes |
|---|---|
| 2020 | $5,886 |
Contact Agent
Nearby Similar Homes
Nearby Sold Comparables
Contact Agent
Listing Provided By
@properties







