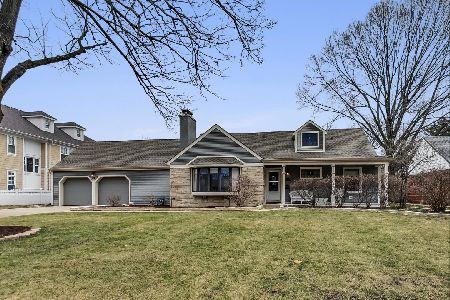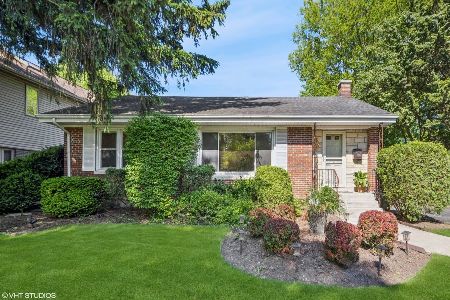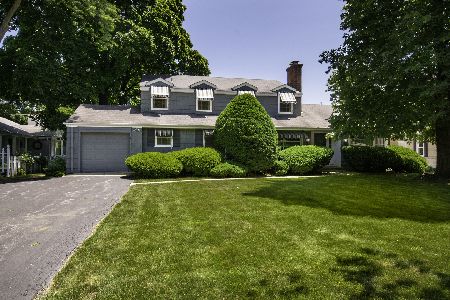5131 Fair Elms Avenue, Western Springs, Illinois 60558
$750,000
|
Sold
|
|
| Status: | Closed |
| Sqft: | 2,900 |
| Cost/Sqft: | $267 |
| Beds: | 4 |
| Baths: | 2 |
| Year Built: | 1952 |
| Property Taxes: | $10,898 |
| Days On Market: | 355 |
| Lot Size: | 0,00 |
Description
Charming 4-Bedroom Cape Cod in Sought-After Forest Hills, Western Springs. Nestled in the highly coveted Forest Hills neighborhood, this delightful 4-bedroom, 2-story Cape Cod home sits gracefully atop a picturesque hill. The home boasts a spacious and inviting interior with a large family room featuring vaulted ceilings that overlook an expansive, private backyard-perfect for both relaxation and entertaining. The updated kitchen flows seamlessly into the dining and living room areas, creating a warm and open atmosphere. The home offers two bedrooms on the main floor, providing convenient main-level living options, while the second floor houses two additional bedrooms. A fully finished basement offers versatile recreational space, ideal for a variety of uses such as a home theater, fitness area, or game room. Set on an extra-large lot typical of the neighborhood, this home is a short distance from an award-winning grade school and offers quick access to the vibrant downtown Western Springs area, full of dining, shopping, and community services. Western Springs was recently voted the #1 Best Place to Live in Cook County and #2 in the entire country, along with being ranked #4 for Safest Towns in Illinois. With convenient proximity to Hinsdale, La Grange, and Burr Ridge, this home combines small-town charm with easy access to surrounding areas. The attached oversized garage comfortably fits two cars and provides ample space for bicycles or additional storage. This is a truly unique opportunity to live in one of the most desirable communities in the region!
Property Specifics
| Single Family | |
| — | |
| — | |
| 1952 | |
| — | |
| — | |
| No | |
| — |
| Cook | |
| — | |
| — / Not Applicable | |
| — | |
| — | |
| — | |
| 12192805 | |
| 18074010250000 |
Nearby Schools
| NAME: | DISTRICT: | DISTANCE: | |
|---|---|---|---|
|
Grade School
Forest Hills Elementary School |
101 | — | |
|
Middle School
Mcclure Junior High School |
101 | Not in DB | |
|
High School
Lyons Twp High School |
204 | Not in DB | |
Property History
| DATE: | EVENT: | PRICE: | SOURCE: |
|---|---|---|---|
| 13 Mar, 2025 | Sold | $750,000 | MRED MLS |
| 1 Feb, 2025 | Under contract | $775,000 | MRED MLS |
| 28 Jan, 2025 | Listed for sale | $775,000 | MRED MLS |
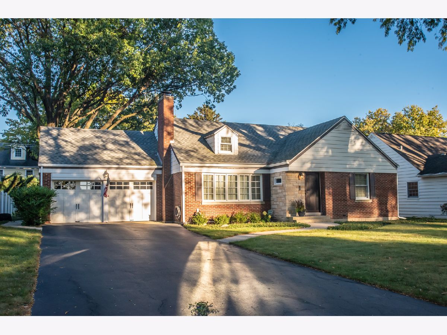
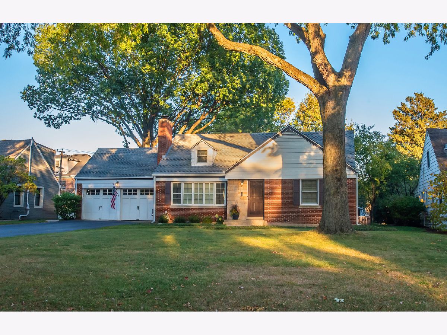
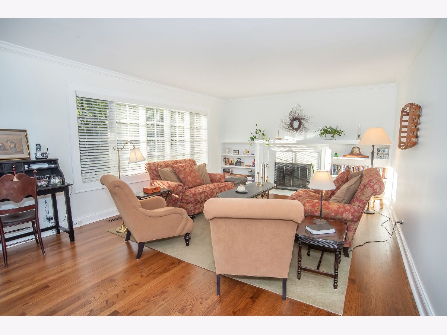
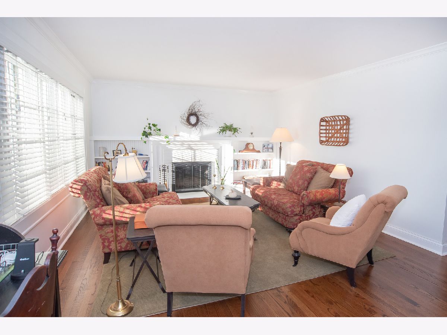
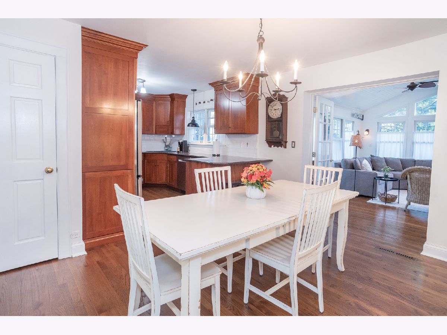
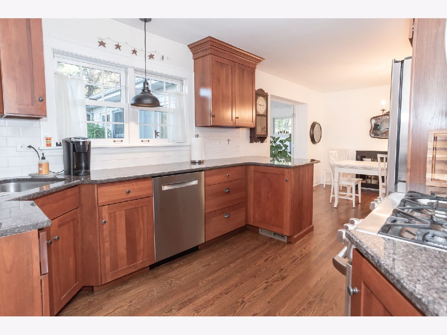
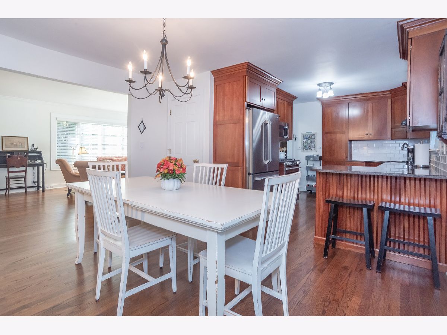
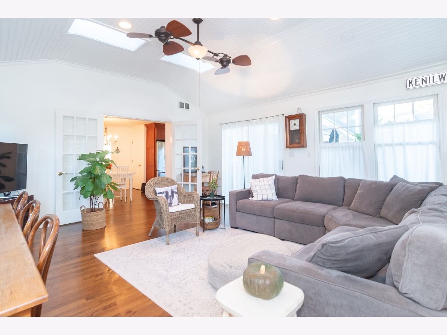
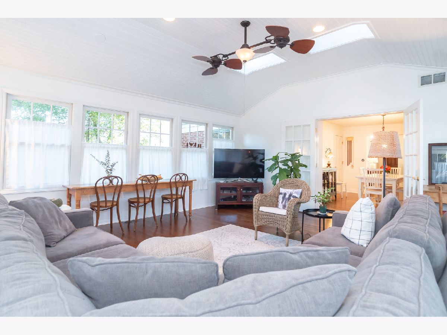
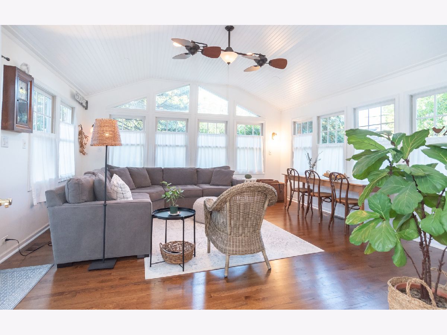
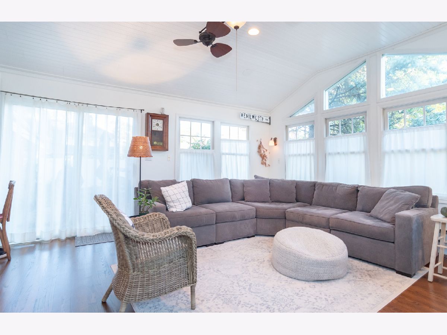
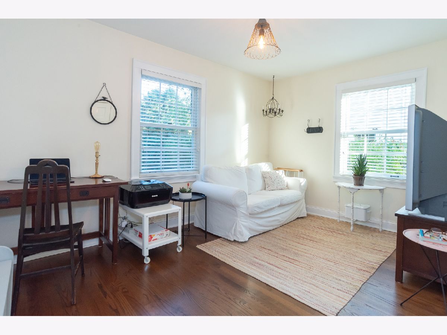
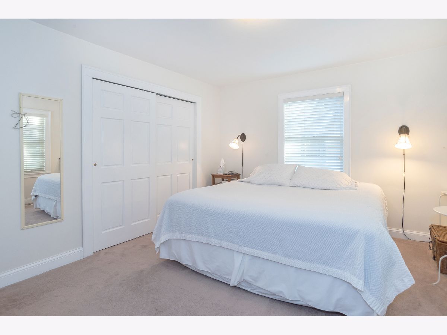
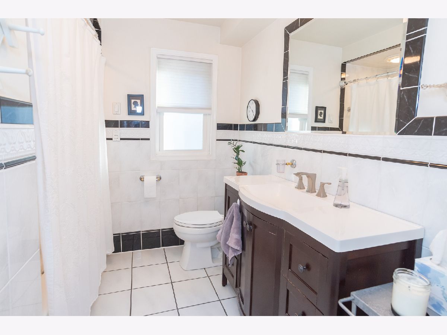
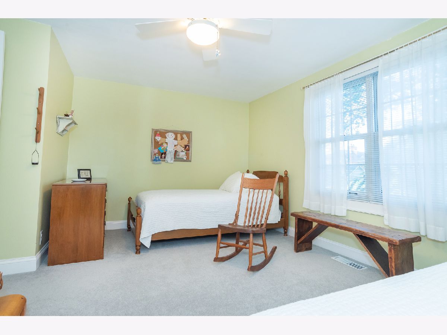
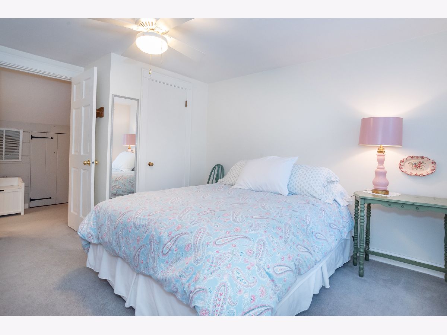
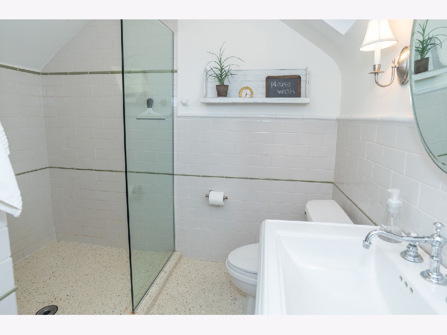
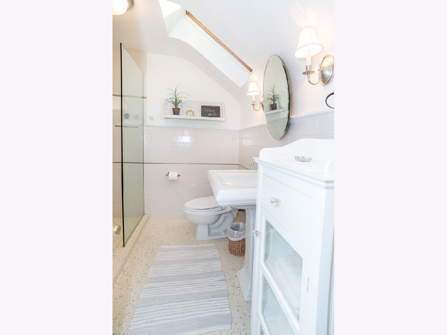
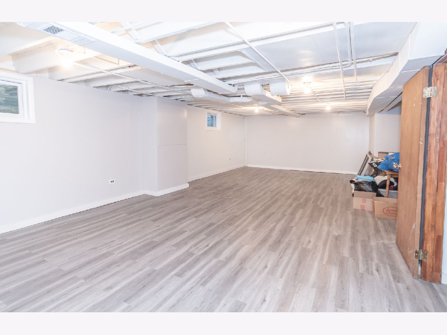
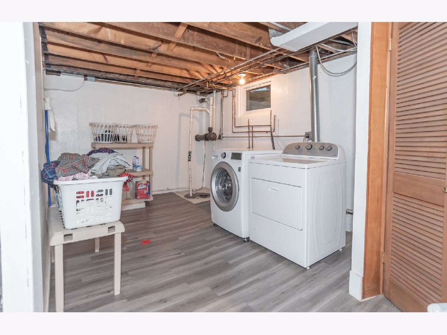
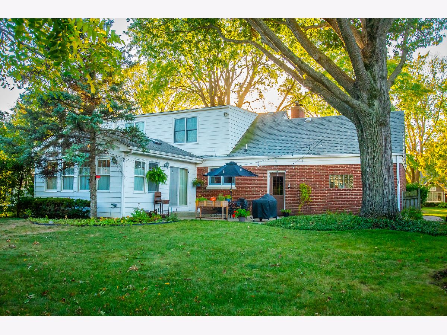
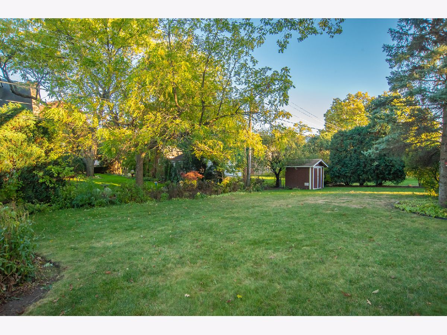
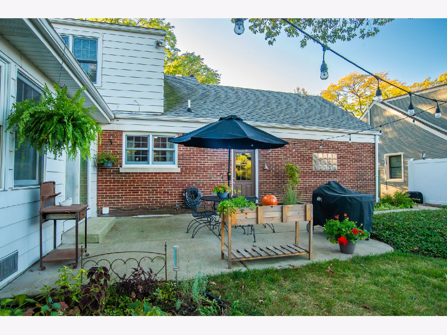
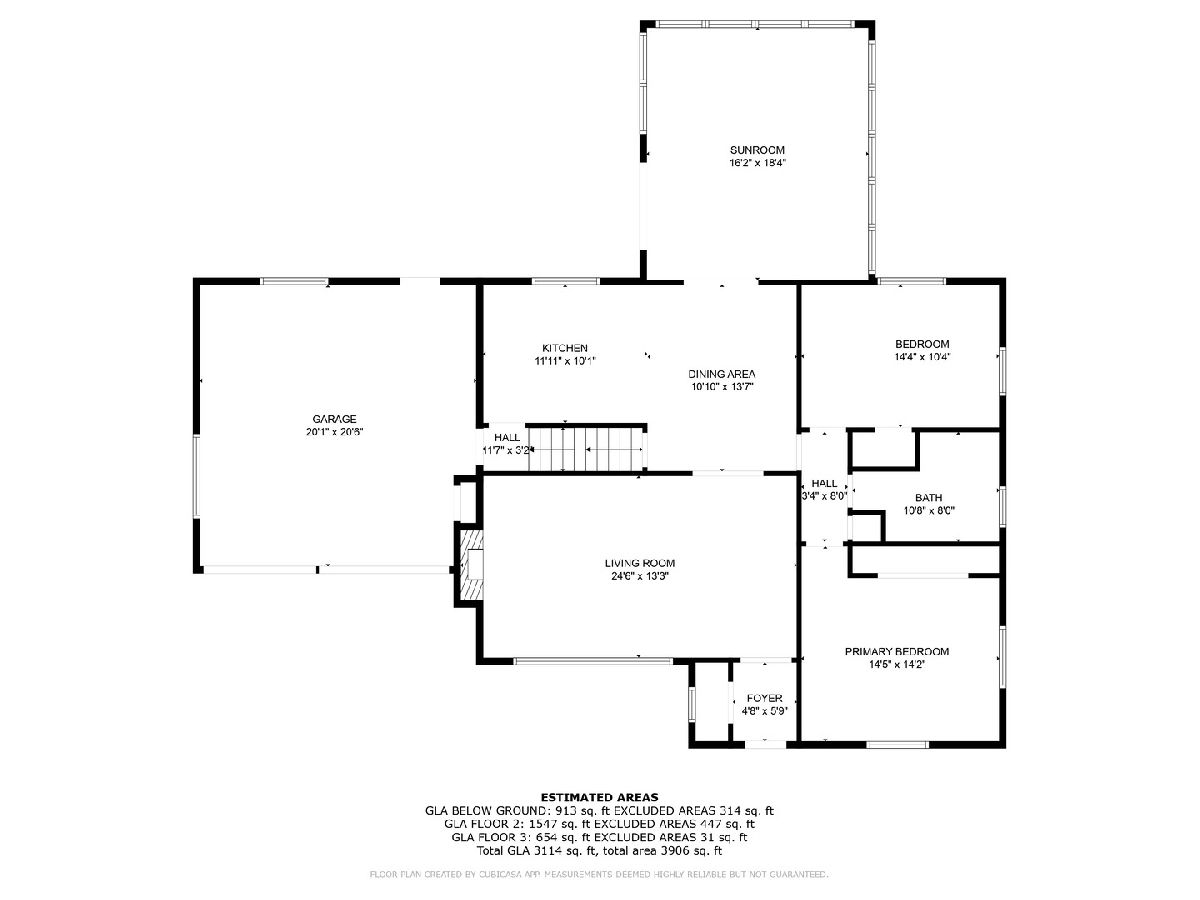
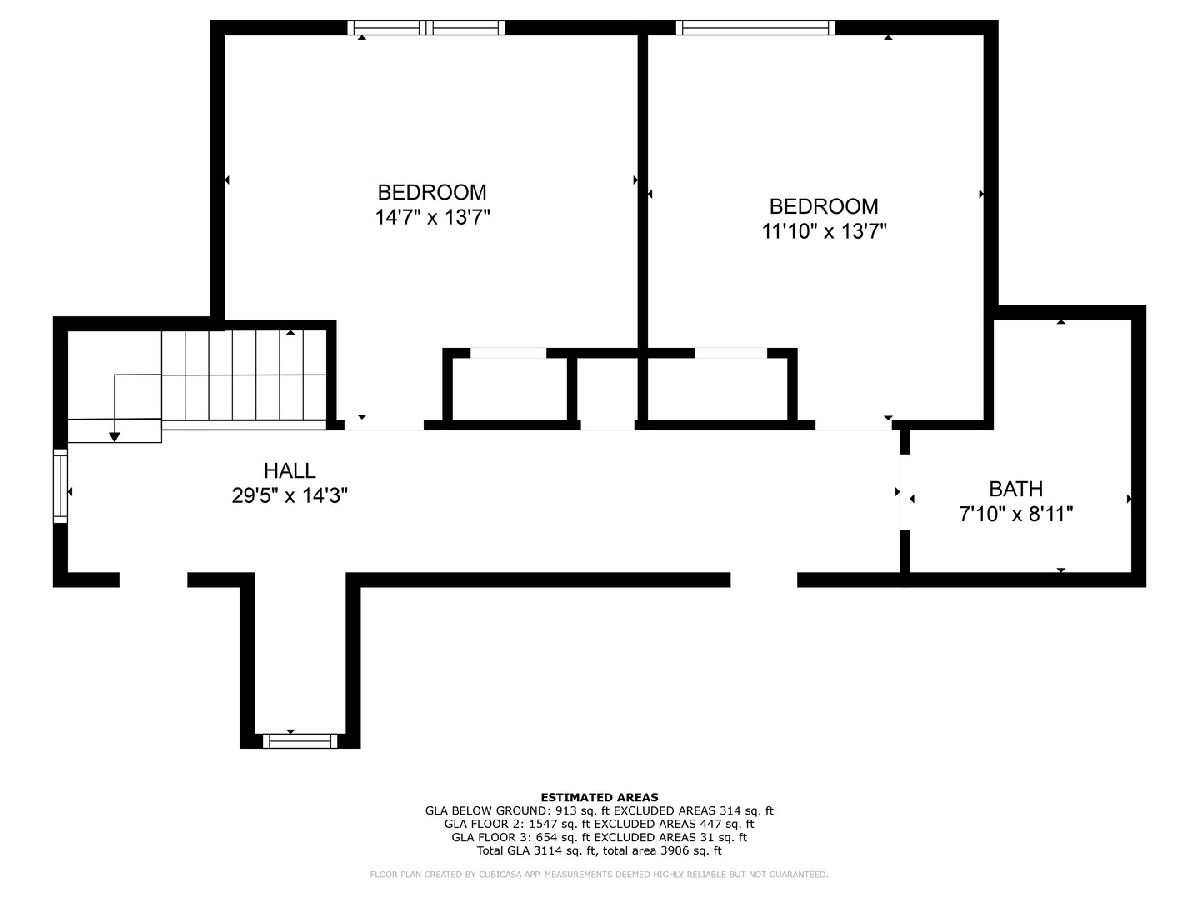
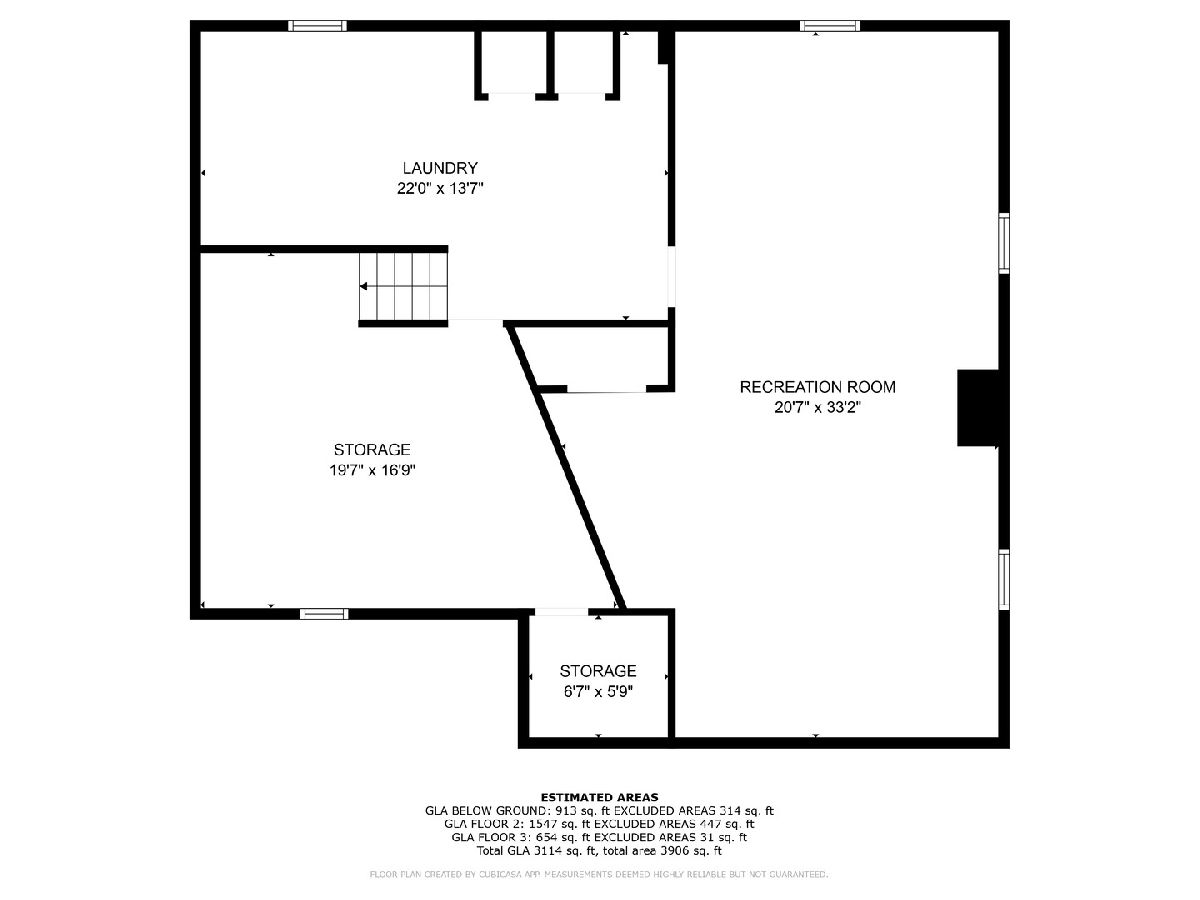
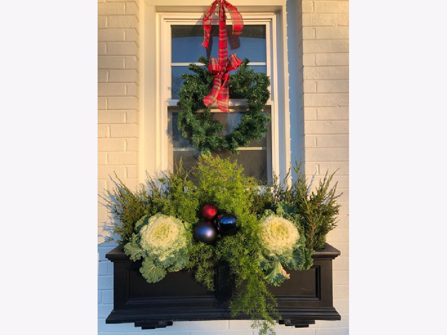
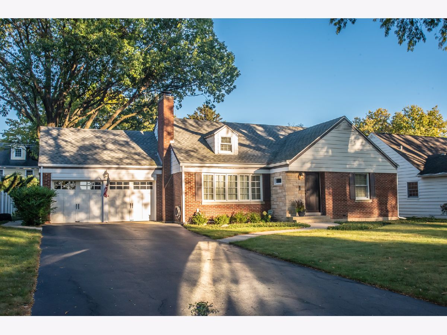
Room Specifics
Total Bedrooms: 4
Bedrooms Above Ground: 4
Bedrooms Below Ground: 0
Dimensions: —
Floor Type: —
Dimensions: —
Floor Type: —
Dimensions: —
Floor Type: —
Full Bathrooms: 2
Bathroom Amenities: —
Bathroom in Basement: 0
Rooms: —
Basement Description: Finished
Other Specifics
| 2.5 | |
| — | |
| — | |
| — | |
| — | |
| 75X150 | |
| — | |
| — | |
| — | |
| — | |
| Not in DB | |
| — | |
| — | |
| — | |
| — |
Tax History
| Year | Property Taxes |
|---|---|
| 2025 | $10,898 |
Contact Agent
Nearby Similar Homes
Nearby Sold Comparables
Contact Agent
Listing Provided By
Berkshire Hathaway HomeServices Chicago







