5112 Lawn Avenue, Western Springs, Illinois 60558
$1,900,000
|
Sold
|
|
| Status: | Closed |
| Sqft: | 5,500 |
| Cost/Sqft: | $327 |
| Beds: | 5 |
| Baths: | 7 |
| Year Built: | 2014 |
| Property Taxes: | $28,520 |
| Days On Market: | 1697 |
| Lot Size: | 0,32 |
Description
This drop dead gorgeous home is designed for entertaining! Not a single detail was overlooked in this home. Custom built in 2016, this stately home has all the amenities the high end luxury buyer is looking for today. Thoughtful in design, the open floor plan has 11 foot ceilings, 8 foot doors, detailed millwork and custom cabinetry prevalent throughout. The breathtaking chef's kitchen includes a show stopping double island open to the family room. An incredible single track sliding glass wall opens to a covered porch, fireplace, built-in grill and lounging area overlooking the backyard. Huge butler's pantry designed for caterers and easy entertaining, which also includes a large separate walk-in pantry for ultimate storage and convenience. 4 bright and spacious bedrooms on the second floor with a gigantic primary suite, spa steam shower, heated bathroom floors, and two separate walk-closets. All bedrooms have walk-in closets and beautiful baths. The third floor has a large 5th bedroom and full bath. The huge lower level has a workout room, full bath, and a gorgeous entertaining and recreation area complete with a fireplace, island, wet bar and full-size refrigerator. Storage galore. With 5,500 above grade and an approximate additional 2,200 in the basement, this magazine cover worthy home is truly a designer's dream. Easy walk to St. John of the Cross, Forest Hills Elementary, and area parks. Come see this weekend! This home will not last!!!!!
Property Specifics
| Single Family | |
| — | |
| — | |
| 2014 | |
| Full | |
| — | |
| No | |
| 0.32 |
| Cook | |
| — | |
| — / Not Applicable | |
| None | |
| Community Well | |
| Public Sewer, Sewer-Storm | |
| 11099470 | |
| 18074040380000 |
Nearby Schools
| NAME: | DISTRICT: | DISTANCE: | |
|---|---|---|---|
|
Grade School
Forest Hills Elementary School |
101 | — | |
|
Middle School
Mcclure Junior High School |
101 | Not in DB | |
|
High School
Lyons Twp High School |
204 | Not in DB | |
Property History
| DATE: | EVENT: | PRICE: | SOURCE: |
|---|---|---|---|
| 12 Jul, 2021 | Sold | $1,900,000 | MRED MLS |
| 30 May, 2021 | Under contract | $1,799,999 | MRED MLS |
| 28 May, 2021 | Listed for sale | $1,799,999 | MRED MLS |
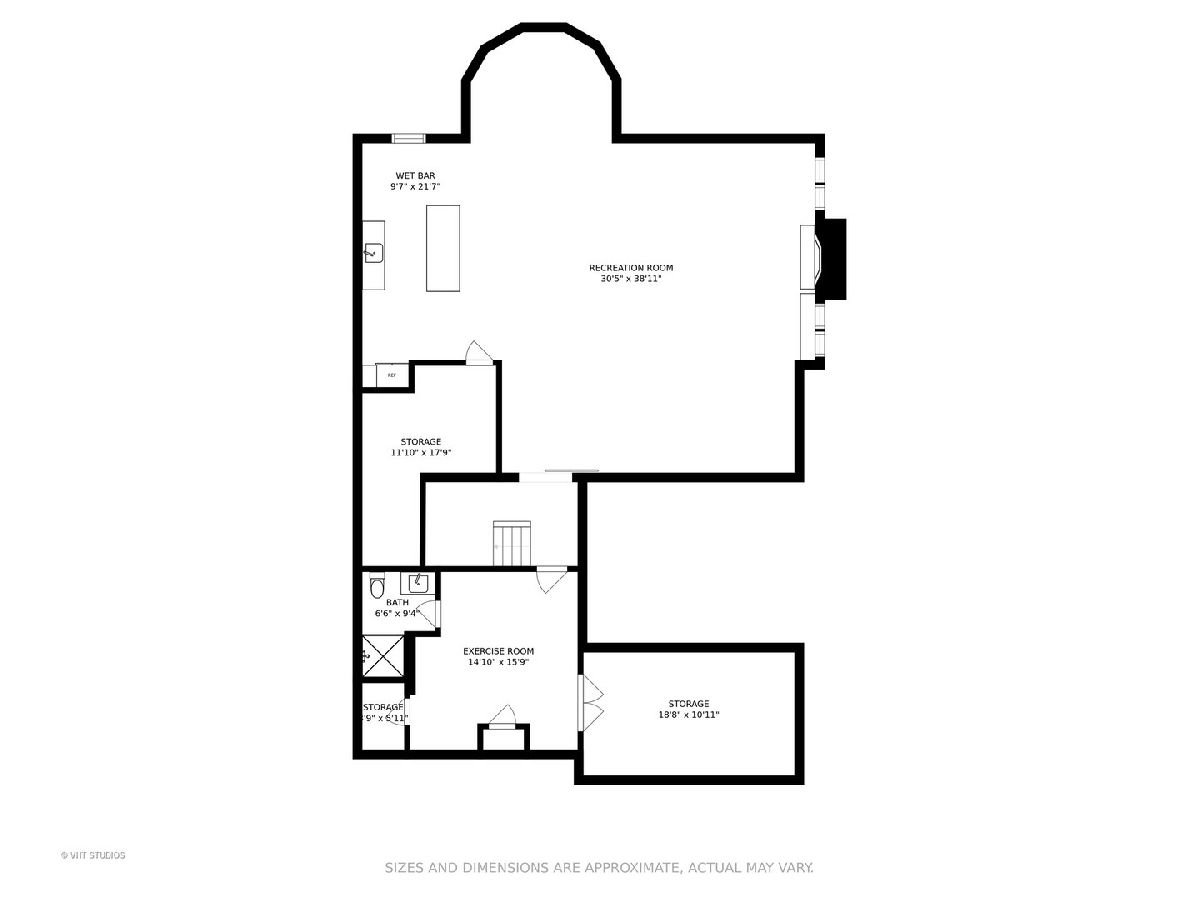
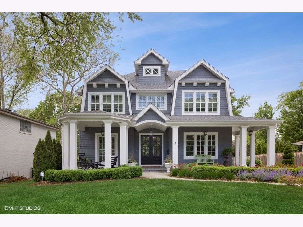
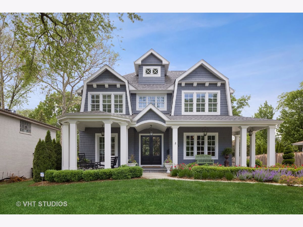
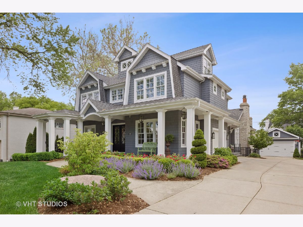
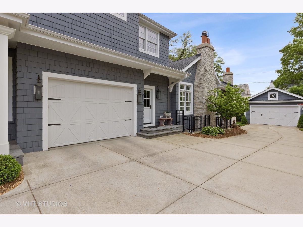
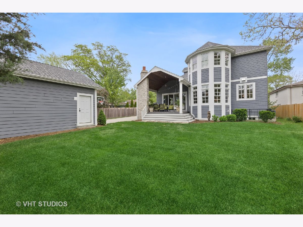
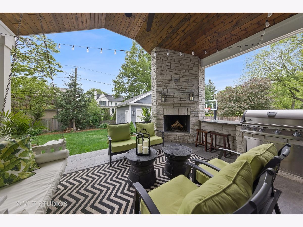
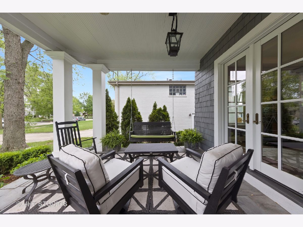
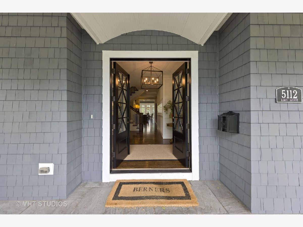
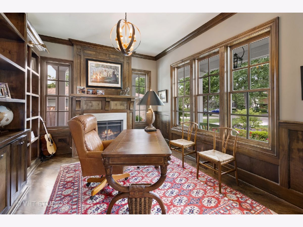
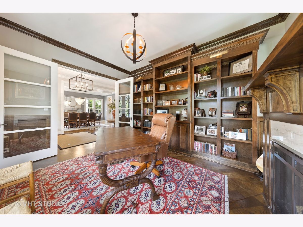
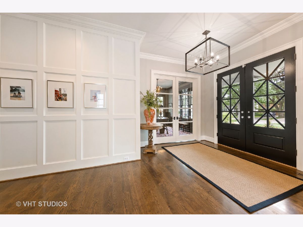
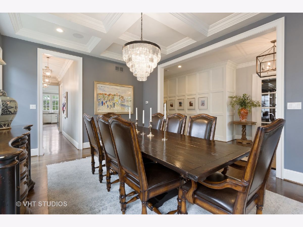
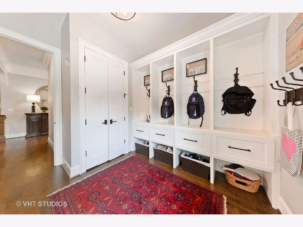
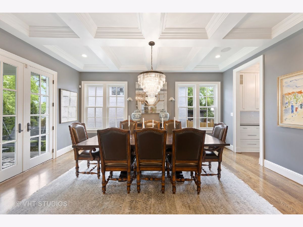
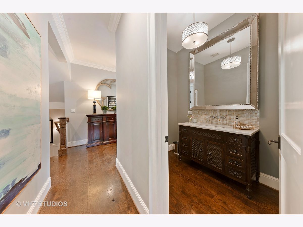
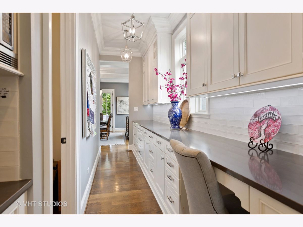
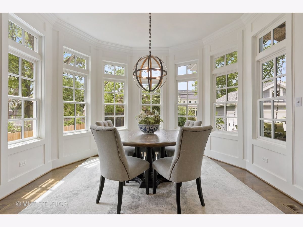
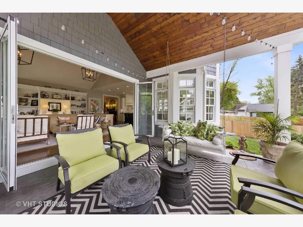
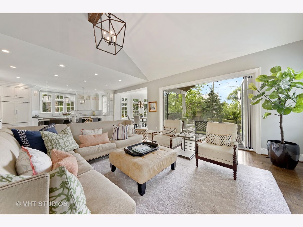
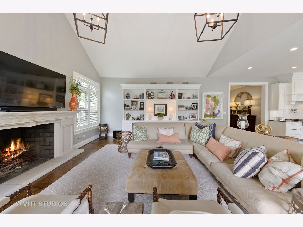
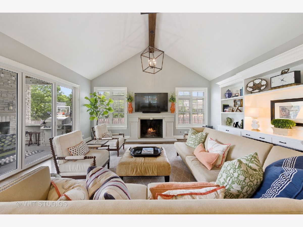
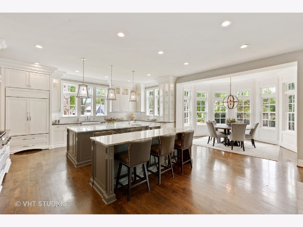
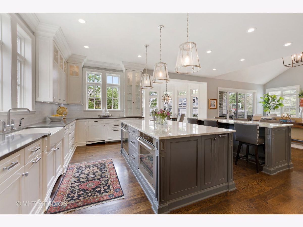
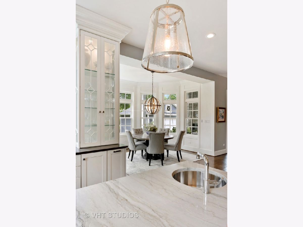
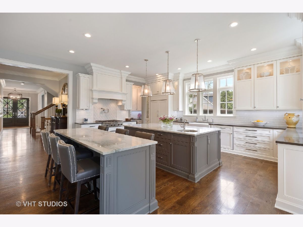
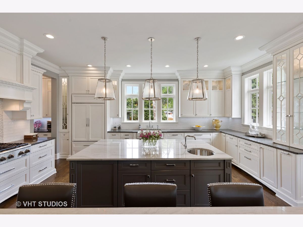
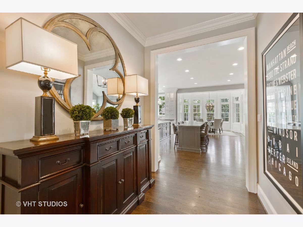
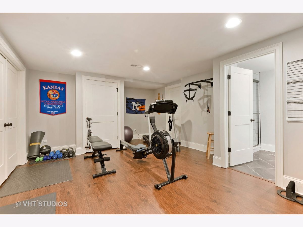
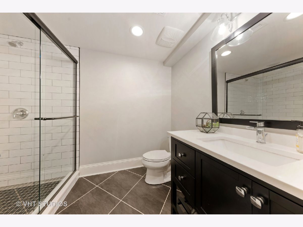
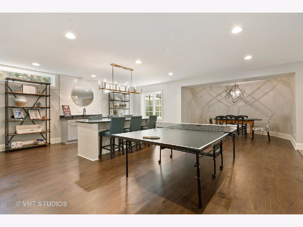
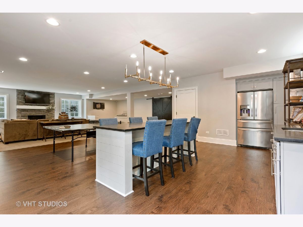
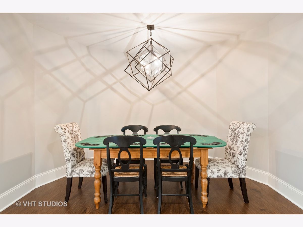
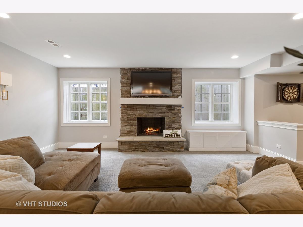
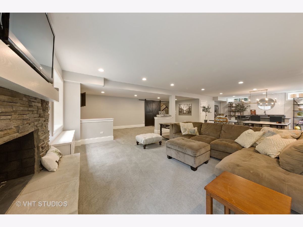
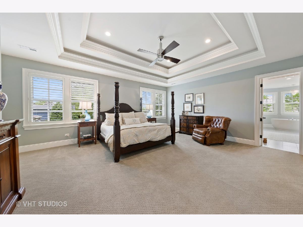
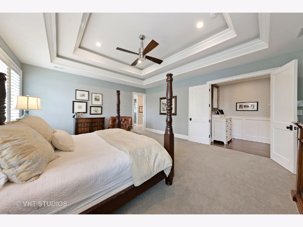
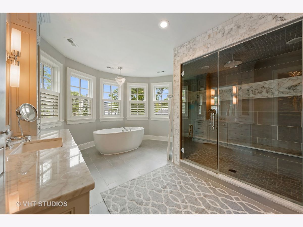
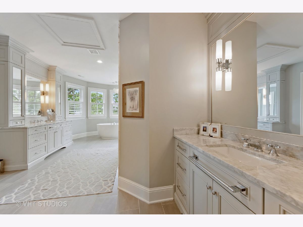
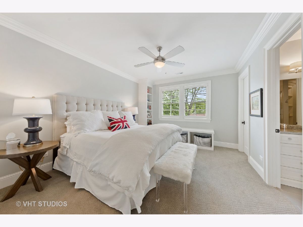
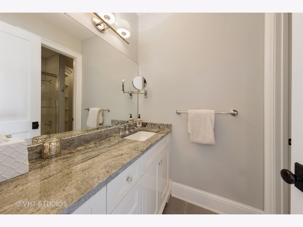
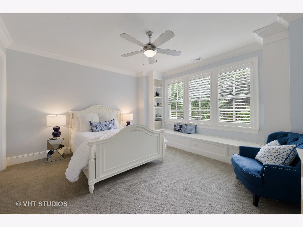
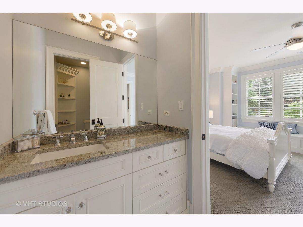
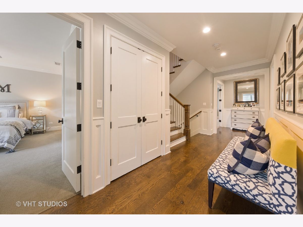
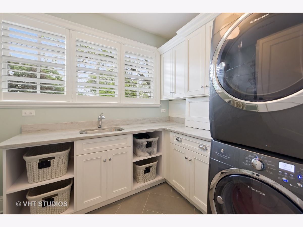
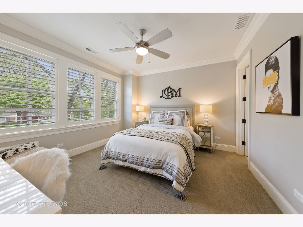
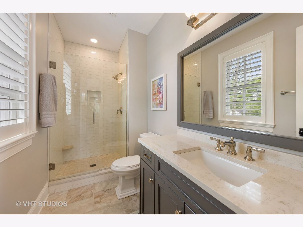
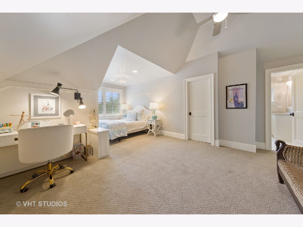
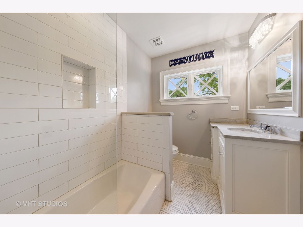
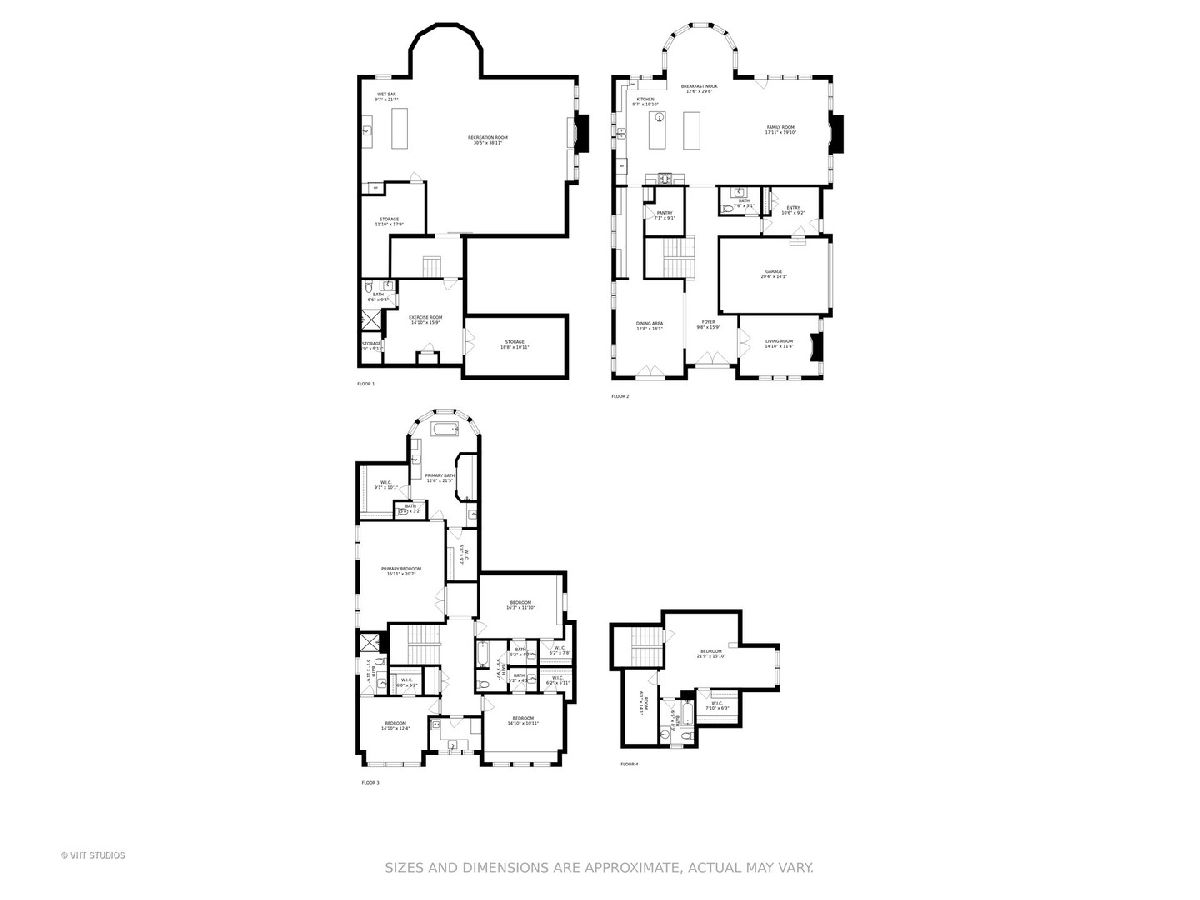
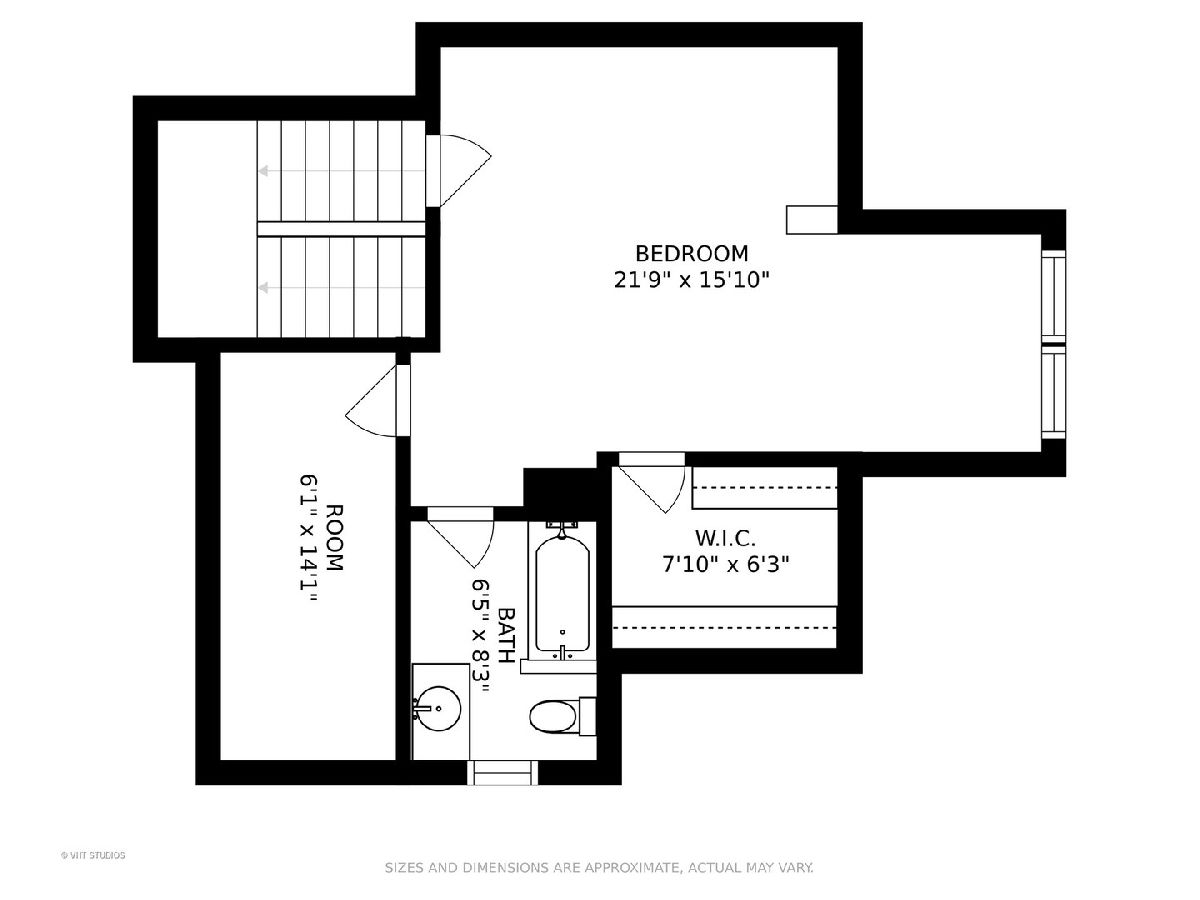
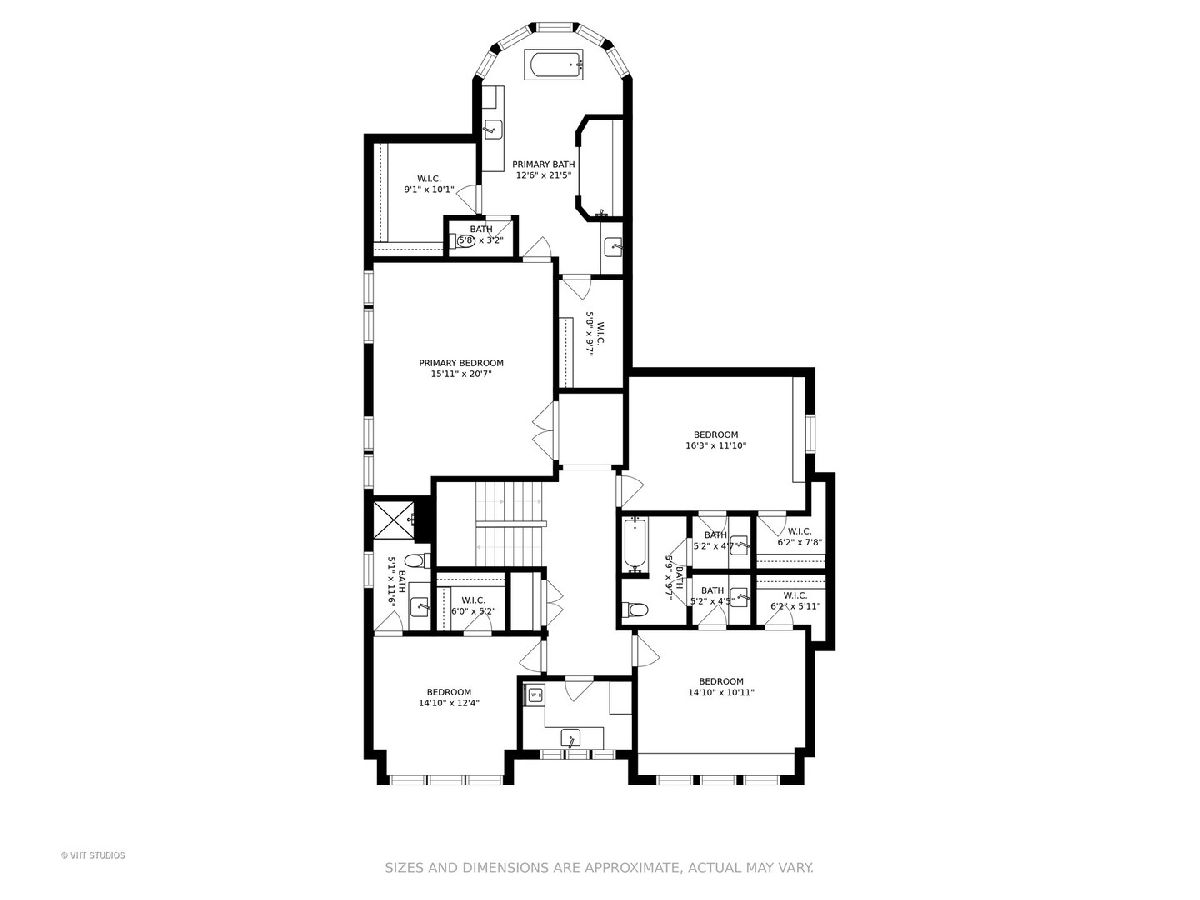
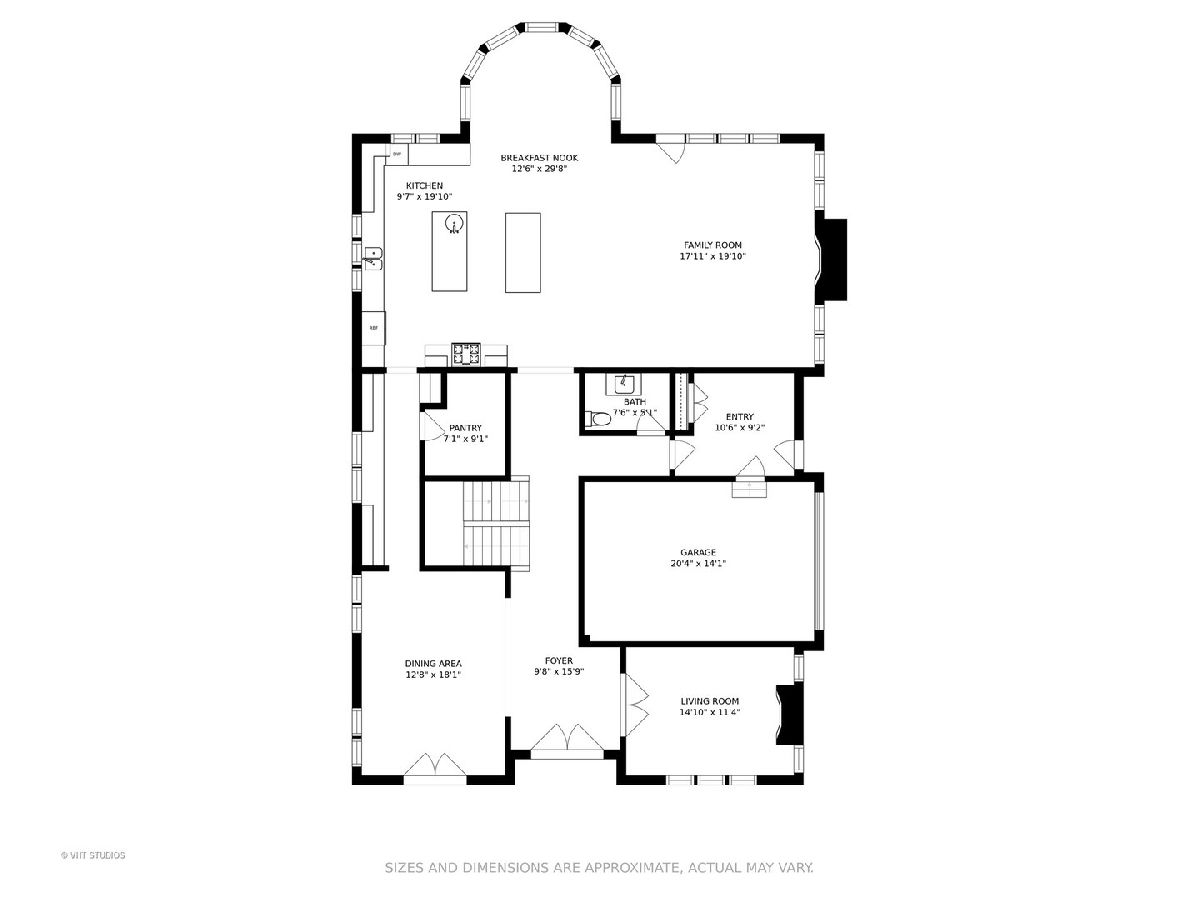
Room Specifics
Total Bedrooms: 5
Bedrooms Above Ground: 5
Bedrooms Below Ground: 0
Dimensions: —
Floor Type: Carpet
Dimensions: —
Floor Type: Carpet
Dimensions: —
Floor Type: Carpet
Dimensions: —
Floor Type: —
Full Bathrooms: 7
Bathroom Amenities: Steam Shower,Double Sink,Double Shower,Soaking Tub
Bathroom in Basement: 1
Rooms: Office,Mud Room,Great Room,Enclosed Porch,Bedroom 5,Breakfast Room,Exercise Room,Recreation Room
Basement Description: Finished,9 ft + pour,Rec/Family Area,Storage Space
Other Specifics
| 3 | |
| — | |
| Concrete | |
| — | |
| — | |
| 75 X 187 | |
| — | |
| Full | |
| — | |
| — | |
| Not in DB | |
| — | |
| — | |
| — | |
| Gas Starter |
Tax History
| Year | Property Taxes |
|---|---|
| 2021 | $28,520 |
Contact Agent
Nearby Similar Homes
Nearby Sold Comparables
Contact Agent
Listing Provided By
d'aprile properties










