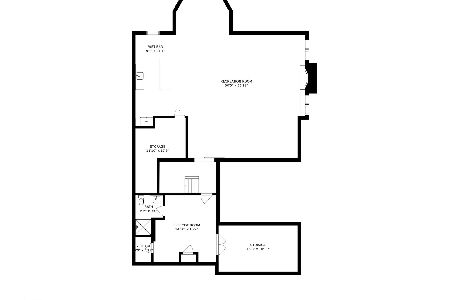5122 Lawn Avenue, Western Springs, Illinois 60558
$772,500
|
Sold
|
|
| Status: | Closed |
| Sqft: | 3,385 |
| Cost/Sqft: | $230 |
| Beds: | 4 |
| Baths: | 4 |
| Year Built: | 1959 |
| Property Taxes: | $9,948 |
| Days On Market: | 2367 |
| Lot Size: | 0,21 |
Description
Beautiful Brick-Stone & Hardiboard Cape Cod in sought after Forest Hills of Western Springs. Four bedroom, four bath open concept with 1st floor bedroom & wood burning fireplace. Beautiful Foyer features Mosaic Tile. Upstairs includes three new bedrooms, master bedroom with vaulted ceiling & a view of your park like yard, walk in closet, luxury Master Bath, & laundry room. Additional bath features artisan tile work and dual vanities. Main level offers over-sized chef's dream kitchen featuring dining area, stainless appliances, Wine Fridge, imported tile , white maple cabinets and granite counter tops. Big addition features large family room with French Doors to a new deck set in your wooded backyard retreat. New garage highlights the exterior. Finished basement perfect for entertaining with huge Rec room & additional bath & gas fireplace. All NEW, plumbing, electrical,dual zone HVAC, roof, windows provides like new construction. Welcome Home!
Property Specifics
| Single Family | |
| — | |
| Cape Cod | |
| 1959 | |
| Full,Walkout | |
| — | |
| No | |
| 0.21 |
| Cook | |
| — | |
| 0 / Not Applicable | |
| None | |
| Public | |
| Public Sewer | |
| 10466955 | |
| 18074040270000 |
Property History
| DATE: | EVENT: | PRICE: | SOURCE: |
|---|---|---|---|
| 9 Dec, 2019 | Sold | $772,500 | MRED MLS |
| 25 Nov, 2019 | Under contract | $779,500 | MRED MLS |
| 29 Jul, 2019 | Listed for sale | $779,500 | MRED MLS |
Room Specifics
Total Bedrooms: 4
Bedrooms Above Ground: 4
Bedrooms Below Ground: 0
Dimensions: —
Floor Type: Carpet
Dimensions: —
Floor Type: Carpet
Dimensions: —
Floor Type: Hardwood
Full Bathrooms: 4
Bathroom Amenities: Double Sink,Soaking Tub
Bathroom in Basement: 1
Rooms: Deck,Foyer,Mud Room,Recreation Room,Walk In Closet
Basement Description: Finished,Exterior Access
Other Specifics
| 2 | |
| — | |
| — | |
| — | |
| — | |
| 50 X 186 | |
| — | |
| Full | |
| Vaulted/Cathedral Ceilings, Hardwood Floors, First Floor Bedroom, First Floor Laundry, First Floor Full Bath | |
| Range, Microwave, Dishwasher, Refrigerator, Stainless Steel Appliance(s), Wine Refrigerator | |
| Not in DB | |
| Sidewalks, Street Lights | |
| — | |
| — | |
| Gas Log |
Tax History
| Year | Property Taxes |
|---|---|
| 2019 | $9,948 |
Contact Agent
Nearby Similar Homes
Nearby Sold Comparables
Contact Agent
Listing Provided By
HomeSmart Realty Group











