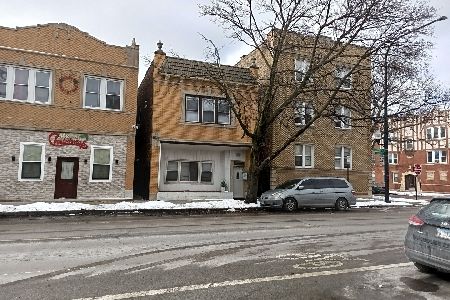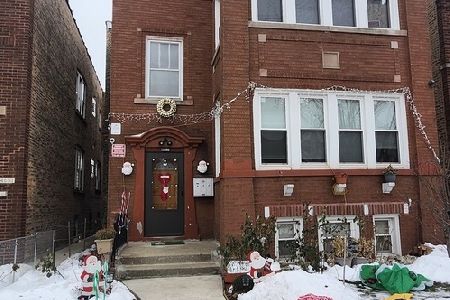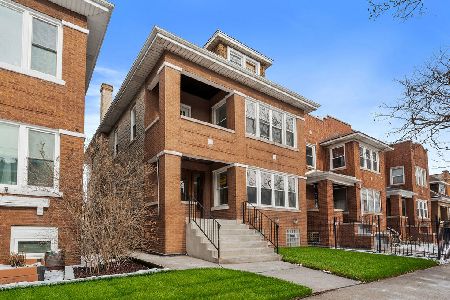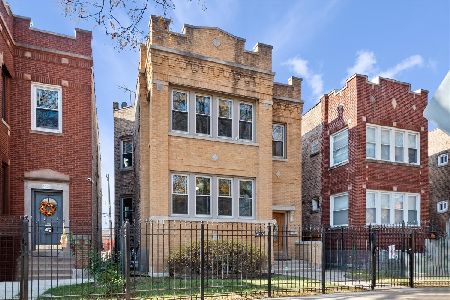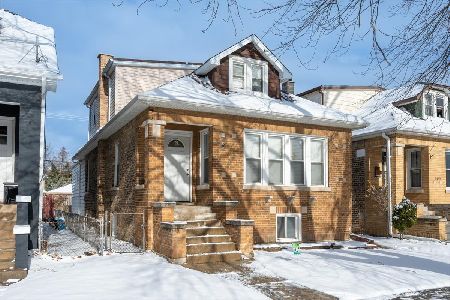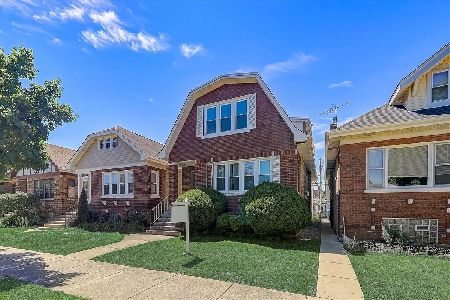5112 Wellington Avenue, Belmont Cragin, Chicago, Illinois 60641
$455,000
|
Sold
|
|
| Status: | Closed |
| Sqft: | 0 |
| Cost/Sqft: | — |
| Beds: | 7 |
| Baths: | 0 |
| Year Built: | 1922 |
| Property Taxes: | $4,807 |
| Days On Market: | 3579 |
| Lot Size: | 0,00 |
Description
Brand new rehab brick 2-flat with 4 bed, 2 bath duplex-down and 3 bed, 1 bath top floor unit. New windows, kitchens, baths, HVAC, and more. First unit features two levels of bright and spacious open living area, family room, kitchen, pantry, sunroom, four bedrooms, two full baths. Second unit features a charming living/dining area, kitchen, pantry, sunroom, three bedrooms, and one full bath. Common area laundry, 2-car garage, and green backyard. Stunning two-flat with exceptional attention to detail in both form and function.
Property Specifics
| Multi-unit | |
| — | |
| — | |
| 1922 | |
| Full | |
| — | |
| No | |
| — |
| Cook | |
| — | |
| — / — | |
| — | |
| Public | |
| Public Sewer | |
| 09224483 | |
| 13282120350000 |
Nearby Schools
| NAME: | DISTRICT: | DISTANCE: | |
|---|---|---|---|
|
Grade School
Falconer Elementary School |
299 | — | |
Property History
| DATE: | EVENT: | PRICE: | SOURCE: |
|---|---|---|---|
| 11 Jul, 2016 | Sold | $455,000 | MRED MLS |
| 16 May, 2016 | Under contract | $449,900 | MRED MLS |
| 12 May, 2016 | Listed for sale | $449,900 | MRED MLS |
Room Specifics
Total Bedrooms: 7
Bedrooms Above Ground: 7
Bedrooms Below Ground: 0
Dimensions: —
Floor Type: —
Dimensions: —
Floor Type: —
Dimensions: —
Floor Type: —
Dimensions: —
Floor Type: —
Dimensions: —
Floor Type: —
Dimensions: —
Floor Type: —
Full Bathrooms: 3
Bathroom Amenities: —
Bathroom in Basement: 0
Rooms: Enclosed Porch
Basement Description: Finished
Other Specifics
| 2 | |
| — | |
| — | |
| — | |
| — | |
| 30X125 | |
| — | |
| — | |
| — | |
| — | |
| Not in DB | |
| Sidewalks, Street Lights, Street Paved | |
| — | |
| — | |
| — |
Tax History
| Year | Property Taxes |
|---|---|
| 2016 | $4,807 |
Contact Agent
Nearby Similar Homes
Nearby Sold Comparables
Contact Agent
Listing Provided By
Jameson Sotheby's Intl Realty

