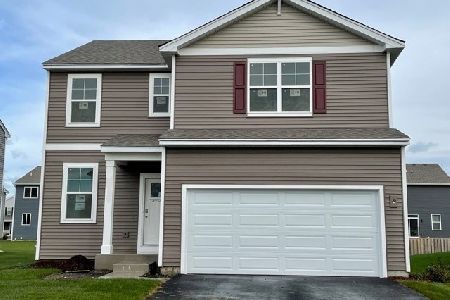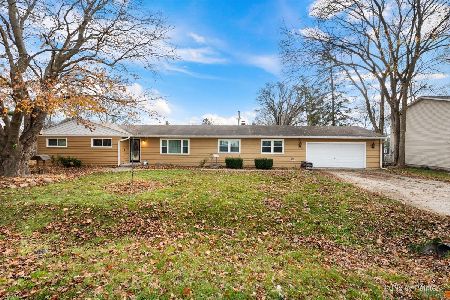5113 Lake Shore Drive, Wonder Lake, Illinois 60097
$124,000
|
Sold
|
|
| Status: | Closed |
| Sqft: | 0 |
| Cost/Sqft: | — |
| Beds: | 2 |
| Baths: | 2 |
| Year Built: | — |
| Property Taxes: | $3,024 |
| Days On Market: | 4313 |
| Lot Size: | 0,00 |
Description
Relax and enjoy the views! Across from the lake, this updated home has been completely remodeled. Great views from the airy living room, eat-in area and bright, beautiful kitchen. Master bedroom has private bath. More finished space in the walk-in lower level includes a family room and laundry/mud room. Summer fun to be had on the two-tier deck and large front yard overlooking the lake. All appliances included.
Property Specifics
| Single Family | |
| — | |
| — | |
| — | |
| Full,Walkout | |
| — | |
| No | |
| — |
| Mc Henry | |
| Wonder Woods | |
| 135 / Annual | |
| Lake Rights | |
| Private Well | |
| Septic-Private | |
| 08577781 | |
| 0906358013 |
Nearby Schools
| NAME: | DISTRICT: | DISTANCE: | |
|---|---|---|---|
|
Grade School
Greenwood Elementary School |
200 | — | |
|
Middle School
Northwood Middle School |
200 | Not in DB | |
|
High School
Woodstock North High School |
200 | Not in DB | |
Property History
| DATE: | EVENT: | PRICE: | SOURCE: |
|---|---|---|---|
| 6 Nov, 2009 | Sold | $126,500 | MRED MLS |
| 19 May, 2009 | Under contract | $149,900 | MRED MLS |
| 7 May, 2009 | Listed for sale | $149,900 | MRED MLS |
| 23 May, 2014 | Sold | $124,000 | MRED MLS |
| 19 Apr, 2014 | Under contract | $124,900 | MRED MLS |
| 7 Apr, 2014 | Listed for sale | $124,900 | MRED MLS |
| 21 Nov, 2015 | Under contract | $0 | MRED MLS |
| 16 Nov, 2014 | Listed for sale | $0 | MRED MLS |
| 25 Oct, 2017 | Under contract | $0 | MRED MLS |
| 11 Oct, 2017 | Listed for sale | $0 | MRED MLS |
| 2 Jul, 2020 | Sold | $289,880 | MRED MLS |
| 8 Jun, 2020 | Under contract | $289,880 | MRED MLS |
| 3 Jun, 2020 | Listed for sale | $289,880 | MRED MLS |
Room Specifics
Total Bedrooms: 2
Bedrooms Above Ground: 2
Bedrooms Below Ground: 0
Dimensions: —
Floor Type: Carpet
Full Bathrooms: 2
Bathroom Amenities: Separate Shower,Soaking Tub
Bathroom in Basement: 0
Rooms: Deck,Eating Area
Basement Description: Finished,Exterior Access
Other Specifics
| 1 | |
| Concrete Perimeter | |
| Asphalt | |
| Deck, Patio, Storms/Screens | |
| Water Rights,Water View | |
| 127' X 14' X 100' X 91' | |
| — | |
| Full | |
| Vaulted/Cathedral Ceilings, First Floor Laundry | |
| Range, Microwave, Dishwasher, Refrigerator, Washer, Dryer | |
| Not in DB | |
| Water Rights, Street Paved | |
| — | |
| — | |
| — |
Tax History
| Year | Property Taxes |
|---|---|
| 2009 | $4,431 |
| 2014 | $3,024 |
| 2020 | $7,600 |
Contact Agent
Nearby Similar Homes
Nearby Sold Comparables
Contact Agent
Listing Provided By
Berkshire Hathaway HomeServices Starck Real Estate






