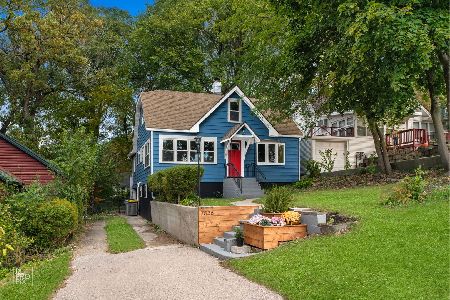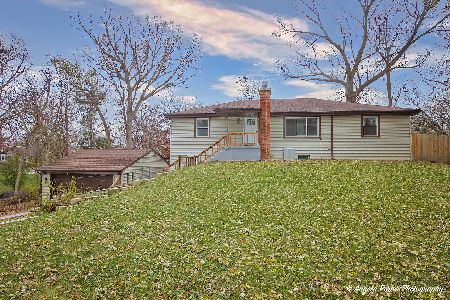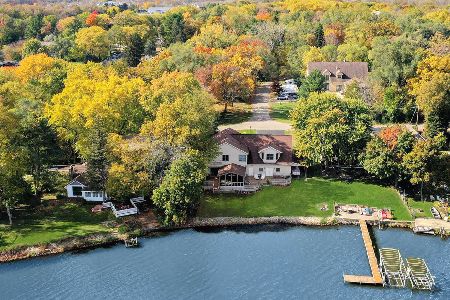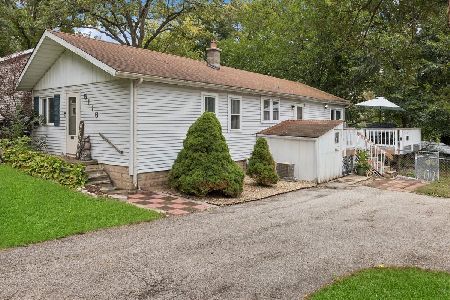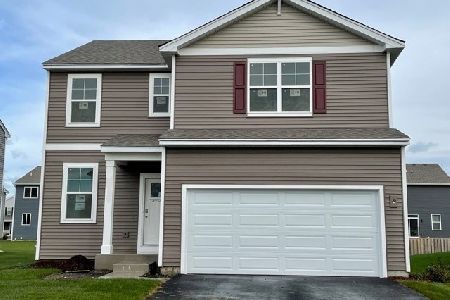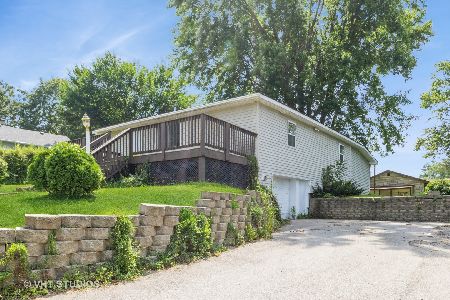5115 Lake Shore Drive, Wonder Lake, Illinois 60097
$300,000
|
Sold
|
|
| Status: | Closed |
| Sqft: | 3,104 |
| Cost/Sqft: | $103 |
| Beds: | 3 |
| Baths: | 4 |
| Year Built: | 1947 |
| Property Taxes: | $11,325 |
| Days On Market: | 2980 |
| Lot Size: | 0,00 |
Description
Vacation lifestyle every day, all year long. Immerse yourself in the pleasure of waterfront life. 3 car garage is what all waterfront owners wish they had. Kitchen is designed to enjoy cooking also has a view of the water. For added comfort there are two fireplaces, one is in a wonderful place to sit and read a enjoyable book. The other fireplace is in a location to enjoy the breath-taking views all while enjoying your tv. There is two master bedrooms, one up-stairs with a magnificent view, separate shower and large tub. The other master is in the walkout also has a tub and shower. First floor bedroom and full bath. Walkout has 2nd master and office/guest area you can walk-out to a large covered patio. Take a walk to a deck above the boat house. Check out the best for last, boat house with power and room for your boat supplies and fishing poles. Next to boat house is a large deck to enjoy the sunsets and watching the activity on the water. You don't want for miss this waterfront
Property Specifics
| Single Family | |
| — | |
| — | |
| 1947 | |
| Walkout | |
| — | |
| Yes | |
| — |
| Mc Henry | |
| — | |
| 150 / Annual | |
| Lake Rights | |
| Private Well | |
| Septic-Private | |
| 09782158 | |
| 0906451024 |
Nearby Schools
| NAME: | DISTRICT: | DISTANCE: | |
|---|---|---|---|
|
Grade School
Harrison Elementary School |
36 | — | |
|
Middle School
Harrison Elementary School |
36 | Not in DB | |
|
High School
Mchenry High School-west Campus |
156 | Not in DB | |
Property History
| DATE: | EVENT: | PRICE: | SOURCE: |
|---|---|---|---|
| 1 May, 2019 | Sold | $300,000 | MRED MLS |
| 1 Mar, 2019 | Under contract | $320,000 | MRED MLS |
| — | Last price change | $330,000 | MRED MLS |
| 20 Oct, 2017 | Listed for sale | $345,000 | MRED MLS |
Room Specifics
Total Bedrooms: 3
Bedrooms Above Ground: 3
Bedrooms Below Ground: 0
Dimensions: —
Floor Type: Carpet
Dimensions: —
Floor Type: —
Full Bathrooms: 4
Bathroom Amenities: Whirlpool,Separate Shower
Bathroom in Basement: 1
Rooms: Den,Foyer,Library
Basement Description: Finished
Other Specifics
| 3 | |
| Concrete Perimeter | |
| Asphalt | |
| Deck, Stamped Concrete Patio, Boat Slip, Storms/Screens | |
| Water Rights,Water View | |
| 50X187 | |
| Unfinished | |
| Full | |
| Hardwood Floors, First Floor Bedroom, First Floor Full Bath | |
| Range, Microwave, Dishwasher, Refrigerator, Washer, Dryer | |
| Not in DB | |
| Water Rights | |
| — | |
| — | |
| Gas Log, Gas Starter |
Tax History
| Year | Property Taxes |
|---|---|
| 2019 | $11,325 |
Contact Agent
Nearby Similar Homes
Nearby Sold Comparables
Contact Agent
Listing Provided By
Berkshire Hathaway HomeServices Starck Real Estate

